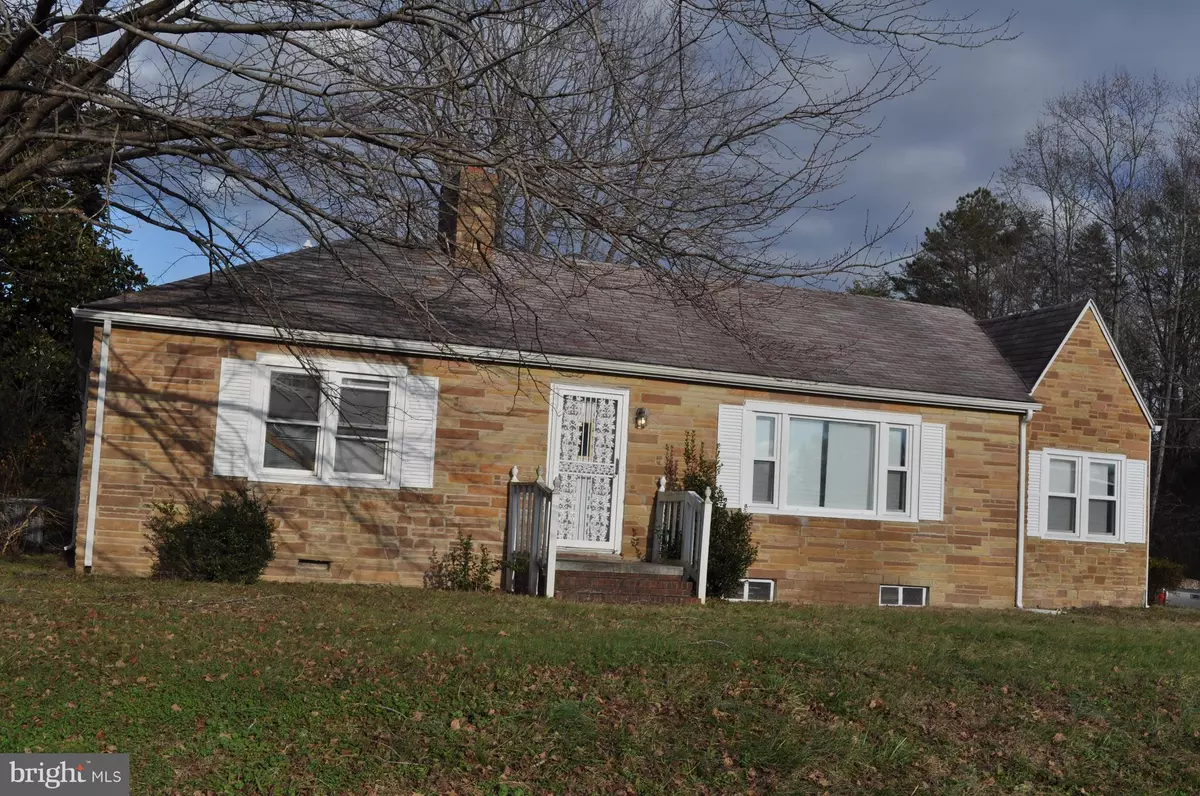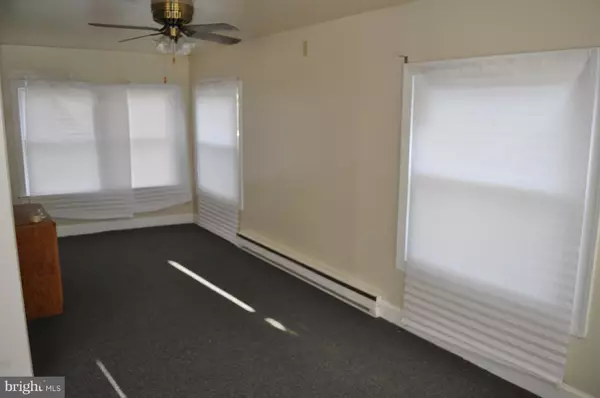$105,000
$105,000
For more information regarding the value of a property, please contact us for a free consultation.
13024 HISTORYLAND HIGHWAY Warsaw, VA 22572
3 Beds
2 Baths
1,946 SqFt
Key Details
Sold Price $105,000
Property Type Single Family Home
Sub Type Detached
Listing Status Sold
Purchase Type For Sale
Square Footage 1,946 sqft
Price per Sqft $53
Subdivision None Available
MLS Listing ID VARV100172
Sold Date 05/22/19
Style Ranch/Rambler
Bedrooms 3
Full Baths 2
HOA Y/N N
Abv Grd Liv Area 1,946
Originating Board BRIGHT
Year Built 1956
Tax Year 2018
Acres 0.52
Property Description
HUGE REDUCTION!! Numerous possibilities for this 3BR/2BA home on the outskirts of town. Close to schools. Needs some TLC and updating, but the "bones" are there! Let your imagination soar! Large 2 car garage and breezeway providing for additional entrance to home. Perfect for Multi-family scenario or a live in caregiver. Almost new SS Range, Refrig and Microwave. Home is being sold "AS-IS" and Buyer is responsible for any and all Inspections/repairs.
Location
State VA
County Richmond
Zoning R
Rooms
Basement Interior Access, Unfinished, Other
Main Level Bedrooms 3
Interior
Heating Heat Pump(s), Other, Baseboard - Electric
Cooling Ceiling Fan(s), Central A/C, Heat Pump(s)
Flooring Carpet, Hardwood, Vinyl
Fireplaces Number 2
Equipment Microwave, Oven/Range - Electric, Refrigerator, Stainless Steel Appliances
Fireplace Y
Appliance Microwave, Oven/Range - Electric, Refrigerator, Stainless Steel Appliances
Heat Source Electric, Wood
Exterior
Parking Features Garage - Side Entry, Inside Access
Garage Spaces 2.0
Water Access N
Accessibility None
Attached Garage 2
Total Parking Spaces 2
Garage Y
Building
Story 1
Sewer Septic Exists
Water Well
Architectural Style Ranch/Rambler
Level or Stories 1
Additional Building Above Grade
Structure Type Dry Wall
New Construction N
Schools
School District Richmond County Public Schools
Others
Senior Community No
Tax ID 24-88B
Ownership Fee Simple
SqFt Source Estimated
Special Listing Condition Standard
Read Less
Want to know what your home might be worth? Contact us for a FREE valuation!

Our team is ready to help you sell your home for the highest possible price ASAP

Bought with Non Member • Non Subscribing Office




