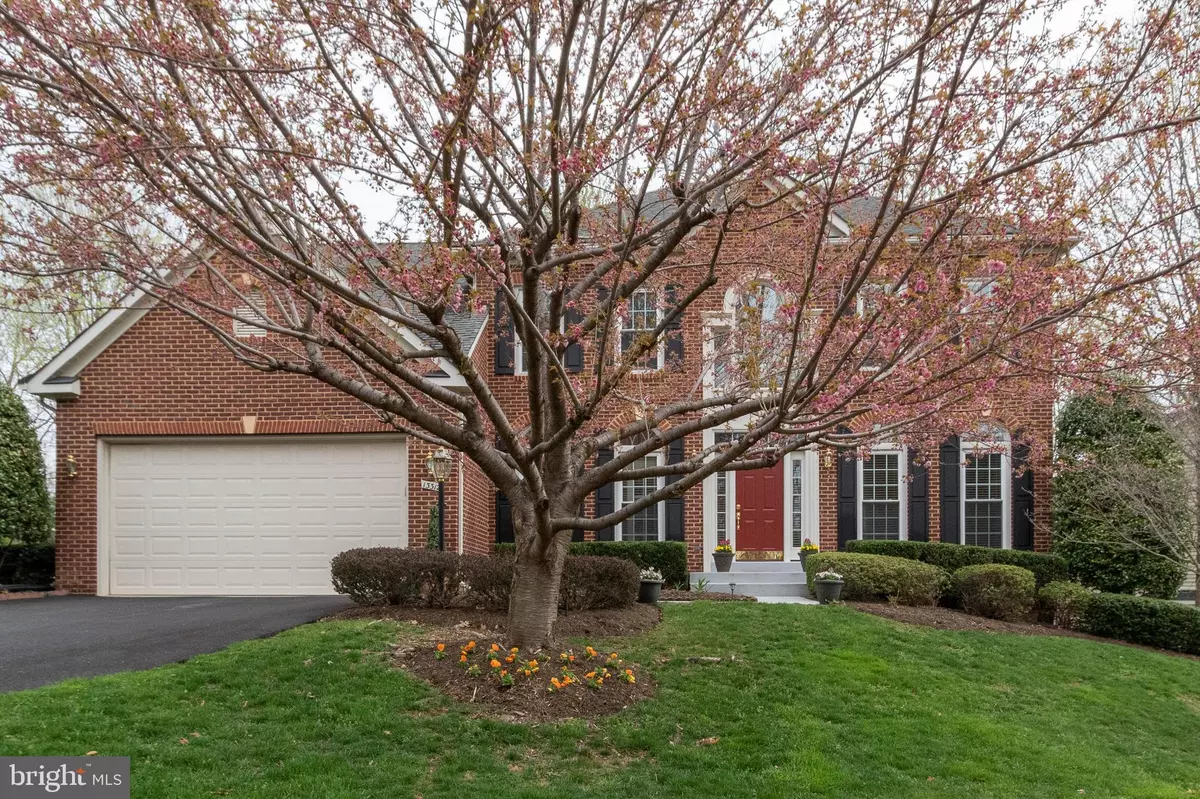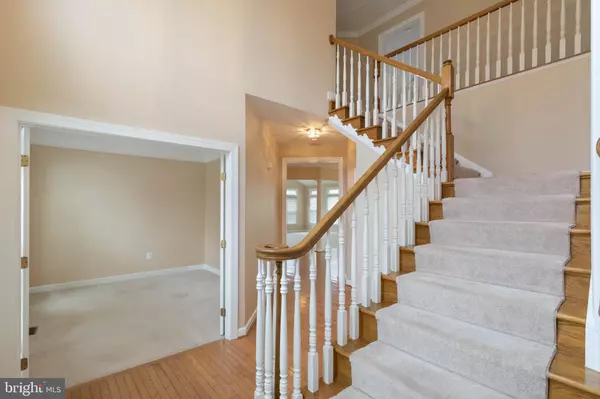$685,000
$679,900
0.8%For more information regarding the value of a property, please contact us for a free consultation.
13312 CASWELL CT Clifton, VA 20124
4 Beds
3 Baths
2,648 SqFt
Key Details
Sold Price $685,000
Property Type Single Family Home
Sub Type Detached
Listing Status Sold
Purchase Type For Sale
Square Footage 2,648 sqft
Price per Sqft $258
Subdivision Moores Hamlet
MLS Listing ID VAFX1052410
Sold Date 05/17/19
Style Colonial
Bedrooms 4
Full Baths 2
Half Baths 1
HOA Fees $50/qua
HOA Y/N Y
Abv Grd Liv Area 2,648
Originating Board BRIGHT
Year Built 1998
Annual Tax Amount $6,888
Tax Year 2019
Lot Size 10,215 Sqft
Acres 0.23
Property Description
Open house Sunday 4/14 1-4pm Fantastic opportunity to own a spacious colonial at the end of a cul-de-sac. One of the largest lots in the neighborhood. This home is vacant and ready for the new owners to take over. Sparkling wood floors, neutral decor, large master suite with luxury bath and new roof. All this and it is located in a sought after school district. Make this walk out lower level home yours. Seeing is believing!
Location
State VA
County Fairfax
Zoning 131
Rooms
Basement Full, Unfinished
Interior
Hot Water Natural Gas
Heating Forced Air
Cooling Central A/C
Fireplaces Number 1
Fireplaces Type Fireplace - Glass Doors
Equipment Cooktop, Built-In Microwave, Dishwasher, Disposal, Dryer, Oven - Wall, Refrigerator, Washer, Oven - Double
Fireplace Y
Appliance Cooktop, Built-In Microwave, Dishwasher, Disposal, Dryer, Oven - Wall, Refrigerator, Washer, Oven - Double
Heat Source Natural Gas
Exterior
Parking Features Garage - Front Entry
Garage Spaces 2.0
Water Access N
Accessibility None
Attached Garage 2
Total Parking Spaces 2
Garage Y
Building
Story 3+
Sewer Public Sewer
Water Public
Architectural Style Colonial
Level or Stories 3+
Additional Building Above Grade, Below Grade
New Construction N
Schools
School District Fairfax County Public Schools
Others
HOA Fee Include Trash,Insurance,Common Area Maintenance
Senior Community No
Tax ID 0553 15 0020
Ownership Fee Simple
SqFt Source Estimated
Special Listing Condition Standard
Read Less
Want to know what your home might be worth? Contact us for a FREE valuation!

Our team is ready to help you sell your home for the highest possible price ASAP

Bought with Kenneth S. Isaacman • Keller Williams Chantilly Ventures, LLC





