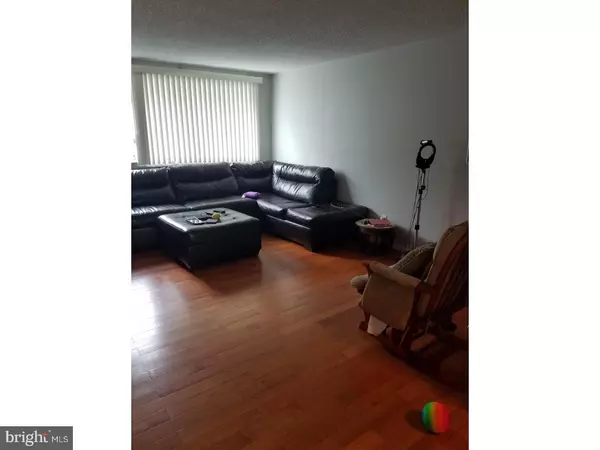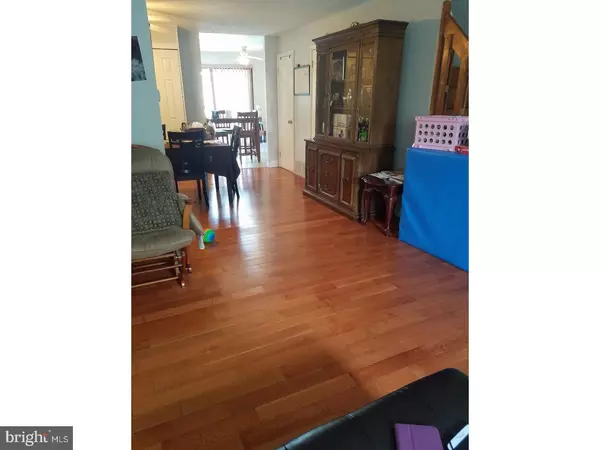$203,000
$203,000
For more information regarding the value of a property, please contact us for a free consultation.
9131 ASHTON RD Philadelphia, PA 19114
3 Beds
3 Baths
1,296 SqFt
Key Details
Sold Price $203,000
Property Type Townhouse
Sub Type Interior Row/Townhouse
Listing Status Sold
Purchase Type For Sale
Square Footage 1,296 sqft
Price per Sqft $156
Subdivision Cottage Green
MLS Listing ID PAPH512086
Sold Date 05/10/19
Style Straight Thru
Bedrooms 3
Full Baths 2
Half Baths 1
HOA Y/N N
Abv Grd Liv Area 1,296
Originating Board BRIGHT
Year Built 1965
Annual Tax Amount $1,631
Tax Year 2019
Lot Size 1,650 Sqft
Acres 0.04
Lot Dimensions 18X91
Property Description
Beautiful home in the Upper Northeast area. As you enter the foyer, you are greeted by gleaming hardwood floors. A large living room and kitchen with ceramic tiled flooring and plenty of storage. The french doors in the kitchen leads you to a large deck for entertaining or outdoor dining. There are three generous sized bedrooms with two full bathrooms and a powder room for added convenience. You will appreciate the finished basement with laundry area and tiled floors. Convenient location! Just minutes to the Philadelphia Mills Mall, schools, parks, restaurants, public transportation, etc. This home is a "Must See". Central air, Rear yard w/above ground pool. Nothing to do but move in! Make this your home today!
Location
State PA
County Philadelphia
Area 19114 (19114)
Zoning RSA-4
Rooms
Other Rooms Living Room, Dining Room, Primary Bedroom, Bedroom 2, Bedroom 3, Kitchen, Bedroom 1
Basement Full, Fully Finished
Interior
Interior Features Ceiling Fan(s), Kitchen - Eat-In
Hot Water Natural Gas
Heating Hot Water
Cooling Central A/C
Flooring Wood, Tile/Brick
Equipment Dishwasher, Disposal
Fireplace N
Appliance Dishwasher, Disposal
Heat Source Natural Gas
Laundry Basement
Exterior
Exterior Feature Deck(s)
Pool Above Ground
Water Access N
Accessibility None
Porch Deck(s)
Garage N
Building
Story 2
Sewer Public Sewer
Water Public
Architectural Style Straight Thru
Level or Stories 2
Additional Building Above Grade
New Construction N
Schools
School District The School District Of Philadelphia
Others
Senior Community No
Tax ID 572192704
Ownership Fee Simple
SqFt Source Assessor
Acceptable Financing Conventional, VA, FHA 203(b)
Listing Terms Conventional, VA, FHA 203(b)
Financing Conventional,VA,FHA 203(b)
Special Listing Condition Standard
Read Less
Want to know what your home might be worth? Contact us for a FREE valuation!

Our team is ready to help you sell your home for the highest possible price ASAP

Bought with Christopher Chang • Aarch Realty





