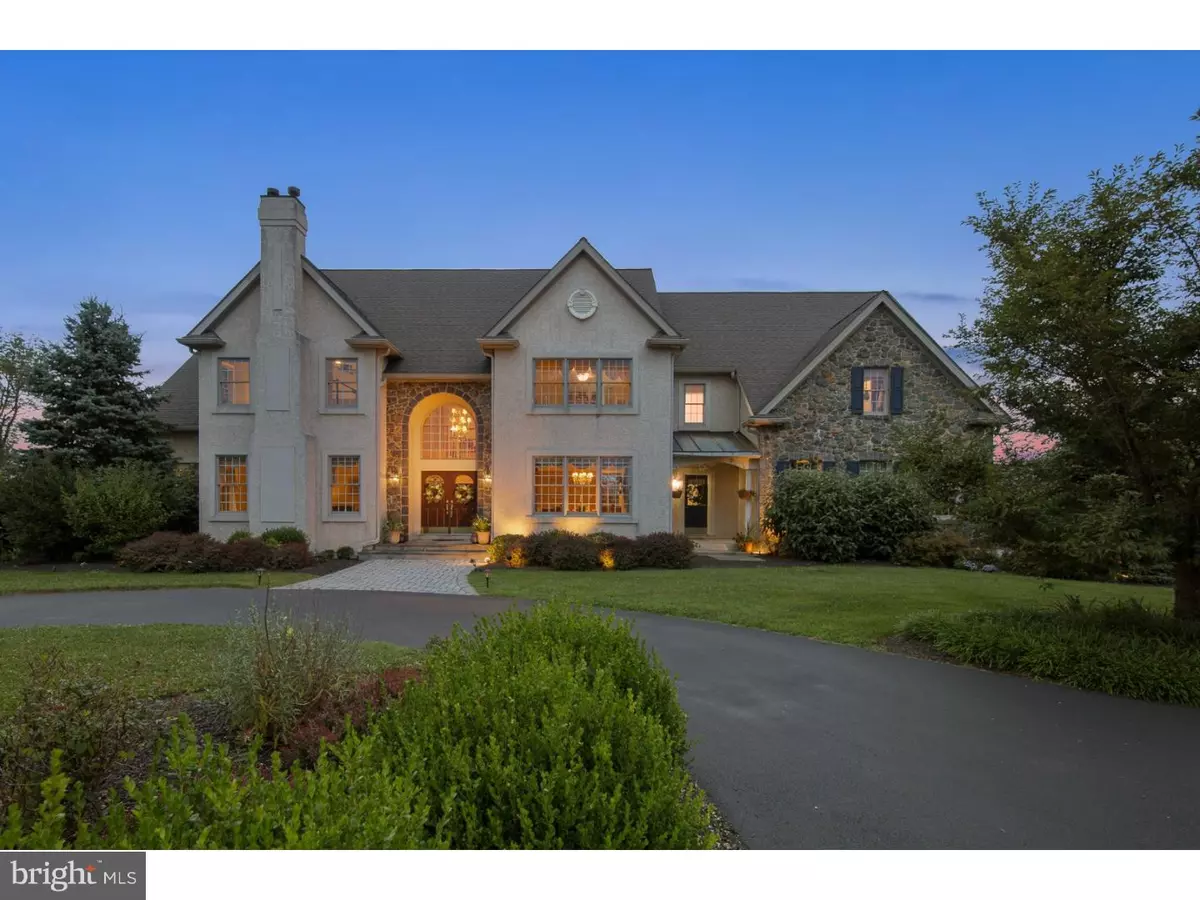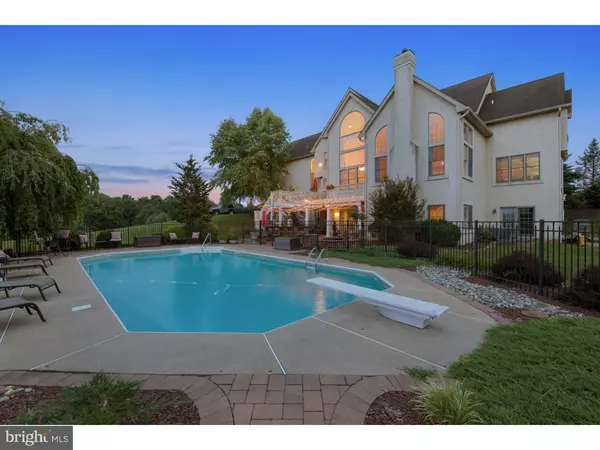$819,000
$850,000
3.6%For more information regarding the value of a property, please contact us for a free consultation.
30 NIVIN LN Landenberg, PA 19350
5 Beds
7 Baths
8,089 SqFt
Key Details
Sold Price $819,000
Property Type Single Family Home
Sub Type Detached
Listing Status Sold
Purchase Type For Sale
Square Footage 8,089 sqft
Price per Sqft $101
Subdivision Watsons Mill
MLS Listing ID PACT104032
Sold Date 05/16/19
Style Contemporary
Bedrooms 5
Full Baths 5
Half Baths 2
HOA Fees $58
HOA Y/N Y
Abv Grd Liv Area 8,089
Originating Board TREND
Year Built 2001
Annual Tax Amount $18,165
Tax Year 2018
Lot Size 2.500 Acres
Acres 2.5
Lot Dimensions - / 0058.2300
Property Description
Welcome to your dream home in spectacular Watsons Mill, a community of 15 estates. This beautiful residence sits at the end of the driveway and overlooks the WhiteClay Creek Preserve. The grand two-story foyer welcomes you to the main floor that eases you into the heart of the home, your large open gourmet kitchen with six burner stove, dual ovens, custom built-ins and cabinets, expansive island and butler's pantry. The kitchen flows easily into the two-story breakfast room with unbelievable views and a deck overlooking the backyard, as well as the sunken familyroom with classic Brandywine stone fireplace, and adjoining office with two sets of French doors. From the other side of the kitchen, a butler's pantry flows to the large dining room with architectural crown molding, chair rail, and tray ceiling. A craft/mud room is close by along with a powder rm for the residence entrance off the garage. The first floor also features a formal living room with fireplace and a glorious sunroom that could also serve as a main level playroom. The walkout lower level is an entertainer's dream inside and out! Inside there is plenty of room for everyone with both open and privacy spaces. The great room will WOW you with the wrap around bar and pool table/game room that flows to the adjoining inviting step down familyroom, just right for watching sports or movie night. There's also a media room for video games or satisfying two programs simultaneously. This incredible space also has a full bath and bonus room that is currently set up as a hockey room, plus plenty of storage space. Outside may be your favorite of all! (Until you see the master closet) Step out for a relaxing dinner under the stars, a pool party with friends, coffee in the covered outdoor den, and premium sledding in the winter. Your wish is your command in your new home nestled in the rolling hills. The upper level does not disappoint, the expansive master bedroom features a stunning walk-in closet and en suite with a large soaking tub. Three additional bedrooms with their own baths and walk-in closets, plus a fifth bedroom or bonus room currently a gym. Location! Location! Location! Your new home is located near North Star Rd, a mile from Woodside Creamery, minutes to the HAC (Hockessin AthleticClub), Christiana Mall, Newark, Independence School, Sanford School, and Lantanta Center and great restaurants! More images and details available by request.
Location
State PA
County Chester
Area London Britain Twp (10373)
Zoning RA
Direction South
Rooms
Other Rooms Living Room, Dining Room, Primary Bedroom, Bedroom 2, Bedroom 3, Bedroom 4, Kitchen, Game Room, Family Room, Breakfast Room, Bedroom 1, Sun/Florida Room, Mud Room, Office
Basement Full, Outside Entrance
Interior
Interior Features Primary Bath(s), Kitchen - Island, Butlers Pantry, WhirlPool/HotTub, Wet/Dry Bar, Dining Area
Hot Water Propane
Heating Forced Air
Cooling Central A/C
Flooring Wood, Tile/Brick, Carpet
Fireplaces Number 2
Fireplaces Type Marble, Stone
Equipment Cooktop, Oven - Wall, Oven - Double, Dishwasher, Refrigerator, Disposal, Built-In Microwave
Fireplace Y
Appliance Cooktop, Oven - Wall, Oven - Double, Dishwasher, Refrigerator, Disposal, Built-In Microwave
Heat Source Natural Gas
Laundry Main Floor
Exterior
Exterior Feature Deck(s), Patio(s), Breezeway
Parking Features Garage - Side Entry
Garage Spaces 9.0
Pool In Ground
Utilities Available Cable TV
Water Access N
Roof Type Pitched,Shingle
Accessibility None
Porch Deck(s), Patio(s), Breezeway
Attached Garage 3
Total Parking Spaces 9
Garage Y
Building
Lot Description Landscaping, Private, Rear Yard, Poolside, Sloping
Story 3+
Sewer On Site Septic
Water Well
Architectural Style Contemporary
Level or Stories 3+
Additional Building Above Grade
Structure Type 9'+ Ceilings,High
New Construction N
Schools
Middle Schools Fred S. Engle
High Schools Avon Grove
School District Avon Grove
Others
Senior Community No
Tax ID 73-04 -0058.1300
Ownership Fee Simple
SqFt Source Estimated
Acceptable Financing Conventional, VA, Cash, FHA
Listing Terms Conventional, VA, Cash, FHA
Financing Conventional,VA,Cash,FHA
Special Listing Condition Standard
Read Less
Want to know what your home might be worth? Contact us for a FREE valuation!

Our team is ready to help you sell your home for the highest possible price ASAP

Bought with Gina McCollum • RE/MAX Associates




