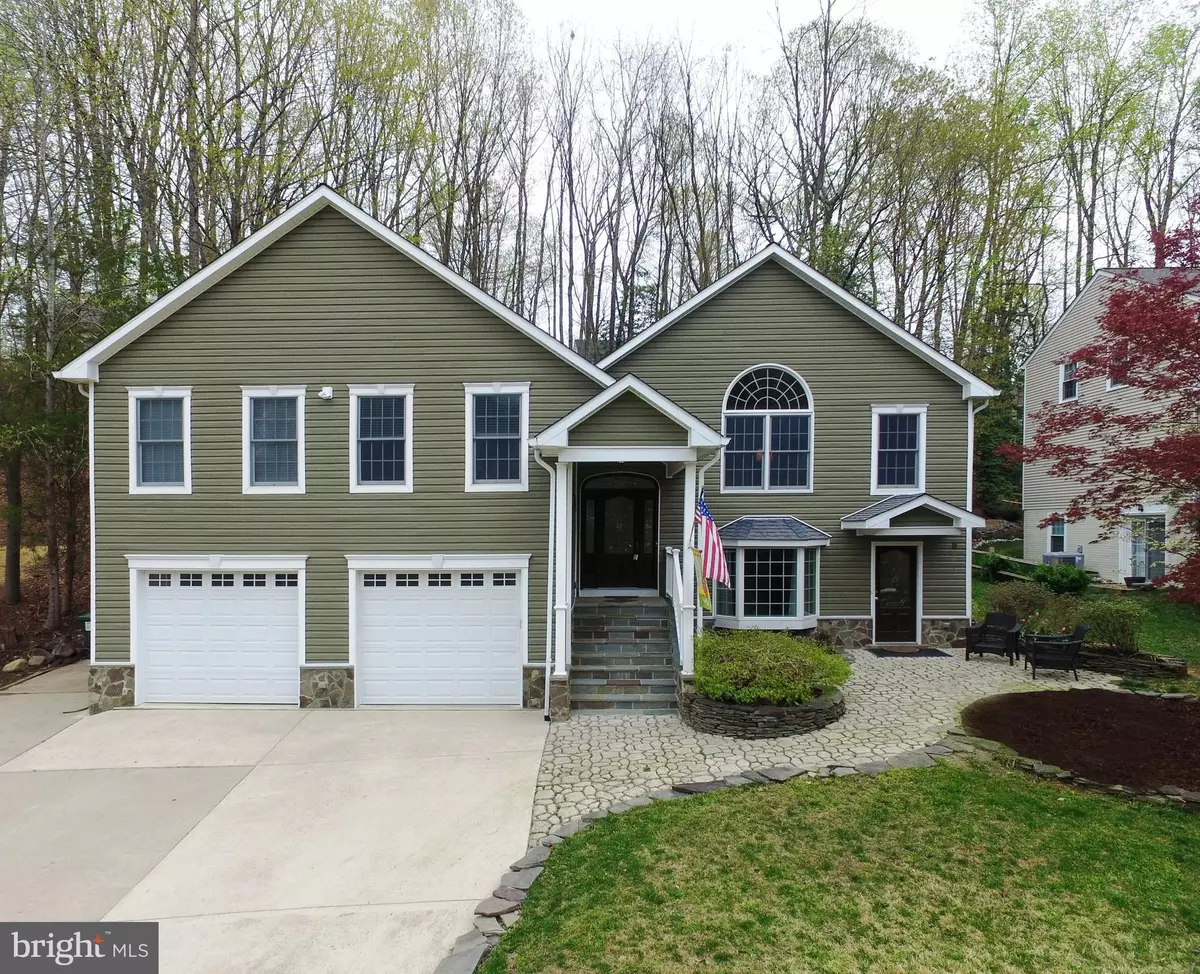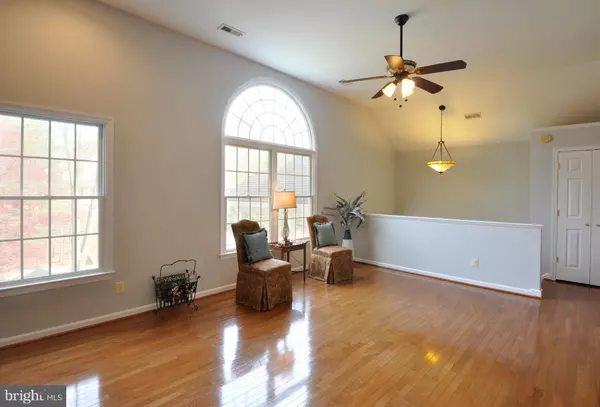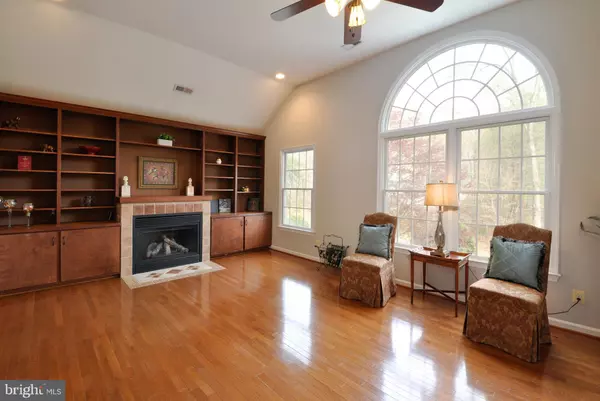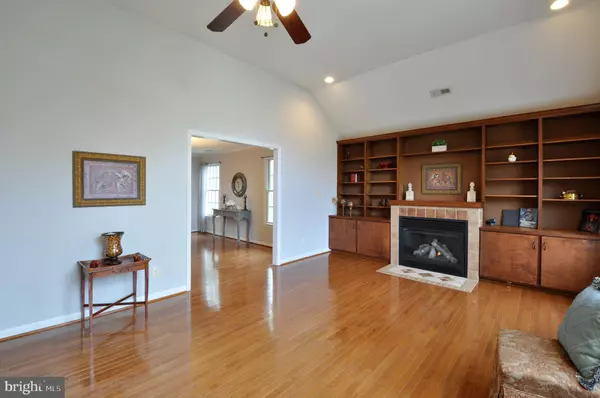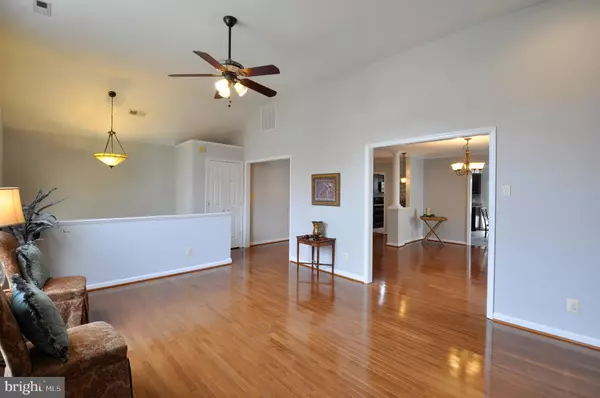$480,000
$459,900
4.4%For more information regarding the value of a property, please contact us for a free consultation.
2409 HARPOON DR Stafford, VA 22554
5 Beds
5 Baths
4,256 SqFt
Key Details
Sold Price $480,000
Property Type Single Family Home
Sub Type Detached
Listing Status Sold
Purchase Type For Sale
Square Footage 4,256 sqft
Price per Sqft $112
Subdivision Aquia Harbour
MLS Listing ID VAST201976
Sold Date 05/15/19
Style Raised Ranch/Rambler
Bedrooms 5
Full Baths 5
HOA Fees $132/mo
HOA Y/N Y
Abv Grd Liv Area 2,464
Originating Board BRIGHT
Year Built 1986
Annual Tax Amount $4,085
Tax Year 2018
Lot Size 0.300 Acres
Acres 0.3
Property Description
Builder's personal residence with a huge addition, it bears no resemblance to the original home, EVERYTHING is new! Five bedrooms & five GORGEOUS bathrooms, all completely built/renovated to code with permits! Replacement siding, doors, gutters & downspouts. 50-year architectural shingles and all exterior trim is wrapped-no maintenance! Top-quality Anderson replacement windows. Rinnai instant H20. Stone porch with columns & barrel ceiling. Living room with cathedral ceiling, hardwood floors, built-in cabinetry, gas fireplace, and a wall of windows! Main level office. Gourmet kitchen with new Samsung appliances, including a wine fridge! Custom cherry cabinetry tile floors, granite counters, beautiful back splash. Main level holds three bedrooms & three full baths, including two master bedrooms with en suite baths. The new master suite is 15 x24, with a fabulous bathroom, and a closet to-die-for that includes its own washer & dryer! Pull-down steps to 16 x 24 fully-floored attic. Downstairs, large family room, laundry room, bedroom with huge walk-in closet. Full bath with a pocket door to the bedroom and a door to the family room. Fabulous in-law suite includes living room with separate entrance, bedroom, zero-entry bath and enormous close. Over-sized 2-car garage with a closet & service door. Outside, fully-fenced back-yard paradise includes extensive multi-level decking with a charming bridge, pond, and hot tub! Concrete driveway & stamped concrete walkway. Large shed plus storage under the deck. Dual-zone HVAC with propane back-up.A truly custom, beautiful home!
Location
State VA
County Stafford
Zoning R1
Rooms
Other Rooms Living Room, Dining Room, Primary Bedroom, Bedroom 2, Bedroom 3, Bedroom 4, Bedroom 5, Kitchen, Family Room, Foyer, Other, Bathroom 2, Bathroom 3, Primary Bathroom, Full Bath
Basement Daylight, Full, Front Entrance, Full, Fully Finished, Garage Access, Heated, Improved, Interior Access, Outside Entrance, Walkout Level, Windows
Main Level Bedrooms 3
Interior
Interior Features 2nd Kitchen, Attic, Breakfast Area, Built-Ins, Carpet, Ceiling Fan(s), Floor Plan - Open, Kitchen - Gourmet, Kitchen - Island, Primary Bath(s), Recessed Lighting, Walk-in Closet(s), Upgraded Countertops, Wood Floors
Hot Water Instant Hot Water
Heating Heat Pump(s), Heat Pump - Gas BackUp, Zoned
Cooling Central A/C
Flooring Hardwood, Ceramic Tile, Carpet, Laminated
Fireplaces Number 1
Fireplace Y
Window Features Energy Efficient,Low-E,Replacement
Heat Source Electric, Propane - Leased
Laundry Lower Floor, Main Floor
Exterior
Exterior Feature Deck(s), Porch(es)
Parking Features Additional Storage Area, Garage - Front Entry, Garage Door Opener, Inside Access, Oversized
Garage Spaces 8.0
Fence Rear
Utilities Available Fiber Optics Available, Propane, Sewer Available, Water Available
Amenities Available Baseball Field, Basketball Courts, Bike Trail, Boat Ramp, Common Grounds, Club House, Community Center, Gated Community, Golf Course Membership Available, Golf Course, Horse Trails, Jog/Walk Path, Marina/Marina Club, Picnic Area, Pool - Outdoor, Pool Mem Avail, Putting Green, Riding/Stables, Security, Soccer Field, Tennis Courts, Tot Lots/Playground, Water/Lake Privileges
Water Access Y
Water Access Desc Boat - Powered,Canoe/Kayak,Fishing Allowed,Private Access
Roof Type Architectural Shingle
Accessibility Grab Bars Mod, Other
Porch Deck(s), Porch(es)
Attached Garage 2
Total Parking Spaces 8
Garage Y
Building
Lot Description Backs to Trees, Landscaping
Story 2
Sewer Public Sewer
Water Public
Architectural Style Raised Ranch/Rambler
Level or Stories 2
Additional Building Above Grade, Below Grade
New Construction N
Schools
Elementary Schools Anne E. Moncure
Middle Schools Shirley C. Heim
High Schools Brooke Point
School District Stafford County Public Schools
Others
HOA Fee Include Common Area Maintenance,Management,Pier/Dock Maintenance,Road Maintenance,Security Gate,Snow Removal,Trash
Senior Community No
Tax ID 21-B- - -2188
Ownership Fee Simple
SqFt Source Assessor
Security Features 24 hour security,Resident Manager,Security Gate
Horse Property Y
Horse Feature Horse Trails, Stable(s), Riding Ring
Special Listing Condition Standard
Read Less
Want to know what your home might be worth? Contact us for a FREE valuation!

Our team is ready to help you sell your home for the highest possible price ASAP

Bought with Elerose R Smith • EXP Realty, LLC
