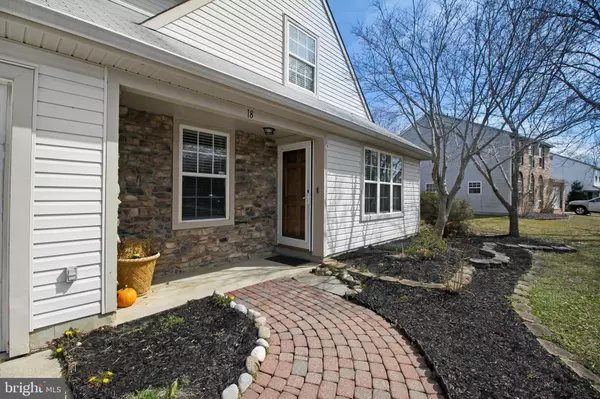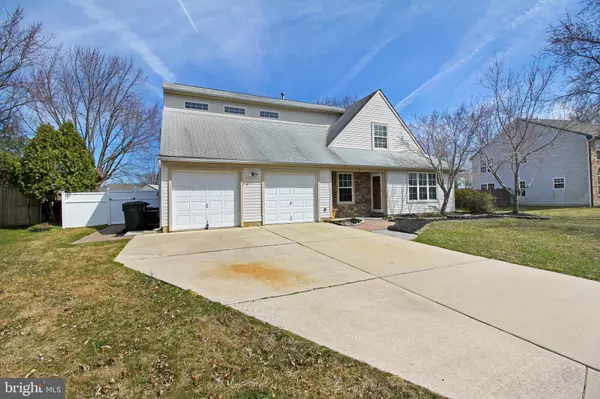$293,000
$294,000
0.3%For more information regarding the value of a property, please contact us for a free consultation.
18 SHERRY ANN DRIVE Lumberton, NJ 08048
4 Beds
2 Baths
1,802 SqFt
Key Details
Sold Price $293,000
Property Type Single Family Home
Sub Type Detached
Listing Status Sold
Purchase Type For Sale
Square Footage 1,802 sqft
Price per Sqft $162
Subdivision None Available
MLS Listing ID NJBL339214
Sold Date 05/15/19
Style Cape Cod
Bedrooms 4
Full Baths 2
HOA Y/N N
Abv Grd Liv Area 1,802
Originating Board BRIGHT
Year Built 1992
Annual Tax Amount $6,463
Tax Year 2019
Lot Dimensions 77.00 x 145.00
Property Description
Welcome to quiet Country Village, a cute neighborhood where you will find 18 Sherry Ann Drive. Prepare to fall in love with all of the features this home has to offer. As you walk into this home past the paver walkway and the stone accented exterior, step into the Living Room area -the perfect place to entertain guests as it is right off the Kitchen. Kitchen Living, and Dining Room are all open to one another and a full first floor bath is right around the corner. Kitchen features mostly stainless steel appliances, plenty of cabinet and counter space, and a large walk-in pantry. Down the hall you will find a very capable mud/ laundry room, access to the 2 car garage and the Stunning Family Room. Be amazed by the bright and airy feel of this room as a result of its 2 story ceilings, many windows and 2 sets of French doors. In the cooler months, enjoy the warmth of your gas fireplace, in the warmer weather exit through one of the sets of French doors to the back yard. Enjoy a barbecue on the back paver patio or take a dip in the in-ground pool. Up the stairs from the Family Room is an expansive loft perfect for your dream home office or whatever you have in mind. Two sizable Bedrooms on the lower level and another Bedroom and Master Bedroom on the second level. Beautiful Hardwoods through out the upper level. Master Suite Features a Jacuzzi tub separate from stall shower. This home really has it all! About 40 minutes to Philadelphia and approximately 35 minutes to Joint Base!
Location
State NJ
County Burlington
Area Lumberton Twp (20317)
Zoning R2.5
Rooms
Other Rooms Living Room, Dining Room, Primary Bedroom, Bedroom 2, Bedroom 3, Kitchen, Family Room, Bedroom 1, Laundry, Loft
Main Level Bedrooms 2
Interior
Interior Features Butlers Pantry, Primary Bath(s), Skylight(s), Carpet, Ceiling Fan(s), Combination Kitchen/Dining, Dining Area, Kitchen - Eat-In, Pantry, Recessed Lighting, Stall Shower, Wood Floors
Hot Water Natural Gas
Heating Forced Air
Cooling Central A/C
Fireplaces Number 1
Fireplaces Type Gas/Propane, Mantel(s)
Equipment Disposal, Built-In Range, Built-In Microwave, Dishwasher, Microwave, Oven/Range - Electric
Fireplace Y
Appliance Disposal, Built-In Range, Built-In Microwave, Dishwasher, Microwave, Oven/Range - Electric
Heat Source Natural Gas
Laundry Main Floor
Exterior
Exterior Feature Patio(s)
Parking Features Inside Access
Garage Spaces 4.0
Pool In Ground
Utilities Available Cable TV
Water Access N
Roof Type Shingle
Accessibility None
Porch Patio(s)
Attached Garage 2
Total Parking Spaces 4
Garage Y
Building
Story 2
Sewer Public Sewer
Water Public
Architectural Style Cape Cod
Level or Stories 2
Additional Building Above Grade, Below Grade
New Construction N
Schools
Elementary Schools Bobbys Run E.S.
Middle Schools Lumberton
High Schools Rancocas Valley Regional
School District Lumberton Township Public Schools
Others
Senior Community No
Tax ID 17-00020 03-00004
Ownership Fee Simple
SqFt Source Assessor
Acceptable Financing Conventional, Cash, FHA, USDA, VA
Horse Property N
Listing Terms Conventional, Cash, FHA, USDA, VA
Financing Conventional,Cash,FHA,USDA,VA
Special Listing Condition Standard
Read Less
Want to know what your home might be worth? Contact us for a FREE valuation!

Our team is ready to help you sell your home for the highest possible price ASAP

Bought with Sharon A Brice • Keller Williams Realty - Medford




