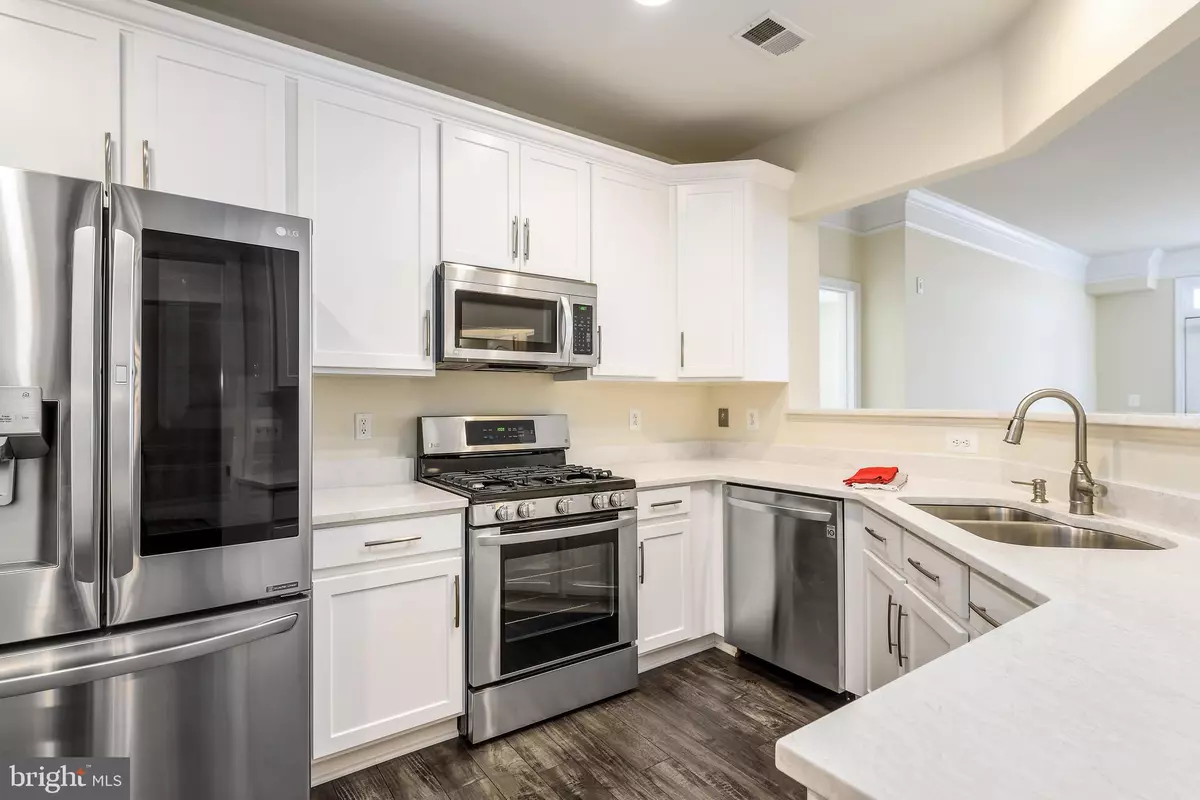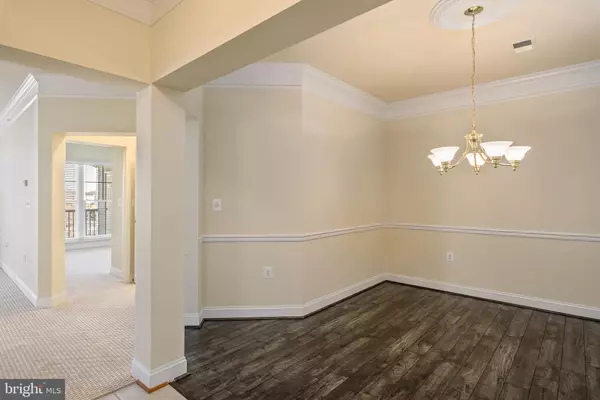$419,000
$419,000
For more information regarding the value of a property, please contact us for a free consultation.
2903 SAINTSBURY PLZ #406 Fairfax, VA 22031
2 Beds
2 Baths
1,264 SqFt
Key Details
Sold Price $419,000
Property Type Single Family Home
Sub Type Penthouse Unit/Flat/Apartment
Listing Status Sold
Purchase Type For Sale
Square Footage 1,264 sqft
Price per Sqft $331
Subdivision Saintsbury Plaza
MLS Listing ID 1001927446
Sold Date 05/14/19
Style Colonial
Bedrooms 2
Full Baths 2
HOA Fees $464/mo
HOA Y/N Y
Abv Grd Liv Area 1,264
Originating Board MRIS
Year Built 2006
Annual Tax Amount $4,097
Tax Year 2017
Property Description
Recently renovated Kitchen! Seller has dropped price $40,000. Now priced $120,000 less than Atrium.- Vienna Metro location, rare opportunity with PENTHOUSE corner unit in the Main Building (Club & Fitness Rooms are in the main building). 1,264 Square Feet not including balcony terrace. Age 55+ Bldg. Beautifully renovated LIGHT-FILLED unit with Gourmet Kitchen, NEW Quartz Counters, NEW Solid Wood Kitchen Cabinetry, NEW high end carpeting, NEW high end LG Stainless Steel Appliances, NEW engineered wood floors. Moen Kitchen faucet. Luxurious Master Bathroom, both soaking tub and shower stall. Split BR open floor plan with generous separate LR & DR. 9+ feet Ceilings; Private STORAGE Room #37 (300sf) in bldg. Sprinkler system in every room. Full-time Concierge. Double-wide Balcony terrace (22ft) with magnificent views. 3 Elevator banks. Home warranty. Tremendous advantage of living on the top floor because there is no noise factor above, plus the long distance views. Eastern and Northern light exposure.
Location
State VA
County Fairfax
Zoning 110
Rooms
Other Rooms Living Room, Dining Room, Primary Bedroom, Bedroom 2, Kitchen, Storage Room
Main Level Bedrooms 2
Interior
Interior Features Dining Area, Chair Railings, Wood Floors, Crown Moldings, Elevator, Upgraded Countertops, Primary Bath(s), Floor Plan - Open
Hot Water Electric, 60+ Gallon Tank
Heating Heat Pump(s)
Cooling Heat Pump(s)
Equipment Dishwasher, Oven/Range - Gas, Washer/Dryer Stacked, Refrigerator, Microwave, Disposal, Water Heater
Fireplace N
Appliance Dishwasher, Oven/Range - Gas, Washer/Dryer Stacked, Refrigerator, Microwave, Disposal, Water Heater
Heat Source Natural Gas
Exterior
Exterior Feature Balcony
Community Features Adult Living Community
Amenities Available Club House, Concierge, Elevator, Fitness Center
Water Access N
Accessibility Level Entry - Main
Porch Balcony
Garage N
Building
Story 1
Sewer Public Sewer
Water Public
Architectural Style Colonial
Level or Stories 1
Additional Building Above Grade
New Construction N
Schools
Elementary Schools Mosaic
High Schools Oakton
School District Fairfax County Public Schools
Others
Pets Allowed Y
HOA Fee Include Ext Bldg Maint,Lawn Maintenance,Insurance,Reserve Funds,Snow Removal,Trash
Senior Community Yes
Age Restriction 55
Tax ID 48-3-47-1-406
Ownership Condominium
Special Listing Condition Standard
Pets Allowed Size/Weight Restriction
Read Less
Want to know what your home might be worth? Contact us for a FREE valuation!

Our team is ready to help you sell your home for the highest possible price ASAP

Bought with Joan Cromwell • McEnearney Associates, Inc.





