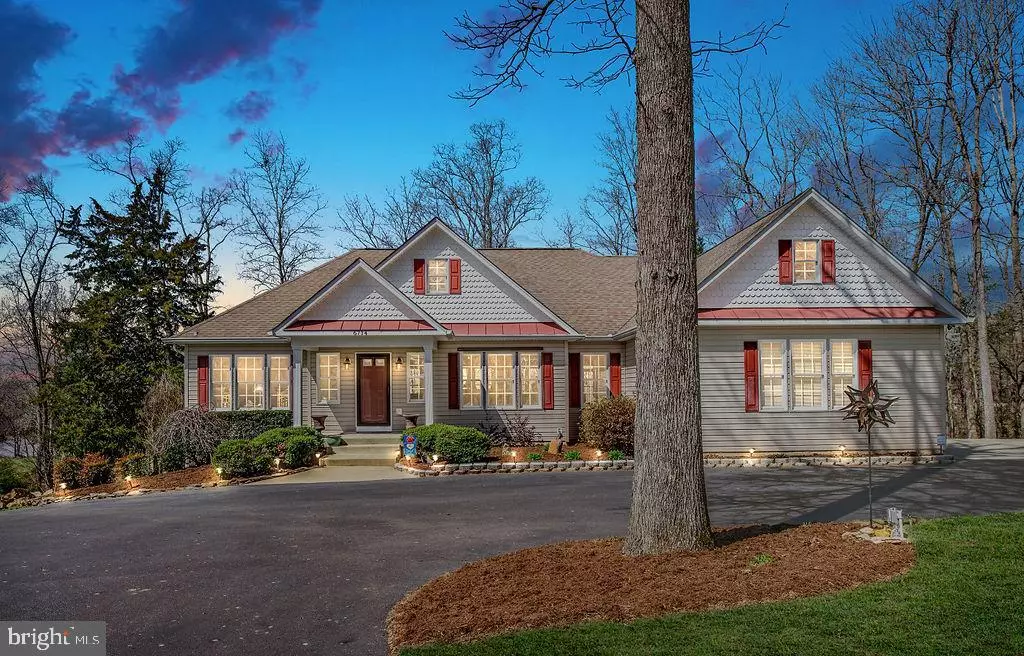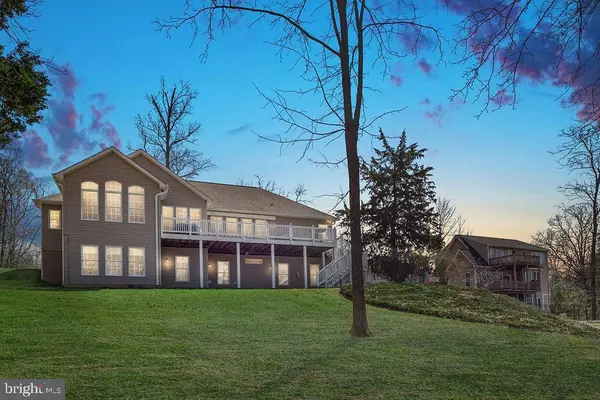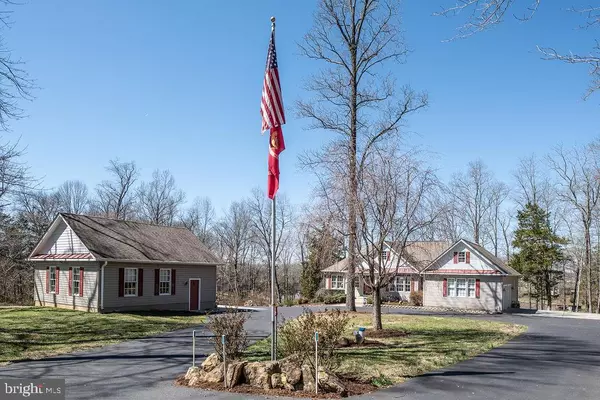$889,900
$889,900
For more information regarding the value of a property, please contact us for a free consultation.
6714 MORNING DEW DR Mineral, VA 23117
4 Beds
4 Baths
4,247 SqFt
Key Details
Sold Price $889,900
Property Type Single Family Home
Sub Type Detached
Listing Status Sold
Purchase Type For Sale
Square Footage 4,247 sqft
Price per Sqft $209
Subdivision Sunrise Bay
MLS Listing ID VASP209656
Sold Date 05/15/19
Style Ranch/Rambler
Bedrooms 4
Full Baths 3
Half Baths 1
HOA Fees $27/ann
HOA Y/N Y
Abv Grd Liv Area 2,235
Originating Board BRIGHT
Year Built 2006
Annual Tax Amount $6,528
Tax Year 2017
Lot Size 2.000 Acres
Acres 2.0
Property Description
Very Attractive Lake Anna Water Front Home! Excellent location on the Public Side! Spacious home w/4,247 Square foot of living space. Lake Views from most all rooms! A Beautiful light filled Home w/tall ceilings, including treys & vaulted! Large kitchen w/island and lots of counter space! Custom Cabinets, Corian counter tops, Stainless Steel Appliances, Large pantry, Breakfast nook, Separate Dining Room, Family room w/Fireplace, Half Bath. Generous Deck with Awing for afternoon shade! Main level Master Suite has lots of Windows, Vaulted Ceilings. The on Suite features Oversized Separate Shower, Soaking Tub, dual vanities & walk-in closet. The 2nd & 3rd bedrooms has Jack & Jill Bath. A fabulous Basement that is made for Entertaining! Large family room w/ pellet stove to knock off the evening chills, Beautiful Wet Bar area with plenty of cabinets & full size Refrigerator! Huge Game room, 4th bedroom & full bath, plus a bonus room currently being used for office, Sizeable patio lakeside. Paved circular Drive, 2 car Attached Garage & Oversized Detached Garage w/workshop & a Storage shed! 110' Waterfront, excellent Swimming in your Private No Wake Wide Cove! Fantastic boat dock with 2 boat slips 1 w/lift, 2 Jet Ski slips w/lifts, A Covered & a Sunning Deck plus storage room. This home has fantastic amenities including Comcast High Speed Internet & a whole house Generator. Well Worth your Trip to check out this lovely Property!
Location
State VA
County Spotsylvania
Zoning PR4
Rooms
Other Rooms Dining Room, Primary Bedroom, Bedroom 2, Bedroom 3, Bedroom 4, Kitchen, Game Room, Family Room, Foyer, Breakfast Room, Office, Bathroom 2, Bathroom 3, Primary Bathroom, Half Bath
Basement Connecting Stairway, Fully Finished, Walkout Level, Heated
Main Level Bedrooms 3
Interior
Interior Features Breakfast Area, Built-Ins, Ceiling Fan(s), Carpet, Dining Area, Entry Level Bedroom, Floor Plan - Open, Kitchen - Island, Pantry, Walk-in Closet(s), Window Treatments, Wood Floors, Wet/Dry Bar, Formal/Separate Dining Room, Primary Bath(s), Stall Shower, Upgraded Countertops, Water Treat System, Other
Hot Water Electric
Heating Heat Pump(s)
Cooling Central A/C
Flooring Ceramic Tile, Carpet, Hardwood
Fireplaces Number 1
Equipment Built-In Microwave, Built-In Range, Dishwasher, Dryer, Energy Efficient Appliances, Exhaust Fan, Extra Refrigerator/Freezer, Freezer, Microwave, Oven - Self Cleaning, Oven/Range - Electric, Stainless Steel Appliances, Refrigerator, Washer, Water Conditioner - Owned, Water Heater
Fireplace Y
Appliance Built-In Microwave, Built-In Range, Dishwasher, Dryer, Energy Efficient Appliances, Exhaust Fan, Extra Refrigerator/Freezer, Freezer, Microwave, Oven - Self Cleaning, Oven/Range - Electric, Stainless Steel Appliances, Refrigerator, Washer, Water Conditioner - Owned, Water Heater
Heat Source Electric, Propane - Owned
Exterior
Parking Features Garage - Side Entry, Garage Door Opener
Garage Spaces 4.0
Waterfront Description Private Dock Site
Water Access Y
Water Access Desc Boat - Powered,Canoe/Kayak,Fishing Allowed,Personal Watercraft (PWC),Public Access,Sail,Seaplane Permitted,Swimming Allowed,Waterski/Wakeboard
Roof Type Shingle,Metal
Accessibility None
Attached Garage 2
Total Parking Spaces 4
Garage Y
Building
Story 2
Sewer Septic Pump, Approved System, Septic < # of BR
Water Well
Architectural Style Ranch/Rambler
Level or Stories 2
Additional Building Above Grade, Below Grade
Structure Type 9'+ Ceilings,Dry Wall
New Construction N
Schools
School District Spotsylvania County Public Schools
Others
Senior Community No
Tax ID 55-20-53-
Ownership Fee Simple
SqFt Source Assessor
Security Features Security System
Special Listing Condition Standard
Read Less
Want to know what your home might be worth? Contact us for a FREE valuation!

Our team is ready to help you sell your home for the highest possible price ASAP

Bought with Angela P Hough • Long & Foster Real Estate, Inc.





