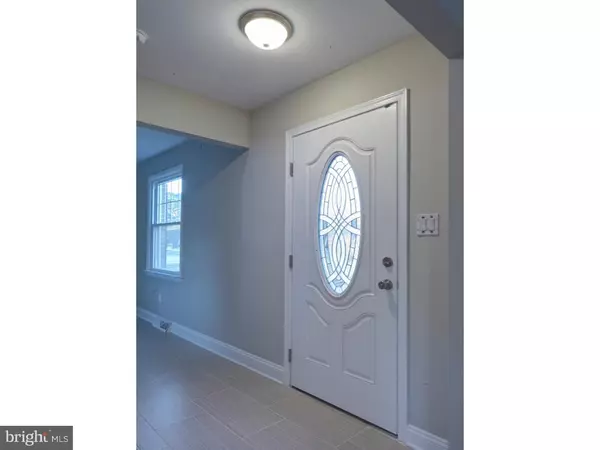$330,000
$329,900
For more information regarding the value of a property, please contact us for a free consultation.
242 CHURCH RD Medford, NJ 08055
4 Beds
2 Baths
1,958 SqFt
Key Details
Sold Price $330,000
Property Type Single Family Home
Sub Type Detached
Listing Status Sold
Purchase Type For Sale
Square Footage 1,958 sqft
Price per Sqft $168
Subdivision None Available
MLS Listing ID NJBL100492
Sold Date 05/15/19
Style Colonial
Bedrooms 4
Full Baths 1
Half Baths 1
HOA Y/N N
Abv Grd Liv Area 1,958
Originating Board TREND
Year Built 1963
Annual Tax Amount $6,234
Tax Year 2018
Lot Size 0.967 Acres
Acres 0.97
Lot Dimensions 179.54 x 266.24 x 200.37 x 202.03
Property Description
Gorgeous Renovated 2 Story Colonial on Almost 1 Acre of Land in a Relaxing Country Setting - Brand New Kitchen with Granite Counter Tops, Soft Closing Drawers & Doors, Stainless Steel Appliances, Ceramic Tile Flooring, Recessed Lighting Adjacent to a 20' X 12' Dining Area or Den - Brand New Powder Room on the First Floor - Family Room with Brand New Wall to Wall Carpeting & Access to Laundry Room & 2 Car Attached Garage with Opener - Living Room with Refinished Hardwood Floors - Second Floor Includes 4 Bedrooms with Refinished Hardwood Floors & a Brand New Full Bath - Huge Fenced Rear Yard with a Huge 2 Tier Stamped Concrete Patio - Plenty of Off Street Parking - Brand New Electrical Service Box & Service Cable - New Hot Water Heater (2018) - Home is Located Near Kirby's Mill on Section of Church Road by Fostertown Road with Very Light Traffic.
Location
State NJ
County Burlington
Area Medford Twp (20320)
Zoning GMN
Direction North
Rooms
Other Rooms Living Room, Dining Room, Primary Bedroom, Bedroom 2, Bedroom 3, Kitchen, Family Room, Bedroom 1, Laundry, Other, Attic
Interior
Interior Features Ceiling Fan(s), Attic, Breakfast Area, Carpet, Family Room Off Kitchen, Floor Plan - Traditional, Formal/Separate Dining Room, Kitchen - Eat-In, Recessed Lighting, Upgraded Countertops, Wainscotting, Water Treat System, Wood Floors
Hot Water Electric
Heating Forced Air
Cooling Central A/C
Flooring Wood, Fully Carpeted, Tile/Brick
Equipment Oven - Self Cleaning, Dishwasher, Built-In Microwave
Fireplace N
Window Features Energy Efficient,Replacement
Appliance Oven - Self Cleaning, Dishwasher, Built-In Microwave
Heat Source Natural Gas
Laundry Main Floor
Exterior
Exterior Feature Patio(s)
Parking Features Inside Access, Garage Door Opener
Garage Spaces 10.0
Fence Other
Utilities Available Cable TV
Amenities Available None
Water Access N
Roof Type Pitched,Shingle
Street Surface Black Top
Accessibility None
Porch Patio(s)
Road Frontage City/County
Attached Garage 2
Total Parking Spaces 10
Garage Y
Building
Lot Description Level, Open, Front Yard, Rear Yard, SideYard(s)
Story 2
Foundation Block, Crawl Space
Sewer Public Sewer
Water Well
Architectural Style Colonial
Level or Stories 2
Additional Building Above Grade
Structure Type Dry Wall
New Construction N
Schools
Middle Schools Medford Township Memorial
High Schools Shawnee
School District Medford Township Public Schools
Others
HOA Fee Include None
Senior Community No
Tax ID 20-00802-00003
Ownership Fee Simple
SqFt Source Estimated
Acceptable Financing Conventional, VA, FHA 203(b)
Listing Terms Conventional, VA, FHA 203(b)
Financing Conventional,VA,FHA 203(b)
Special Listing Condition Standard
Read Less
Want to know what your home might be worth? Contact us for a FREE valuation!

Our team is ready to help you sell your home for the highest possible price ASAP

Bought with Jessica L Floyd • Keller Williams Realty - Moorestown




