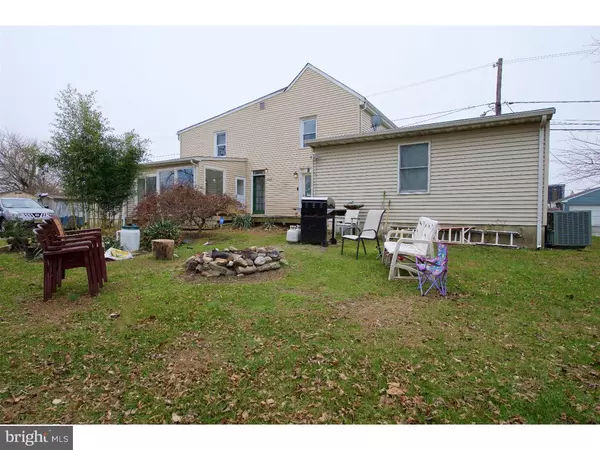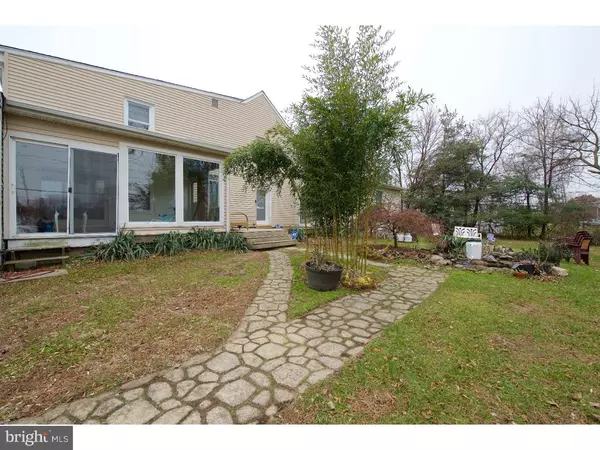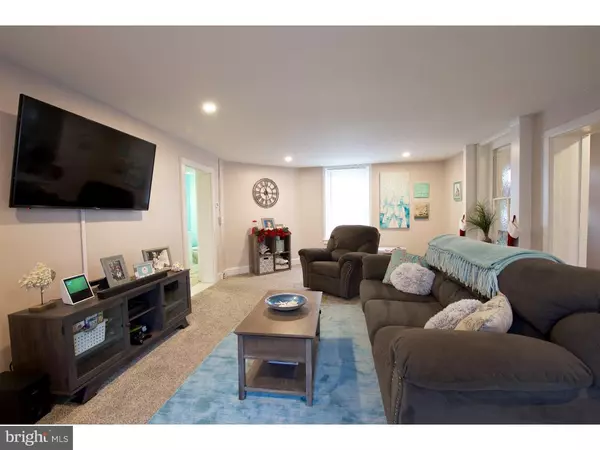$215,000
$215,000
For more information regarding the value of a property, please contact us for a free consultation.
529 LINCOLN AVE Burlington, NJ 08016
2,800 SqFt
Key Details
Sold Price $215,000
Property Type Multi-Family
Sub Type Detached
Listing Status Sold
Purchase Type For Sale
Square Footage 2,800 sqft
Price per Sqft $76
Subdivision None Available
MLS Listing ID NJBL222118
Sold Date 05/13/19
Style Other,Traditional
HOA Y/N N
Abv Grd Liv Area 2,800
Originating Board TREND
Year Built 1849
Annual Tax Amount $7,871
Tax Year 2018
Lot Size 9,882 Sqft
Acres 0.23
Lot Dimensions 183X54
Property Description
Owner-occupant OR Investor Opportunity! This well-maintained triplex contains one office space with open concept and half-bath, first floor spacious 3 bedroom (door could be added to 3rd bdrm currently being used as an office) with sunroom (floor currently being re-done), and second floor 2 bedroom (doors could be added for this layout) with storage space in attic. Both apartments have recent updates and feature laundry in-unit. First floor tenant is owner's relative and currently pays for own water, sewer, electric and gas. He is willing to stay or relocate if buyer wants to owner-occupy. This unit features a large eat-in kitchen with dishwasher, washer and dryer; tile, hardwood and newer carpet throughout and fresh paint. Buyer can move in here or owner can assist in filling the vacancy (estimated rent at $1400). Rent for the upstairs apt includes heat, water and sewer. Tenant pays their own electric. The office space has separate HVAC, a ductless heat/ac unit installed in 2018 as well as supplemental electric baseboard heat. The upper roof was installed in 2018. The backyard is a bit of an oasis with a koi pond, swingset, horseshoe pits, and plenty of room to relax. Paved parking for 4-5 vehicles and additional off-street parking is available. Buyer to verify listing info.
Location
State NJ
County Burlington
Area Burlington City (20305)
Zoning C-3
Rooms
Other Rooms Primary Bedroom
Basement Partial, Unfinished
Interior
Hot Water Electric
Heating Hot Water
Cooling Central A/C, Wall Unit, None
Flooring Wood, Fully Carpeted, Tile/Brick
Fireplace N
Heat Source Natural Gas
Laundry Washer In Unit, Dryer In Unit
Exterior
Garage Spaces 5.0
Water Access N
View Water
Roof Type Pitched,Shingle
Accessibility None
Total Parking Spaces 5
Garage N
Building
Sewer Public Sewer
Water Public
Architectural Style Other, Traditional
Additional Building Above Grade
New Construction N
Schools
High Schools Burlington City
School District Burlington City Schools
Others
Tax ID 05-00036-00009
Ownership Fee Simple
SqFt Source Assessor
Acceptable Financing Conventional, VA, FHA 203(b), USDA
Listing Terms Conventional, VA, FHA 203(b), USDA
Financing Conventional,VA,FHA 203(b),USDA
Special Listing Condition Standard
Read Less
Want to know what your home might be worth? Contact us for a FREE valuation!

Our team is ready to help you sell your home for the highest possible price ASAP

Bought with Donna M Halgas • Long & Foster Real Estate, Inc.




