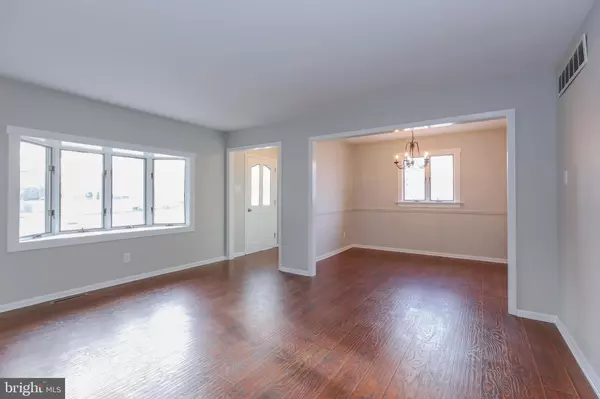$249,900
$249,900
For more information regarding the value of a property, please contact us for a free consultation.
815 OLD HARMONY RD Newark, DE 19711
4 Beds
2 Baths
1,850 SqFt
Key Details
Sold Price $249,900
Property Type Single Family Home
Sub Type Detached
Listing Status Sold
Purchase Type For Sale
Square Footage 1,850 sqft
Price per Sqft $135
Subdivision Harmony Hills
MLS Listing ID DENC415208
Sold Date 03/15/19
Style Ranch/Rambler
Bedrooms 4
Full Baths 2
HOA Y/N N
Abv Grd Liv Area 950
Originating Board BRIGHT
Year Built 1958
Annual Tax Amount $1,508
Tax Year 2018
Lot Size 9,148 Sqft
Acres 0.21
Property Description
Welcome to this beautifully renovated 3-bedroom, 1.5-bath home in the community of Harmony Hills. Perfect for any discerning buyer who is looking for something new and modern in a great location at the perfect price! As you enter the home, you will first notice the new hardwood floors throughout the main level. The large living room is open to the dining area. The jewel of this home is the amazing new kitchen, with gorgeous granite countertops, new cabinetry, tile back splash, new stainless-steel appliances and tile floors. Rounding out the main level you will find 3 bedrooms and a completely renovated full bath with new vanity, toilet, tile flooring and tub shower combo. The fully finished basement has a large family room, a possible 4th bedroom or office. and a fully renovated 1/2 bath. This home sits on an open fenced in lot with a patio and large shed for storage. Conveniently located to Christiana Health Care and Delaware Park. Close to major routes, including easy access to I-95, Rt 4 and Rt 273. This home is stunning and will not last long!
Location
State DE
County New Castle
Area Newark/Glasgow (30905)
Zoning NC6.5
Rooms
Basement Full, Fully Finished
Main Level Bedrooms 3
Interior
Interior Features Floor Plan - Traditional, Kitchen - Eat-In
Hot Water Natural Gas
Heating Central
Cooling Central A/C
Flooring Hardwood, Carpet, Laminated
Equipment Built-In Range, Built-In Microwave, Dishwasher
Furnishings No
Fireplace N
Appliance Built-In Range, Built-In Microwave, Dishwasher
Heat Source Natural Gas
Exterior
Fence Privacy, Rear
Water Access N
Roof Type Shingle
Accessibility None
Garage N
Building
Story 1
Sewer Public Sewer
Water Public
Architectural Style Ranch/Rambler
Level or Stories 1
Additional Building Above Grade, Below Grade
Structure Type Dry Wall
New Construction N
Schools
Elementary Schools Gallaher
Middle Schools Shue-Medill
High Schools Christiana
School District Christina
Others
Senior Community No
Tax ID 09-017.10-257
Ownership Fee Simple
SqFt Source Assessor
Acceptable Financing FHA, Conventional, Cash, VA
Horse Property N
Listing Terms FHA, Conventional, Cash, VA
Financing FHA,Conventional,Cash,VA
Special Listing Condition Standard
Read Less
Want to know what your home might be worth? Contact us for a FREE valuation!

Our team is ready to help you sell your home for the highest possible price ASAP

Bought with Ross Weiner • RE/MAX Associates-Wilmington





