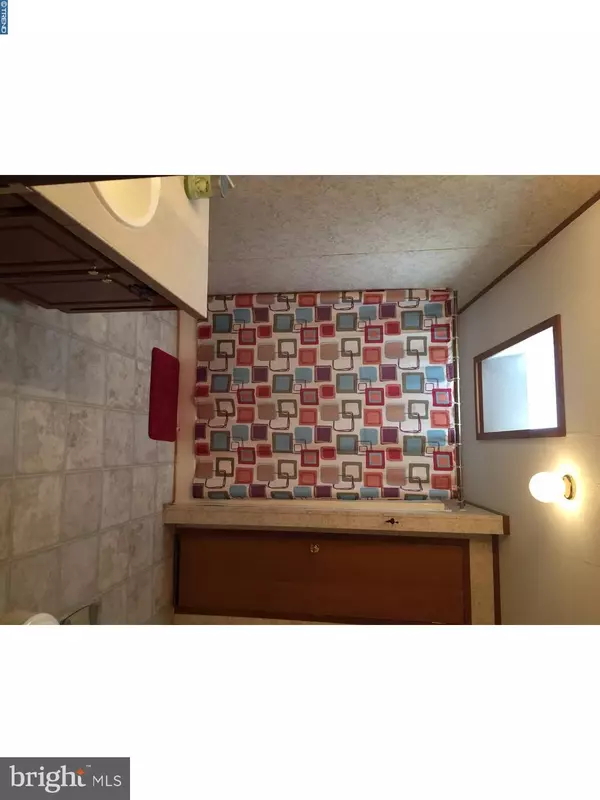$70,000
$79,999
12.5%For more information regarding the value of a property, please contact us for a free consultation.
306 ELK CIR Honey Brook, PA 19344
4 Beds
2 Baths
2,016 SqFt
Key Details
Sold Price $70,000
Property Type Manufactured Home
Sub Type Manufactured
Listing Status Sold
Purchase Type For Sale
Square Footage 2,016 sqft
Price per Sqft $34
Subdivision Deer Run
MLS Listing ID 1004107187
Sold Date 04/30/19
Style Ranch/Rambler
Bedrooms 4
Full Baths 2
HOA Y/N N
Abv Grd Liv Area 2,016
Originating Board TREND
Land Lease Amount 586.0
Land Lease Frequency Monthly
Year Built 2004
Annual Tax Amount $1,920
Tax Year 2018
Lot Dimensions 0X0
Property Description
One floor living, neutral decor and excellent move-in condition. Beautiful views and quiet setting within the community. Spacious like new manufactured home with 4 large bedroom and 2 full baths. Neutral decor. Living Room has a beautiful wood-burning fireplace with mantel and stone surround. Kitchen has island with overhang to allow for seating, abundant storage, skylight, dishwasher, refrigerator, gas cooking and built-in microwave. Dining Room and sitting room. Family room with sliders to deck overlooking the rear yard. Hardwood-look floors in Kitchen and Laundry. Central Air, front and back decks, gutters, and is alarm ready. Community has use of pool in Indian Run Court. Lot rent includes sewer, snow removal and trash removal. Set up your appointment to see this home today.
Location
State PA
County Chester
Area Honey Brook Twp (10322)
Zoning MH
Rooms
Other Rooms Living Room, Dining Room, Primary Bedroom, Bedroom 2, Bedroom 3, Kitchen, Family Room, Bedroom 1, Laundry
Main Level Bedrooms 4
Interior
Interior Features Primary Bath(s), Kitchen - Eat-In
Hot Water Electric
Cooling Central A/C
Flooring Fully Carpeted, Vinyl, Tile/Brick
Fireplaces Number 1
Fireplaces Type Stone
Equipment Oven - Double
Fireplace Y
Appliance Oven - Double
Heat Source Propane - Leased
Laundry Main Floor
Exterior
Amenities Available Swimming Pool
Water Access N
Roof Type Pitched,Shingle
Accessibility None
Garage N
Building
Lot Description Level, Open, Front Yard, Rear Yard, SideYard(s)
Story 1
Sewer Public Sewer
Water Public
Architectural Style Ranch/Rambler
Level or Stories 1
Additional Building Above Grade
New Construction N
Schools
School District Twin Valley
Others
HOA Fee Include Pool(s)
Senior Community No
Tax ID 22-08 -7711.127T
Ownership Land Lease
SqFt Source Assessor
Special Listing Condition Standard
Read Less
Want to know what your home might be worth? Contact us for a FREE valuation!

Our team is ready to help you sell your home for the highest possible price ASAP

Bought with Karen Walsh • Long & Foster Real Estate, Inc.




