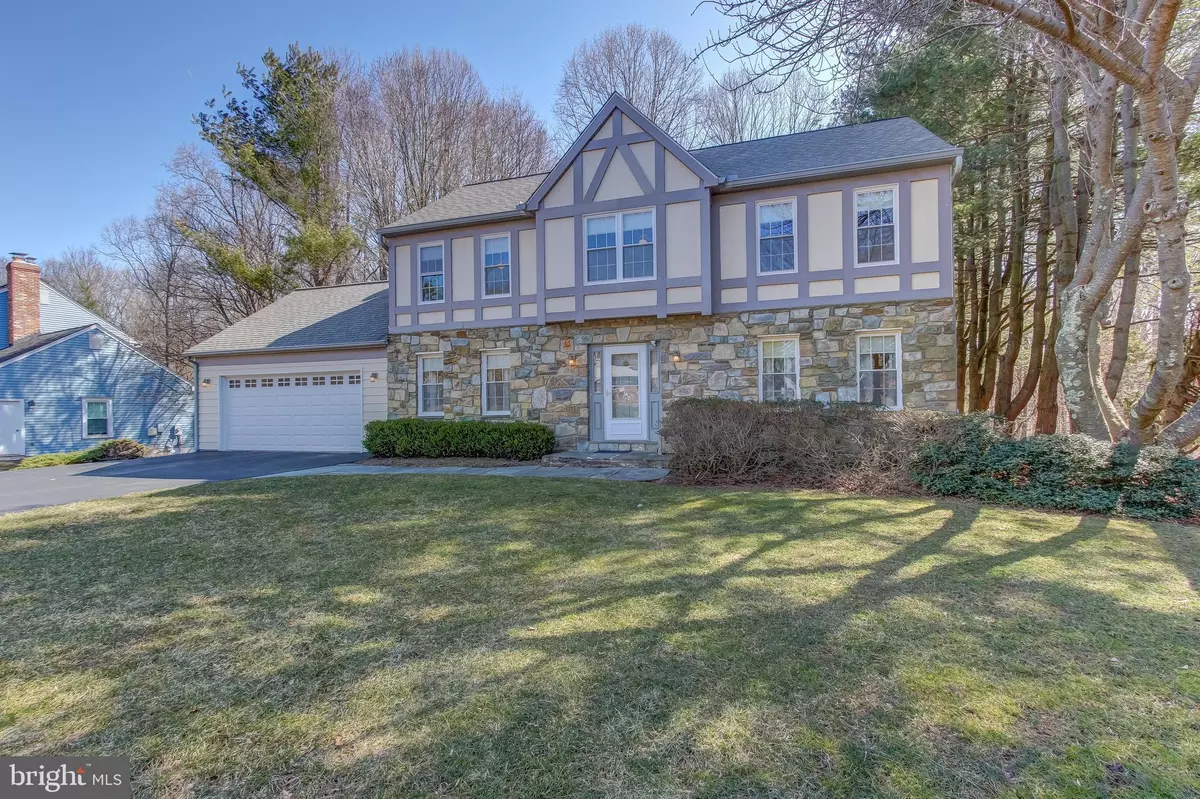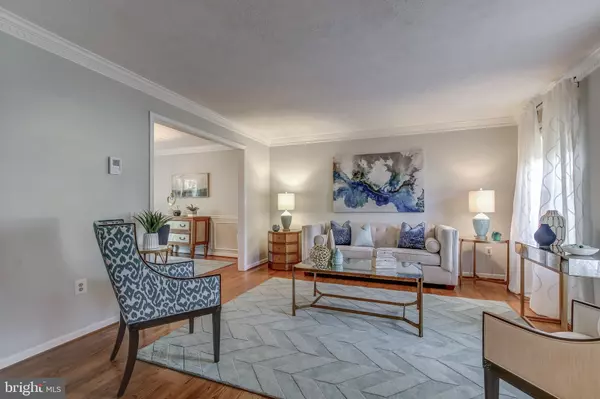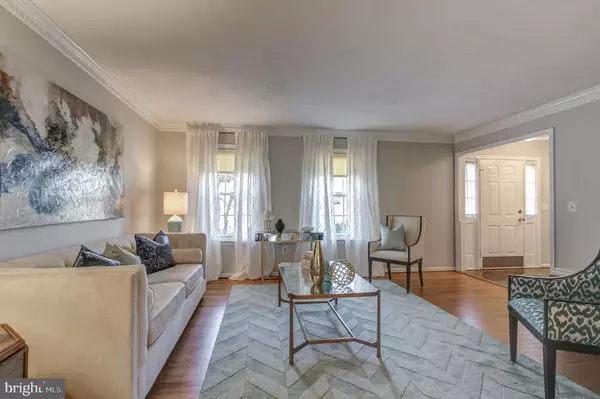$539,900
$539,900
For more information regarding the value of a property, please contact us for a free consultation.
15113 TIMBERLAKE DR Silver Spring, MD 20905
5 Beds
4 Baths
2,223 SqFt
Key Details
Sold Price $539,900
Property Type Single Family Home
Sub Type Detached
Listing Status Sold
Purchase Type For Sale
Square Footage 2,223 sqft
Price per Sqft $242
Subdivision Peach Orchard Heights
MLS Listing ID MDMC623956
Sold Date 04/30/19
Style Colonial,Tudor
Bedrooms 5
Full Baths 3
Half Baths 1
HOA Y/N N
Abv Grd Liv Area 1,983
Originating Board BRIGHT
Year Built 1983
Annual Tax Amount $4,737
Tax Year 2018
Lot Size 0.527 Acres
Acres 0.53
Property Description
This One is a Dream. Overlooking Parkland - Huge Back Yard with Lower Deck, Play Area - and a Stream with a Bridge! Paradise! A BEAUTIFUL HOME - LOVELY Tudor Colonial with Stone and Frame. Stunning RENOVATION! Gorgeous Kitchen with Granite Island, Stainless Appliances and Custom Wood Cabinets - Adjacent to Main Level Family Room with Fireplace! Completely INVITING with Views Over the Trees. SO PEACEFUL. Four Spacious Bedrooms - RENOVATED BATHS! Everything Fresh and Modern! WONDERFUL Finished Lower Level with Rec Room - Complete with Bar! Fifth Bedroom and Full Bath - Level Walkout to Backyard. Two Car Garage. Rare and Special.
Location
State MD
County Montgomery
Zoning RE1
Rooms
Basement Full, Connecting Stairway, Daylight, Full, Fully Finished, Outside Entrance, Walkout Level
Interior
Interior Features Ceiling Fan(s), Wet/Dry Bar, Wood Floors, Kitchen - Island
Heating Forced Air
Cooling Central A/C
Fireplaces Number 1
Equipment Stove, Microwave, Refrigerator, Icemaker, Dishwasher, Dryer, Washer
Fireplace Y
Appliance Stove, Microwave, Refrigerator, Icemaker, Dishwasher, Dryer, Washer
Heat Source Natural Gas
Laundry Main Floor
Exterior
Exterior Feature Deck(s)
Parking Features Garage Door Opener, Inside Access
Garage Spaces 2.0
Water Access N
View Trees/Woods, Creek/Stream
Roof Type Asphalt
Accessibility Other
Porch Deck(s)
Attached Garage 2
Total Parking Spaces 2
Garage Y
Building
Lot Description Backs to Trees, Rear Yard, Backs - Parkland
Story 3+
Sewer Public Sewer
Water Public
Architectural Style Colonial, Tudor
Level or Stories 3+
Additional Building Above Grade, Below Grade
New Construction N
Schools
Elementary Schools Cloverly
Middle Schools Briggs Chaney
High Schools Paint Branch
School District Montgomery County Public Schools
Others
Senior Community No
Tax ID 160501916444
Ownership Fee Simple
SqFt Source Assessor
Special Listing Condition Standard
Read Less
Want to know what your home might be worth? Contact us for a FREE valuation!

Our team is ready to help you sell your home for the highest possible price ASAP

Bought with Kenneth A Garfinkel • Keller Williams Realty





