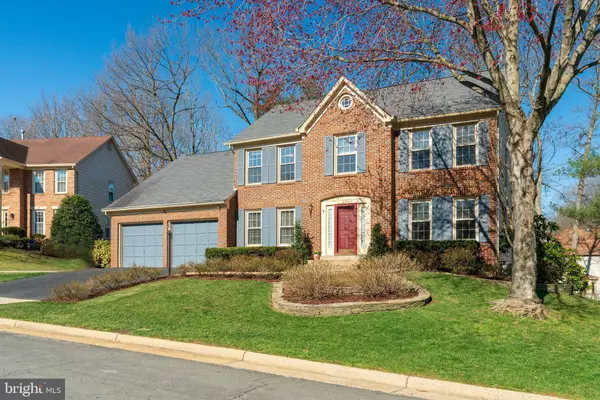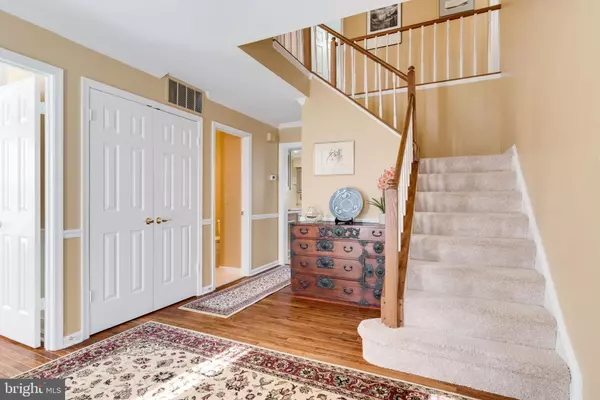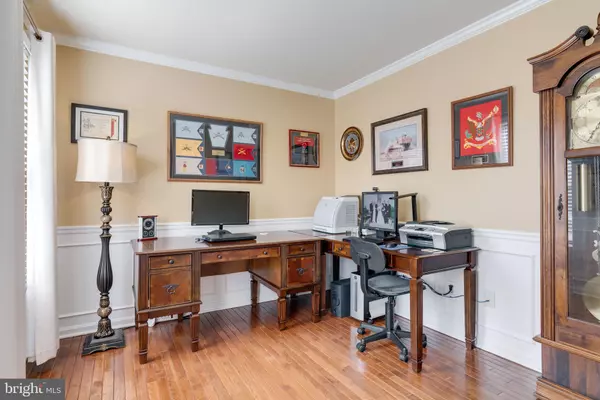$795,000
$795,000
For more information regarding the value of a property, please contact us for a free consultation.
6908 TRILLIUM LN Springfield, VA 22152
4 Beds
3 Baths
3,126 SqFt
Key Details
Sold Price $795,000
Property Type Single Family Home
Sub Type Detached
Listing Status Sold
Purchase Type For Sale
Square Footage 3,126 sqft
Price per Sqft $254
Subdivision Hunter Village
MLS Listing ID VAFX1019806
Sold Date 05/06/19
Style Colonial
Bedrooms 4
Full Baths 2
Half Baths 1
HOA Fees $71/mo
HOA Y/N Y
Abv Grd Liv Area 2,466
Originating Board BRIGHT
Year Built 1985
Annual Tax Amount $8,272
Tax Year 2019
Lot Size 0.267 Acres
Acres 0.27
Property Description
Be prepared to be WOWED as you approach this turn-key home with lavishly landscaped and manicured lawn. An array of splendid color will soon be upon you from the pathway lined with roses and azaleas to the easy-to-maintain raised flowerbeds that highlight the landscape. Gleaming hardwood floors greet you in the welcoming foyer. Just inside you ll find a main level office or library with six-panel double privacy doors. Formal living and dining rooms are adorned with crown molding and chair railing. The chef in the family will appreciate the all the gourmet kitchen offers, with glazed oak cabinetry, granite countertops, stainless appliances, wall ovens and microwave. Enjoy your morning coffee in the adjoining breakfast nook that opens to the multi-tiered deck. Adjoining step-down family room features a brick fireplace and oversized slider opening to the screened porch, a great extension of living space for relaxing or entertaining. The upper level features three well-appointed bedrooms, including an owner s suite with sitting room or perhaps a nursery, newly-renovated bath with stunning free-standing tub, separate vanities with granite tops and a frameless glass shower. Dual closets provide the finishing touch to this ensuite retreat. On the lower level you ll find a walk-out basement with laminate flooring, legal fourth bedroom with full bath roughin, and tons of storage and built-in shelving. This location is ideal for commuters, with Franconia-Springfield metro just minutes away and a bus from the community direct to The Pentagon. Enjoy easy access to I-95 and the express lanes, as well as the Fairfax County parkway for a quick and convenient commute to nearby Fort Belvoir.
Location
State VA
County Fairfax
Zoning 303
Rooms
Other Rooms Living Room, Dining Room, Primary Bedroom, Sitting Room, Bedroom 2, Bedroom 3, Bedroom 4, Kitchen, Family Room, Breakfast Room, Exercise Room, Great Room, Office, Primary Bathroom
Basement Full, Daylight, Full, Heated, Improved, Rear Entrance, Shelving, Walkout Level, Windows
Interior
Interior Features Attic, Carpet, Chair Railings, Crown Moldings, Family Room Off Kitchen, Primary Bath(s), Pantry, Recessed Lighting, Walk-in Closet(s), Window Treatments, Wood Floors
Hot Water Natural Gas
Heating Forced Air
Cooling Central A/C
Flooring Carpet, Ceramic Tile, Hardwood, Laminated
Fireplaces Number 1
Fireplaces Type Brick, Insert
Equipment Built-In Microwave, Dishwasher, Disposal, Dryer, Exhaust Fan, Icemaker, Oven - Wall, Range Hood, Refrigerator, Stainless Steel Appliances, Surface Unit, Washer
Fireplace Y
Window Features Double Pane,Screens
Appliance Built-In Microwave, Dishwasher, Disposal, Dryer, Exhaust Fan, Icemaker, Oven - Wall, Range Hood, Refrigerator, Stainless Steel Appliances, Surface Unit, Washer
Heat Source Natural Gas
Laundry Main Floor
Exterior
Garage Spaces 2.0
Fence Partially, Rear
Water Access N
Roof Type Asphalt,Shingle
Accessibility None
Total Parking Spaces 2
Garage N
Building
Story 3+
Sewer Public Sewer
Water Public
Architectural Style Colonial
Level or Stories 3+
Additional Building Above Grade, Below Grade
New Construction N
Schools
Elementary Schools West Springfield
Middle Schools Irving
High Schools West Springfield
School District Fairfax County Public Schools
Others
HOA Fee Include Snow Removal
Senior Community No
Tax ID 0892 14160005
Ownership Fee Simple
SqFt Source Assessor
Acceptable Financing Cash, Conventional, VA
Listing Terms Cash, Conventional, VA
Financing Cash,Conventional,VA
Special Listing Condition Standard
Read Less
Want to know what your home might be worth? Contact us for a FREE valuation!

Our team is ready to help you sell your home for the highest possible price ASAP

Bought with Jerri D'Ann Melnick • City Chic Real Estate





