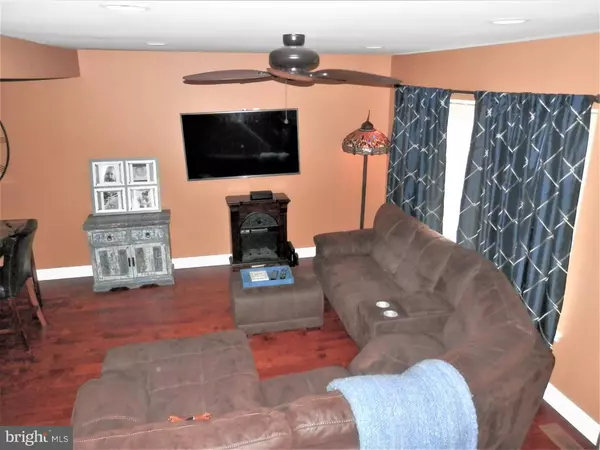$304,900
$319,900
4.7%For more information regarding the value of a property, please contact us for a free consultation.
268 BIRCH DR Lafayette Hill, PA 19444
3 Beds
3 Baths
1,568 SqFt
Key Details
Sold Price $304,900
Property Type Townhouse
Sub Type Interior Row/Townhouse
Listing Status Sold
Purchase Type For Sale
Square Footage 1,568 sqft
Price per Sqft $194
Subdivision Lafayette Green
MLS Listing ID PAMC186172
Sold Date 02/20/19
Style Colonial
Bedrooms 3
Full Baths 2
Half Baths 1
HOA Y/N N
Abv Grd Liv Area 1,568
Originating Board TREND
Year Built 1976
Annual Tax Amount $3,238
Tax Year 2018
Lot Size 3,171 Sqft
Acres 0.07
Lot Dimensions 20
Property Description
Begin 2019 with your new exciting story of owning this beautiful 3 Bedroom 2-1/2 Bath Bright and Sunny Lafayette Hill Townhome located in the much sought after Lafayette Greene Community. This charming home has many upgrades: Newer Hardwood Floors in LR and DR; a Renovated Kitchen with Maple Cabinets and some stainless appliances, Renovated Master and Hall Baths, Replacement Windows and Sliding Door. The open floor plan of the Living Rm and Dining Rm on the Main Level flowing into the Kitchen is great for entertaining, especially with the kitchen opening out onto an over-sized Deck. The 2nd Level boasts a Master Bedroom Suite/Full Bath and housing a Large Dressing area with wall to wall built-in closet. Also on this level are 2 additional good-sized Bedrooms; Hall Bath; plenty of closet space and a pull-down attic access. The expanded, ample-sized Lower Level could be used as a Den, Playroom, Office area and/or Exercise Room. Low taxes and NO Association fee equates to a tremendous savings. Plus you cannot beat the convenient location close to Green Valley C.C, Miles Park, Schools, Shopping Centers, easy access to Spring Mill Train Station, Chestnut Hill, Conshohocken, Center City, Plymouth and KOP Malls,76, 476, 202, and the PA Turnpike. This gem is a must see!
Location
State PA
County Montgomery
Area Whitemarsh Twp (10665)
Zoning APTHR
Rooms
Other Rooms Living Room, Dining Room, Primary Bedroom, Bedroom 2, Kitchen, Family Room, Bedroom 1, Attic
Basement Full, Outside Entrance, Fully Finished
Interior
Interior Features Primary Bath(s), Kitchen - Island, Ceiling Fan(s), Stall Shower, Kitchen - Eat-In
Hot Water Electric
Cooling Central A/C
Flooring Wood, Fully Carpeted, Vinyl, Tile/Brick
Equipment Cooktop, Built-In Range, Oven - Self Cleaning, Dishwasher, Disposal, Built-In Microwave
Fireplace N
Window Features Bay/Bow,Energy Efficient,Replacement
Appliance Cooktop, Built-In Range, Oven - Self Cleaning, Dishwasher, Disposal, Built-In Microwave
Heat Source Electric
Laundry Lower Floor
Exterior
Exterior Feature Deck(s)
Parking Features Inside Access
Garage Spaces 1.0
Utilities Available Cable TV
Water Access N
Roof Type Shingle
Accessibility None
Porch Deck(s)
Attached Garage 1
Total Parking Spaces 1
Garage Y
Building
Lot Description Front Yard, Rear Yard
Story 2
Sewer Public Sewer
Water Public
Architectural Style Colonial
Level or Stories 2
Additional Building Above Grade
New Construction N
Schools
School District Colonial
Others
Senior Community No
Tax ID 65-00-00890-314
Ownership Fee Simple
SqFt Source Assessor
Acceptable Financing Conventional
Listing Terms Conventional
Financing Conventional
Special Listing Condition Standard
Read Less
Want to know what your home might be worth? Contact us for a FREE valuation!

Our team is ready to help you sell your home for the highest possible price ASAP

Bought with Ursula L Rouse • Duffy Real Estate-Narberth




