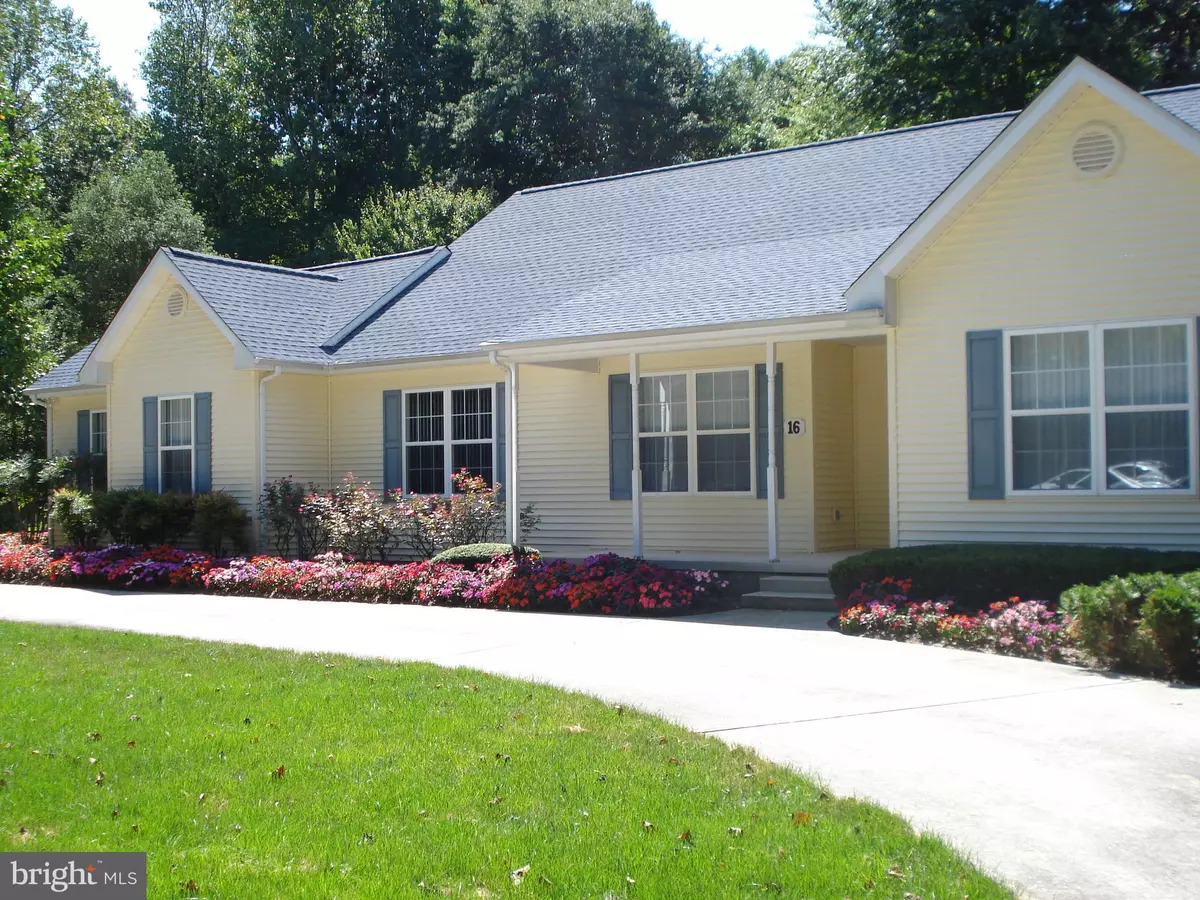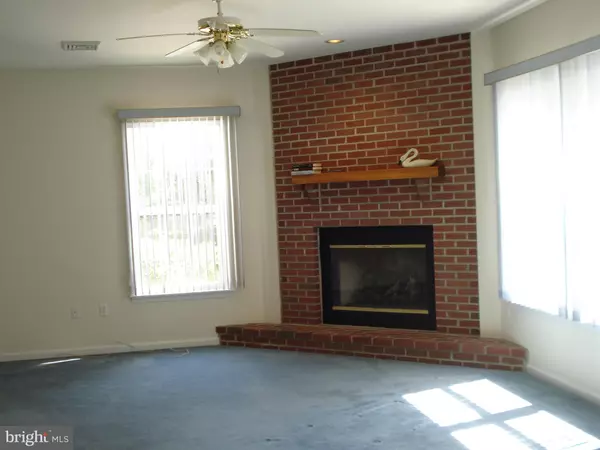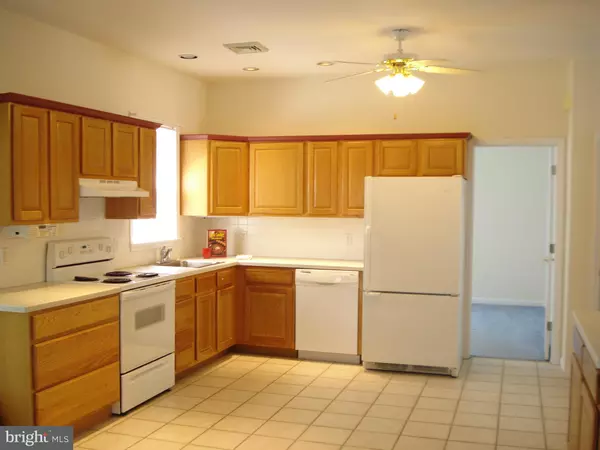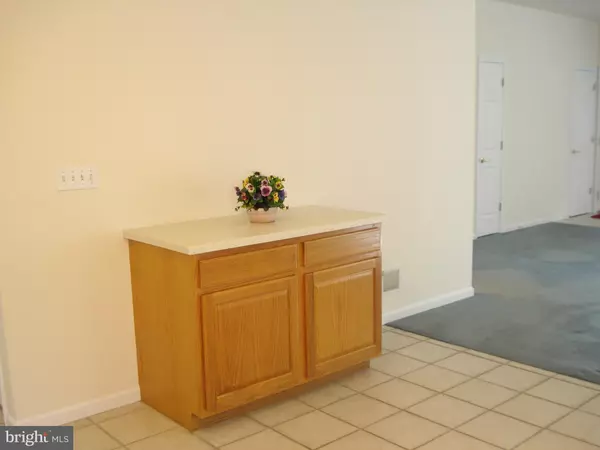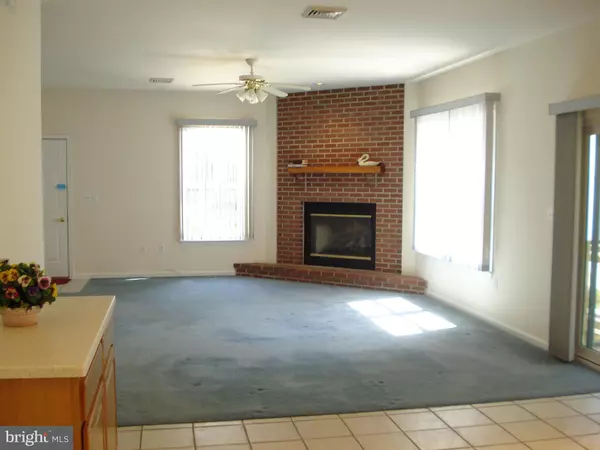$286,641
$310,000
7.5%For more information regarding the value of a property, please contact us for a free consultation.
16 FALCON CREST DR Harbeson, DE 19951
3 Beds
2 Baths
1,720 SqFt
Key Details
Sold Price $286,641
Property Type Single Family Home
Sub Type Detached
Listing Status Sold
Purchase Type For Sale
Square Footage 1,720 sqft
Price per Sqft $166
Subdivision Falcon Crest
MLS Listing ID DESU135666
Sold Date 05/06/19
Style Cape Cod,Contemporary
Bedrooms 3
Full Baths 2
HOA Fees $12/ann
HOA Y/N Y
Abv Grd Liv Area 1,720
Originating Board BRIGHT
Year Built 1997
Annual Tax Amount $924
Tax Year 2018
Lot Size 0.627 Acres
Acres 0.63
Lot Dimensions 138.00 x 198.00
Property Description
Just minutes to Lewes Beach and the bay is where you will find this charming three bedroom, two bath, freshly painted, well maintained home featuring fireplace, screened porch, split bedroom plan, two car attached and two car detached garages, irrigation system and list goes on. All the storage you would ever want. Move right into this bright and sunny custom ranch home situated on a well landscaped yard. Located close to the beaches, yet far enough away from the hustle and bustle of the traffic. Move in and enjoy now with low HOA fees. This home has been extremely well maintained and it shows. It is waiting for you.
Location
State DE
County Sussex
Area Indian River Hundred (31008)
Zoning A
Rooms
Other Rooms Dining Room, Primary Bedroom, Bedroom 2, Bedroom 3, Breakfast Room, Great Room, Workshop, Primary Bathroom, Screened Porch
Main Level Bedrooms 3
Interior
Interior Features Attic, Breakfast Area, Carpet, Ceiling Fan(s), Entry Level Bedroom, Floor Plan - Open, Formal/Separate Dining Room, Kitchen - Eat-In, Kitchen - Table Space, Primary Bath(s), Sprinkler System, Walk-in Closet(s)
Hot Water Electric
Cooling Central A/C
Flooring Carpet, Vinyl, Tile/Brick
Fireplaces Number 1
Fireplaces Type Gas/Propane
Equipment Dishwasher, Dryer, Dryer - Electric, Exhaust Fan, Oven - Self Cleaning, Oven/Range - Electric, Range Hood, Refrigerator, Washer, Water Heater
Furnishings No
Fireplace Y
Window Features Double Pane
Appliance Dishwasher, Dryer, Dryer - Electric, Exhaust Fan, Oven - Self Cleaning, Oven/Range - Electric, Range Hood, Refrigerator, Washer, Water Heater
Heat Source Propane - Owned
Laundry Main Floor
Exterior
Exterior Feature Porch(es), Screened
Parking Features Garage Door Opener, Garage - Rear Entry
Garage Spaces 4.0
Water Access N
Roof Type Architectural Shingle
Street Surface Black Top
Accessibility None, Roll-in Shower, Wheelchair Mod
Porch Porch(es), Screened
Road Frontage Private
Attached Garage 2
Total Parking Spaces 4
Garage Y
Building
Lot Description Cleared, Backs to Trees
Story 1
Foundation Block, Crawl Space
Sewer Gravity Sept Fld
Water Well
Architectural Style Cape Cod, Contemporary
Level or Stories 1
Additional Building Above Grade, Below Grade
Structure Type Dry Wall
New Construction N
Schools
School District Cape Henlopen
Others
HOA Fee Include Road Maintenance
Senior Community No
Tax ID 234-10.00-146.00
Ownership Fee Simple
SqFt Source Assessor
Horse Property N
Special Listing Condition Standard
Read Less
Want to know what your home might be worth? Contact us for a FREE valuation!

Our team is ready to help you sell your home for the highest possible price ASAP

Bought with Dustin Oldfather • Monument Sotheby's International Realty
