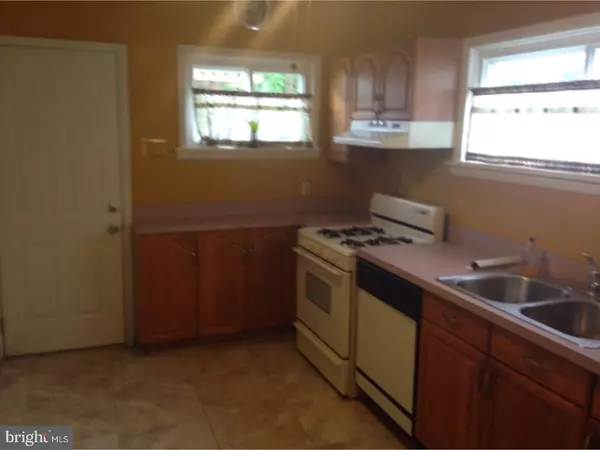$88,000
$90,000
2.2%For more information regarding the value of a property, please contact us for a free consultation.
676 CENTRE ST Trenton, NJ 08611
4 Beds
1 Bath
1,552 SqFt
Key Details
Sold Price $88,000
Property Type Single Family Home
Sub Type Detached
Listing Status Sold
Purchase Type For Sale
Square Footage 1,552 sqft
Price per Sqft $56
Subdivision Charter Club
MLS Listing ID 1001528000
Sold Date 04/30/19
Style Other
Bedrooms 4
Full Baths 1
HOA Y/N N
Abv Grd Liv Area 1,552
Originating Board TREND
Year Built 1850
Annual Tax Amount $3,300
Tax Year 2018
Lot Size 5,000 Sqft
Acres 0.11
Lot Dimensions 25X200
Property Description
Come see this charming, single family, home! The beautiful red brick architecture boasts the historic charm of this 168 year old home with the character and charm of yesteryear. This home is waiting for you to provide your touch of TLC to restore it to its former glory. This home is within walking distance to major roads, activities, and mass transit for easy commute into either NY, Phila, or Princeton area. The property boasts an open floor plan and large back yard complete with paver patio, pergola, and fruit trees. Come check out all the benefits of city living in a charming, historic home, complete with backyard oasis.
Location
State NJ
County Mercer
Area Trenton City (21111)
Zoning SFR
Rooms
Other Rooms Living Room, Dining Room, Primary Bedroom, Bedroom 2, Bedroom 3, Kitchen, Family Room, Bedroom 1
Basement Full
Interior
Interior Features Kitchen - Eat-In
Hot Water Natural Gas
Heating Radiator
Cooling None
Fireplace N
Heat Source Natural Gas
Laundry Main Floor
Exterior
Water Access N
Accessibility Mobility Improvements
Garage N
Building
Story 2
Sewer Public Sewer
Water Public
Architectural Style Other
Level or Stories 2
Additional Building Above Grade
New Construction N
Schools
School District Trenton Public Schools
Others
Senior Community No
Tax ID 11-11801-00015
Ownership Fee Simple
SqFt Source Assessor
Acceptable Financing Conventional
Listing Terms Conventional
Financing Conventional
Special Listing Condition Standard
Read Less
Want to know what your home might be worth? Contact us for a FREE valuation!

Our team is ready to help you sell your home for the highest possible price ASAP

Bought with Anthony Esposito • RE/MAX Aspire





