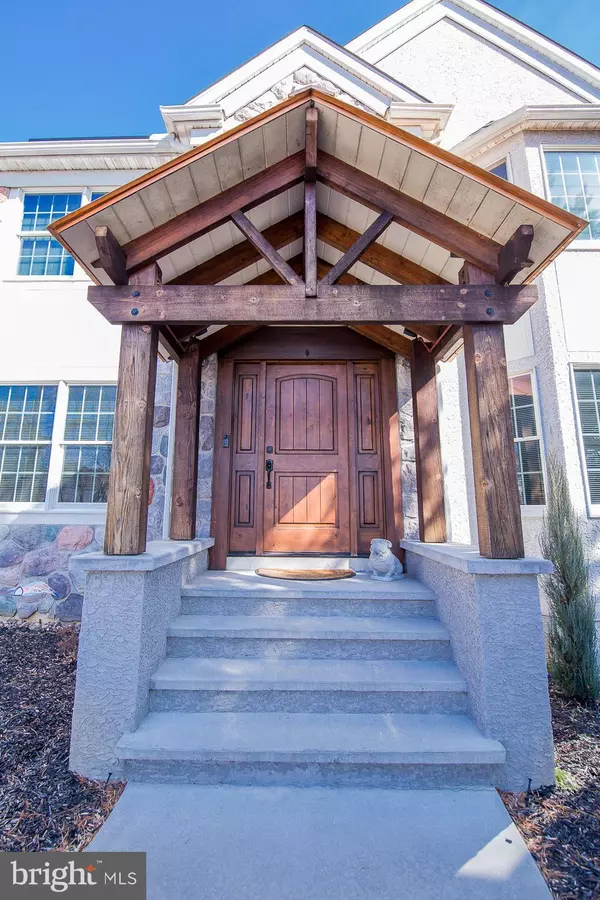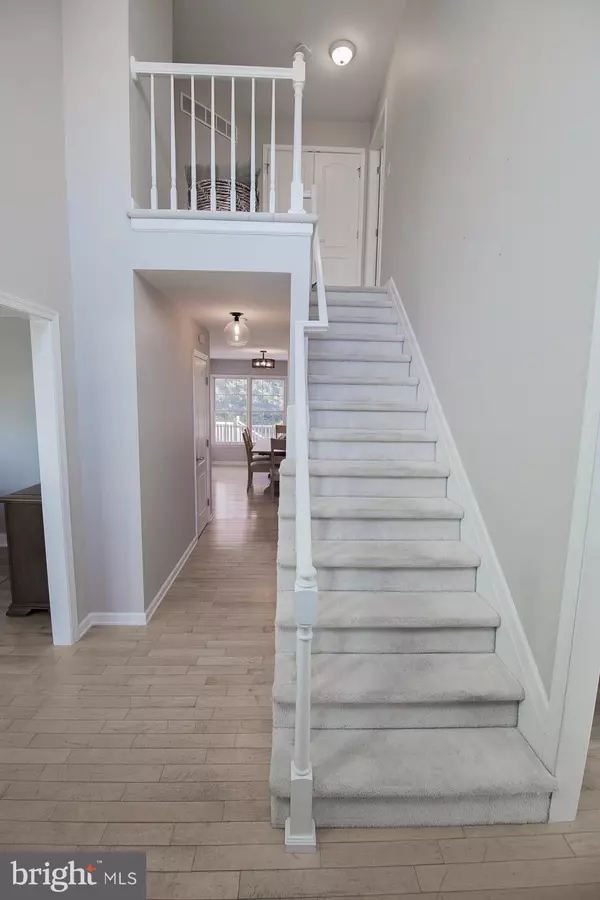$430,000
$439,900
2.3%For more information regarding the value of a property, please contact us for a free consultation.
1031 OLD LANCASTER PIKE Hockessin, DE 19707
5 Beds
3 Baths
0.5 Acres Lot
Key Details
Sold Price $430,000
Property Type Single Family Home
Sub Type Detached
Listing Status Sold
Purchase Type For Sale
Subdivision None Available
MLS Listing ID DENC397930
Sold Date 04/22/19
Style Colonial,Traditional
Bedrooms 5
Full Baths 2
Half Baths 1
HOA Y/N N
Originating Board BRIGHT
Year Built 1999
Annual Tax Amount $3,929
Tax Year 2018
Lot Size 0.500 Acres
Acres 0.5
Property Description
Pride of ownership shows throughout this 5 bedroom, nondevelopment custom Hockessin home. It is situated on a half acre lot. The fenced back yard offers lots of privacy and a nice place to entertain with a patio and new deck off the kitchen and family room. Attention to detail is evident in the many designer featured updates throughout. Enter the foyer and on your right you will see a living room/study with a wall of custom built cabinetry and a bump out bay window which offers lots of natural light. Opposite this room is a large formal dining room with gleaming hardwood floors. Fresh paint throughout was done in tasteful, relaxing colors. The gourmet eat- in kitchen is a cook's delight featuring newer stainless steel appliances, Corian countertops with a built in butcher block, beautiful travertine backsplash, under cabinet lighting, a large pantry, and bar counter. The sunlit family room includes a marble surround gas fireplace, carpet, beautiful crown molding, and a new ceiling fan. Upstairs the spacious Master Suite features a large walk-in closet, ceiling fan, bath with a soaking tub and stall shower, and his and her vanities. There are four additional spacious bedrooms with nice size closets, a hall linen closet, and the luxury of an upstairs laundry to complete this level. The finished walk out basement has a large recreation area suitable for a pool table and is prewired for a theater area with built in shelving that will hold a 100 inch screen. The basement also has recessed lighting, carpeting, and tile that leads outside to the patio. The tankless water heater was installed in 2011. Many upgrades have been made by the current owners which include solar panels, insulated garage doors, Dalkin HVAC system with whole house humidifier and HEPA filtration, a new whole house water softener and filtration system, and new light fixtures throughout. Schedule your appointment to view this beautiful home today. *Stucco inspection has been completed. Documentation available upon request.
Location
State DE
County New Castle
Area Hockssn/Greenvl/Centrvl (30902)
Zoning S
Direction Southwest
Rooms
Other Rooms Living Room, Dining Room, Primary Bedroom, Bedroom 2, Bedroom 3, Bedroom 4, Bedroom 5, Kitchen, Family Room, Other, Attic, Primary Bathroom, Full Bath, Half Bath
Basement Full, Outside Entrance, Fully Finished
Interior
Interior Features Butlers Pantry, Ceiling Fan(s), Carpet, Wood Floors, Water Treat System, Stall Shower, Primary Bath(s), Kitchen - Eat-In, Formal/Separate Dining Room
Hot Water Tankless
Heating Forced Air
Cooling Central A/C
Flooring Carpet, Ceramic Tile, Hardwood
Fireplaces Number 1
Fireplaces Type Gas/Propane
Equipment Built-In Microwave, Oven/Range - Gas, Refrigerator, Dishwasher, Disposal
Fireplace Y
Window Features Bay/Bow
Appliance Built-In Microwave, Oven/Range - Gas, Refrigerator, Dishwasher, Disposal
Heat Source Natural Gas
Laundry Upper Floor
Exterior
Exterior Feature Deck(s), Patio(s)
Parking Features Garage - Front Entry, Garage Door Opener, Inside Access, Oversized
Garage Spaces 5.0
Fence Wood
Water Access N
Roof Type Pitched,Shingle
Accessibility None
Porch Deck(s), Patio(s)
Attached Garage 2
Total Parking Spaces 5
Garage Y
Building
Lot Description Front Yard, Rear Yard, SideYard(s)
Story 2
Sewer Public Sewer
Water Public
Architectural Style Colonial, Traditional
Level or Stories 2
Additional Building Above Grade, Below Grade
Structure Type High
New Construction N
Schools
Elementary Schools William F. Cooke
Middle Schools Henry B. Du Pont
High Schools Alexis I. Dupont
School District Red Clay Consolidated
Others
Senior Community No
Tax ID 08-013.20-187
Ownership Fee Simple
SqFt Source Estimated
Special Listing Condition Standard
Read Less
Want to know what your home might be worth? Contact us for a FREE valuation!

Our team is ready to help you sell your home for the highest possible price ASAP

Bought with Lynette S Scott • Presto Realty Company




