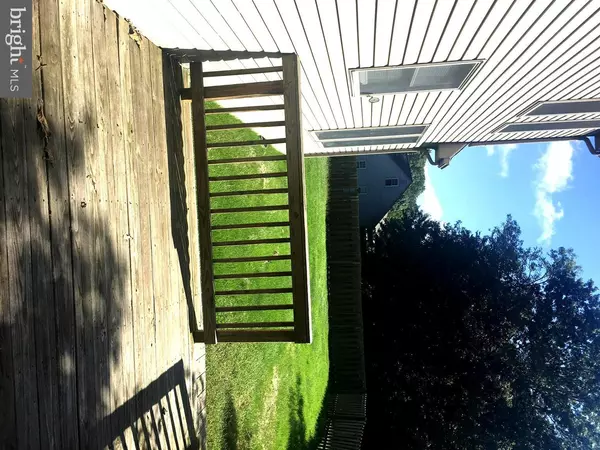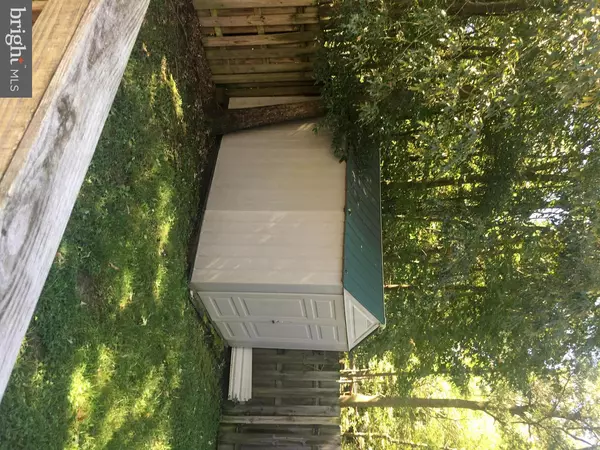$250,000
$240,000
4.2%For more information regarding the value of a property, please contact us for a free consultation.
3027 HUNTINGTON CIR Waldorf, MD 20602
3 Beds
3 Baths
1,328 SqFt
Key Details
Sold Price $250,000
Property Type Single Family Home
Sub Type Detached
Listing Status Sold
Purchase Type For Sale
Square Footage 1,328 sqft
Price per Sqft $188
Subdivision St Charles Sub - Huntington
MLS Listing ID 1009986222
Sold Date 04/30/19
Style Cape Cod
Bedrooms 3
Full Baths 2
Half Baths 1
HOA Fees $38
HOA Y/N Y
Abv Grd Liv Area 1,328
Originating Board MRIS
Year Built 1984
Annual Tax Amount $3,072
Tax Year 2017
Lot Size 0.252 Acres
Acres 0.25
Property Description
JUST LISTED! A beautiful Cape Cod with many attractive features. It includes two Master bedrooms on the Upper Level along with Master baths. On the Main Level is a lovely Living Room with fireplace, Dining Room, Eat-in Kitchen and a third bedroom.Enjoy the level fenced in back yard which allows for private family events. Easy access to local attractions. This home shows well and is a must see!
Location
State MD
County Charles
Zoning PUD
Rooms
Other Rooms Living Room, Dining Room, Primary Bedroom, Kitchen, Foyer, Bedroom 1, Laundry, Bedroom 6, Attic
Main Level Bedrooms 1
Interior
Interior Features Attic, Dining Area, Kitchen - Eat-In, Primary Bath(s), Entry Level Bedroom, Floor Plan - Traditional
Hot Water 60+ Gallon Tank
Heating Forced Air, Heat Pump(s)
Cooling Ceiling Fan(s), Central A/C
Fireplaces Number 1
Fireplaces Type Mantel(s)
Equipment Cooktop, Dishwasher, Disposal, Dryer, Exhaust Fan, Microwave, Oven/Range - Electric, Refrigerator, Washer
Fireplace Y
Window Features Double Pane
Appliance Cooktop, Dishwasher, Disposal, Dryer, Exhaust Fan, Microwave, Oven/Range - Electric, Refrigerator, Washer
Heat Source Electric
Exterior
Parking Features Built In, Garage - Front Entry, Garage Door Opener
Garage Spaces 1.0
Water Access N
Accessibility None
Attached Garage 1
Total Parking Spaces 1
Garage Y
Building
Story 2
Foundation Crawl Space
Sewer Public Septic
Water Public
Architectural Style Cape Cod
Level or Stories 2
Additional Building Above Grade
Structure Type Dry Wall
New Construction N
Schools
Middle Schools John Hanson
High Schools Thomas Stone
School District Charles County Public Schools
Others
Senior Community No
Tax ID 0906118348
Ownership Fee Simple
SqFt Source Assessor
Security Features Exterior Cameras
Special Listing Condition Standard
Read Less
Want to know what your home might be worth? Contact us for a FREE valuation!

Our team is ready to help you sell your home for the highest possible price ASAP

Bought with Brian Jenkins • Berkshire Hathaway HomeServices PenFed Realty




