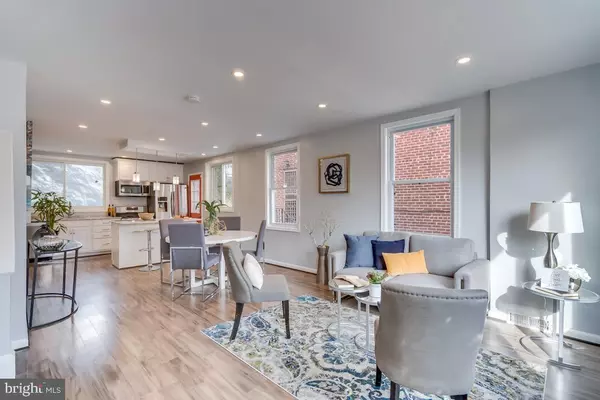$395,000
$399,999
1.2%For more information regarding the value of a property, please contact us for a free consultation.
1649 FORT DUPONT ST SE Washington, DC 20020
3 Beds
2 Baths
1,536 SqFt
Key Details
Sold Price $395,000
Property Type Townhouse
Sub Type End of Row/Townhouse
Listing Status Sold
Purchase Type For Sale
Square Footage 1,536 sqft
Price per Sqft $257
Subdivision Fort Dupont Park
MLS Listing ID DCDC364784
Sold Date 04/30/19
Style Federal
Bedrooms 3
Full Baths 2
HOA Y/N N
Abv Grd Liv Area 1,024
Originating Board BRIGHT
Year Built 1947
Annual Tax Amount $1,628
Tax Year 2018
Lot Size 2,372 Sqft
Acres 0.05
Property Description
PRICE TO SELL w/ 2-CAR PARKING IN REAR! Charming and stunning home is beaming with natural light. Endless upgrades, including hardwood floors, granite countertops, Samsung stainless steel appliances, ceramic and marble tile in the bathrooms, recess lighting, skylight on the upper level, new HVAC, roof, hot water heater, fully finished basement with luxury waterproof flooring in basement, Samsung washer & dryer, front & rear patio areas for entertaining and 2-car parking pad in the rear. Close to 295, minutes from downtown, Navy Yard, The Yards Park, 2 Metro Stations: Naylor Road & Southern Ave Metro Station and much more!
Location
State DC
County Washington
Zoning SEE TAX RECORD
Rooms
Other Rooms Bedroom 2, Bedroom 3, Kitchen, Basement, Bedroom 1, Bathroom 1, Bathroom 2
Basement Fully Finished, Sump Pump, Windows
Interior
Heating Central
Cooling Central A/C
Flooring Hardwood
Heat Source Natural Gas
Exterior
Garage Spaces 2.0
Water Access N
Accessibility None
Total Parking Spaces 2
Garage N
Building
Story 3+
Sewer Public Sewer
Water Public
Architectural Style Federal
Level or Stories 3+
Additional Building Above Grade, Below Grade
New Construction N
Schools
School District District Of Columbia Public Schools
Others
Senior Community No
Tax ID 5523//0177
Ownership Fee Simple
SqFt Source Estimated
Special Listing Condition Standard
Read Less
Want to know what your home might be worth? Contact us for a FREE valuation!

Our team is ready to help you sell your home for the highest possible price ASAP

Bought with Albert Martin • Berkshire Hathaway HomeServices PenFed Realty




