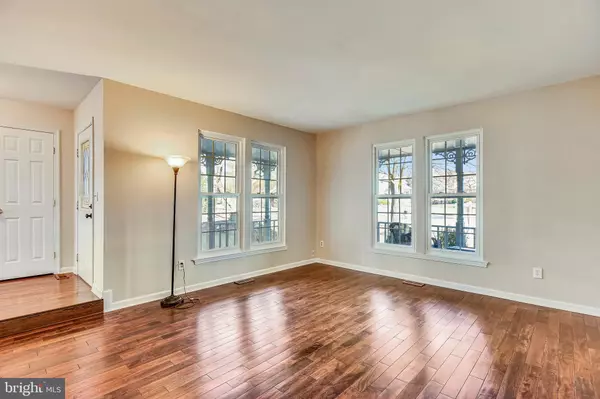$480,000
$465,000
3.2%For more information regarding the value of a property, please contact us for a free consultation.
15 BROOKMEADE CT Sterling, VA 20165
3 Beds
3 Baths
2,475 SqFt
Key Details
Sold Price $480,000
Property Type Single Family Home
Sub Type Detached
Listing Status Sold
Purchase Type For Sale
Square Footage 2,475 sqft
Price per Sqft $193
Subdivision None Available
MLS Listing ID VALO354180
Sold Date 04/30/19
Style Colonial
Bedrooms 3
Full Baths 2
Half Baths 1
HOA Fees $73/mo
HOA Y/N Y
Abv Grd Liv Area 1,742
Originating Board BRIGHT
Year Built 1984
Annual Tax Amount $4,555
Tax Year 2019
Lot Size 10,454 Sqft
Acres 0.24
Property Description
This lovely Victorian has 3 Finished levels. Beautifully appointed on a Cul De Sac with a fenced in, treed backyard. 3 Spacious Bedrooms on the upper level with 2 updated bathrooms. Master bedroom has a nook that can be used as a Study or a baby's nursery. Main level has a spacious and separate Living room, & Dining room. The Kitchen with an island, opens to the Family Room with a wood burning fireplace, hardwood floors flow throughout the main level. The main level also has a laundry area off the entry from the garage and a powder room. This home also has a finished basement with laminate flooring, a multipurpose room that would be great for a theatre or fitness/dance/yoga studio. The well lit recreation room is a walkout to another deck and a fenced in treed backyard. Fence is new and the deck is two tiered. Owners have installed a water softener for improved quality. Newer HVAC, Garage Door, Hardwoods and Laminate flooring. Freshly updated Bathrooms on upper level, new stove and microwave, Fresh paint and much more..*Release Pending*
Location
State VA
County Loudoun
Zoning RESIDENTIAL
Rooms
Basement Full
Interior
Interior Features Carpet, Ceiling Fan(s), Family Room Off Kitchen, Floor Plan - Open, Formal/Separate Dining Room, Kitchen - Eat-In, Kitchen - Island, Primary Bath(s), Skylight(s), Walk-in Closet(s), Water Treat System, Window Treatments, Wood Floors
Hot Water Electric
Heating Central, Heat Pump(s)
Cooling Programmable Thermostat, Heat Pump(s)
Flooring Hardwood, Ceramic Tile, Carpet, Laminated
Fireplaces Number 1
Fireplaces Type Mantel(s), Wood
Fireplace Y
Heat Source Electric
Laundry Main Floor, Dryer In Unit, Washer In Unit
Exterior
Exterior Feature Deck(s), Porch(es)
Parking Features Garage - Front Entry, Garage Door Opener
Garage Spaces 1.0
Fence Picket, Rear
Utilities Available Electric Available
Water Access N
Roof Type Shingle
Accessibility None
Porch Deck(s), Porch(es)
Attached Garage 1
Total Parking Spaces 1
Garage Y
Building
Lot Description Backs to Trees, Cul-de-sac, Front Yard, Rear Yard
Story 3+
Sewer Public Sewer
Water Public
Architectural Style Colonial
Level or Stories 3+
Additional Building Above Grade, Below Grade
Structure Type Dry Wall
New Construction N
Schools
Elementary Schools Countryside
Middle Schools River Bend
High Schools Potomac Falls
School District Loudoun County Public Schools
Others
Senior Community No
Tax ID 027383101000
Ownership Fee Simple
SqFt Source Assessor
Horse Property N
Special Listing Condition Standard
Read Less
Want to know what your home might be worth? Contact us for a FREE valuation!

Our team is ready to help you sell your home for the highest possible price ASAP

Bought with Julie Bowman • EXP Realty, LLC





