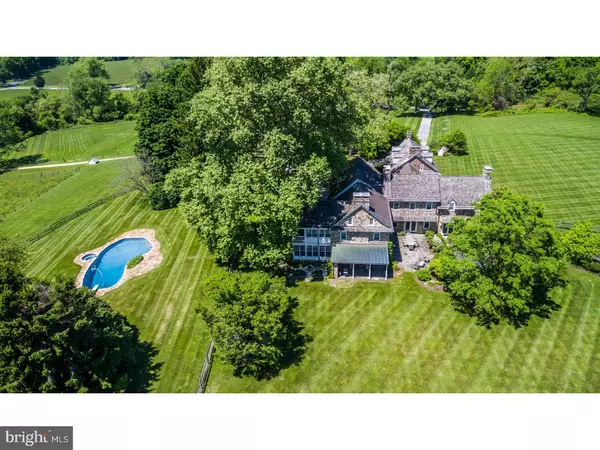$5,600,000
$6,250,000
10.4%For more information regarding the value of a property, please contact us for a free consultation.
736 WHITE HORSE RD Berwyn, PA 19312
5 Beds
7 Baths
11,217 SqFt
Key Details
Sold Price $5,600,000
Property Type Single Family Home
Sub Type Detached
Listing Status Sold
Purchase Type For Sale
Square Footage 11,217 sqft
Price per Sqft $499
Subdivision Radnor Hunt
MLS Listing ID 1001623942
Sold Date 05/01/19
Style Farmhouse/National Folk
Bedrooms 5
Full Baths 5
Half Baths 2
HOA Y/N N
Abv Grd Liv Area 11,217
Originating Board TREND
Year Built 1776
Annual Tax Amount $24,863
Tax Year 2018
Lot Size 22.400 Acres
Acres 45.4
Property Description
Welcome to 736 White Horse Rd Berwyn- a once in a lifetime estate in the heart of Radnor Hunt. Encompassing over 45 breathtaking acres, this property offers a traditional stone farmhouse with 5 bedrooms and 5.2 bathrooms. The original home built in the early 1700s was added onto in 1999 with a magnificent addition that flawlessly combines old and new. With over 11,000 square feet, this home offers formal but open living space to meet today's buyers needs. The updated kitchen with inset cabinetry, commercial grade appliances, granite tops, and attached butlers pantry overlooks the family room with wood beamed ceiling, wood burning fireplace, and attached game room that overlooks the grounds. The formal dining and living rooms both with fireplaces and traditional mill work are perfect for large gatherings with french doors opening to the stoned patio. Both are adjacent to the stunning foyer with extensive millwork and a fabulous bar area with beverage fridges, wet bar, and storage space. The original part of the home offers a cozy living room and den which are the perfect spaces to escape the chaos of the day for ones own private retreat. The second level offers a luxurious master suite with expansive bedroom with balcony overlooking the sprawling grounds; his and her bathrooms and closets, and sitting area. There are 4 other spacious bedrooms- 1 princess suite with built-in desk and cabinetry and 3 bedrooms with fireplaces and one with balcony. All bathrooms are updated and coordinate with adjacent bedrooms. The basement is partially finished and offers bonus space for a gym or lounge area. The exterior has a flagstone pool with hot tub with magnificent views for miles and a traditional barn that is perfect for storage and large equipment. There is a 2 car garage with an updated studio apartment for guests and a recently renovated 3 bedroom, 2 bathroom cottage with 2 car garage. This house is close but private from the main home ideal for multigenerational living or as a care taker's cottage. 736 White Horse Rd is not to be missed and allows country living while being minutes to downtown Wayne and all major roadways for an easy commute to Philadelphia, Wilmington, or NYC. Located within Top Rated Great Valley schools while close to Epis. Academy, Malvern Prep and Agnes Irwin. This property truly has it all; make your appointment today!
Location
State PA
County Chester
Area Willistown Twp (10354)
Zoning RU
Rooms
Other Rooms Living Room, Dining Room, Primary Bedroom, Bedroom 2, Bedroom 3, Kitchen, Family Room, Bedroom 1, In-Law/auPair/Suite, Laundry, Other, Attic
Basement Full
Interior
Interior Features Primary Bath(s), Kitchen - Island, Butlers Pantry, Water Treat System, Exposed Beams, Wet/Dry Bar, Dining Area
Hot Water Propane
Heating Hot Water, Forced Air, Radiant
Cooling Central A/C
Flooring Wood, Fully Carpeted, Tile/Brick
Equipment Built-In Range, Commercial Range, Dishwasher, Refrigerator, Disposal, Built-In Microwave
Fireplace N
Appliance Built-In Range, Commercial Range, Dishwasher, Refrigerator, Disposal, Built-In Microwave
Heat Source Oil
Laundry Upper Floor, Basement
Exterior
Exterior Feature Patio(s), Porch(es), Balcony
Parking Features Garage - Front Entry
Garage Spaces 5.0
Fence Other
Pool In Ground
Utilities Available Cable TV
Water Access N
Roof Type Wood
Accessibility None
Porch Patio(s), Porch(es), Balcony
Total Parking Spaces 5
Garage Y
Building
Lot Description Open, Front Yard, Rear Yard, SideYard(s)
Story 3+
Sewer On Site Septic
Water Well
Architectural Style Farmhouse/National Folk
Level or Stories 3+
Additional Building Above Grade
Structure Type 9'+ Ceilings
New Construction N
Schools
High Schools Great Valley
School District Great Valley
Others
Senior Community No
Tax ID 54-03 -0333.0200
Ownership Fee Simple
SqFt Source Assessor
Security Features Security System
Acceptable Financing Conventional
Horse Feature Paddock
Listing Terms Conventional
Financing Conventional
Special Listing Condition Standard
Read Less
Want to know what your home might be worth? Contact us for a FREE valuation!

Our team is ready to help you sell your home for the highest possible price ASAP

Bought with Robert Van Alen • BHHS Fox & Roach-Unionville




