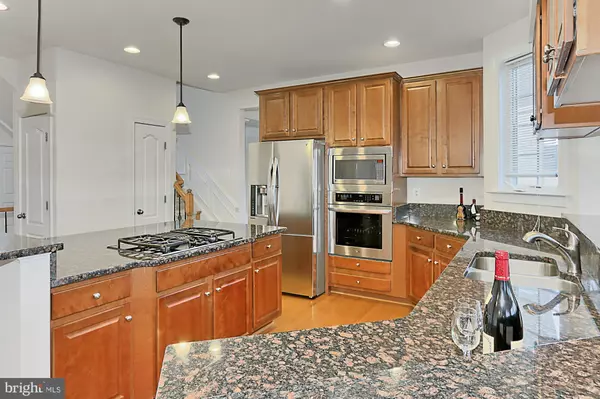$595,000
$595,000
For more information regarding the value of a property, please contact us for a free consultation.
5354 MACDONALD RD Woodbridge, VA 22193
4 Beds
5 Baths
5,092 SqFt
Key Details
Sold Price $595,000
Property Type Single Family Home
Sub Type Detached
Listing Status Sold
Purchase Type For Sale
Square Footage 5,092 sqft
Price per Sqft $116
Subdivision Ewells Mill Estates
MLS Listing ID VAPW435338
Sold Date 04/30/19
Style Colonial
Bedrooms 4
Full Baths 4
Half Baths 1
HOA Fees $59/qua
HOA Y/N Y
Abv Grd Liv Area 3,382
Originating Board BRIGHT
Year Built 2010
Annual Tax Amount $6,951
Tax Year 2019
Lot Size 7,501 Sqft
Acres 0.17
Property Description
Sunny, Spacious, Open 4br, 4.5 bath detached home in beautiful Ewell Estates. Over 5,000 square feet of living space, with dual staircase, high ceilings, newer appliances. Open kitchen area, with bonus sun room, perfect for entertaining. Newer stainless appliances in gourmet kitchen with breakfast bar. Updates include new fence, new deck, crown molding throughout, new sprinkler, new water filter system. Beautifully maintained hardwood floors with upgraded wrought iron balusters. Family room features fireplace with built in bookcases and elegant coffered ceilings. Huge master suite with vaulted ceilings, bonus sitting room & walk-in closets! Fully Finished walk-out basement with workout room, full bath, and plenty of storage! Two car garage with large driveway Located in sought after & relaxing Ewells Mills! Great commuting location to DC, easy access to shops, restaurants.
Location
State VA
County Prince William
Zoning PMR
Rooms
Other Rooms Living Room, Dining Room, Primary Bedroom, Bedroom 4, Kitchen, Family Room, Basement, Library, Foyer, Breakfast Room, Exercise Room, Bathroom 2, Bathroom 3, Primary Bathroom
Basement Windows, Rear Entrance, Walkout Stairs, Fully Finished
Interior
Interior Features Breakfast Area, Kitchen - Gourmet, Kitchen - Island, Dining Area, Attic, Primary Bath(s), Carpet, Crown Moldings, Recessed Lighting, Sprinkler System, Walk-in Closet(s), Wood Floors
Hot Water Natural Gas
Heating Central
Cooling Central A/C, Zoned
Flooring Carpet, Hardwood
Fireplaces Number 1
Fireplaces Type Fireplace - Glass Doors, Mantel(s), Gas/Propane
Equipment Built-In Microwave, Washer, Dishwasher, Dryer, Disposal, Exhaust Fan, Icemaker, Water Heater, Stainless Steel Appliances, Refrigerator, Oven - Wall, Cooktop - Down Draft, Cooktop
Fireplace Y
Window Features Double Pane,Bay/Bow
Appliance Built-In Microwave, Washer, Dishwasher, Dryer, Disposal, Exhaust Fan, Icemaker, Water Heater, Stainless Steel Appliances, Refrigerator, Oven - Wall, Cooktop - Down Draft, Cooktop
Heat Source Natural Gas
Laundry Has Laundry, Upper Floor
Exterior
Exterior Feature Deck(s)
Parking Features Garage - Front Entry, Inside Access
Garage Spaces 6.0
Fence Rear
Water Access N
Roof Type Shingle
Street Surface Paved
Accessibility None
Porch Deck(s)
Attached Garage 2
Total Parking Spaces 6
Garage Y
Building
Lot Description Landscaping
Story 3+
Sewer Public Sewer
Water Public
Architectural Style Colonial
Level or Stories 3+
Additional Building Above Grade, Below Grade
Structure Type 9'+ Ceilings,High,Vaulted Ceilings
New Construction N
Schools
Elementary Schools Montclair
Middle Schools Saunders
High Schools Forest Park
School District Prince William County Public Schools
Others
HOA Fee Include Common Area Maintenance
Senior Community No
Tax ID 8091-51-8523
Ownership Fee Simple
SqFt Source Estimated
Acceptable Financing FHA, VA, Contract, Cash
Horse Property N
Listing Terms FHA, VA, Contract, Cash
Financing FHA,VA,Contract,Cash
Special Listing Condition Standard
Read Less
Want to know what your home might be worth? Contact us for a FREE valuation!

Our team is ready to help you sell your home for the highest possible price ASAP

Bought with Maria Guadalupe Reynoso • KW Metro Center





