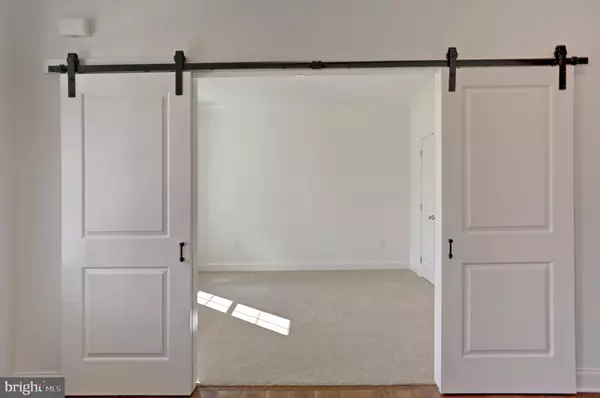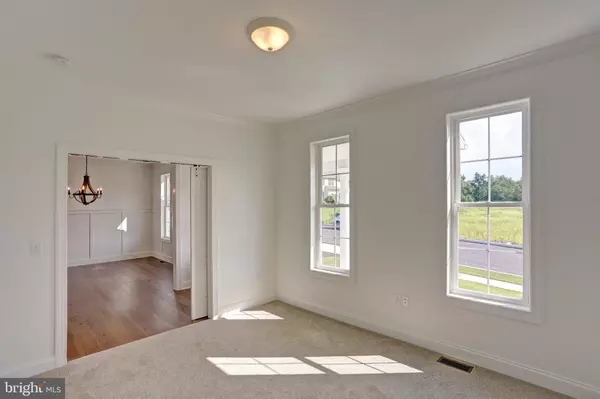$457,000
$442,700
3.2%For more information regarding the value of a property, please contact us for a free consultation.
15 BAYBERRY RD Carlisle, PA 17013
4 Beds
3 Baths
2,910 SqFt
Key Details
Sold Price $457,000
Property Type Single Family Home
Sub Type Detached
Listing Status Sold
Purchase Type For Sale
Square Footage 2,910 sqft
Price per Sqft $157
Subdivision Meadowbrook Farms
MLS Listing ID 1002225900
Sold Date 04/30/19
Style Traditional
Bedrooms 4
Full Baths 2
Half Baths 1
HOA Y/N Y
Abv Grd Liv Area 2,910
Originating Board BRIGHT
Year Built 2018
Annual Tax Amount $6,001
Tax Year 2019
Lot Size 0.410 Acres
Acres 0.41
Property Description
MOVE RIGHT IN! Located in the desirable community of Meadowbrook Farms, this gorgeous newly constructed home by Claypool III Tiday, LLC is turnkey ready. Warm and welcoming from the moment you walk through the door, this popular floor plan provides an open flow perfect for entertaining and family gatherings. Quality craftsmanship and attention to detail throughout. Many custom details family/great room features coffered ceilings and built-ins, breakfast room with Hardi Plank accent wall, drop zone complete with built-in cubby storage, striking Charleston wainscoting in the formal dining room and more! Outstanding chef s kitchen offers an open design with lots of room to spread out and enjoy cooking! Large island, plenty of cabinets and counter space, granite countertops, subway tile backsplash, gas cooking with custom range hood, stainless steel appliances and a pantry! In addition, this home offers gleaming hardwood floors, abundant natural light, a master suite and bath featuring a full ceramic shower, double sinks and separate tub, 3 additional bedrooms, a 2nd floor laundry and an oversized 2-car garage! The daylight basement offers great potential for future living and entertaining areas. Enjoy quiet evenings and entertaining on the private deck or cozy front porch. Cumberland Valley School District! Convenient location. Mountain views. A perfect blend of country living yet close to major roadways, restaurants, shopping and medical facilities! WELCOME HOME!
Location
State PA
County Cumberland
Area Middlesex Twp (14421)
Zoning R
Direction East
Rooms
Other Rooms Dining Room, Primary Bedroom, Bedroom 2, Bedroom 3, Bedroom 4, Kitchen, Family Room, Breakfast Room, Laundry, Mud Room, Office
Basement Full, Unfinished
Interior
Interior Features Breakfast Area, Built-Ins, Ceiling Fan(s), Chair Railings, Crown Moldings, Family Room Off Kitchen, Floor Plan - Open, Formal/Separate Dining Room, Kitchen - Gourmet, Kitchen - Island, Recessed Lighting, Upgraded Countertops, Walk-in Closet(s), Wood Floors
Heating Forced Air
Cooling Central A/C
Flooring Carpet, Ceramic Tile, Hardwood
Fireplaces Number 1
Fireplaces Type Gas/Propane
Equipment Built-In Microwave, Built-In Range, Dishwasher, Disposal, Oven/Range - Gas, Range Hood, Stainless Steel Appliances
Fireplace Y
Appliance Built-In Microwave, Built-In Range, Dishwasher, Disposal, Oven/Range - Gas, Range Hood, Stainless Steel Appliances
Heat Source Natural Gas
Laundry Upper Floor
Exterior
Exterior Feature Deck(s)
Parking Features Garage - Front Entry
Garage Spaces 2.0
Water Access N
Roof Type Architectural Shingle
Street Surface Black Top
Accessibility Other
Porch Deck(s)
Attached Garage 2
Total Parking Spaces 2
Garage Y
Building
Lot Description Level
Story 2
Sewer Public Sewer
Water Public
Architectural Style Traditional
Level or Stories 2
Additional Building Above Grade, Below Grade
Structure Type 9'+ Ceilings
New Construction Y
Schools
Elementary Schools Middlesex
Middle Schools Eagle View
High Schools Cumberland Valley
School District Cumberland Valley
Others
Senior Community No
Tax ID 21-06-0019-092
Ownership Fee Simple
SqFt Source Assessor
Acceptable Financing Cash, Conventional, FHA, VA
Listing Terms Cash, Conventional, FHA, VA
Financing Cash,Conventional,FHA,VA
Special Listing Condition Standard
Read Less
Want to know what your home might be worth? Contact us for a FREE valuation!

Our team is ready to help you sell your home for the highest possible price ASAP

Bought with MAGGIE C LANDIS • Keller Williams of Central PA




