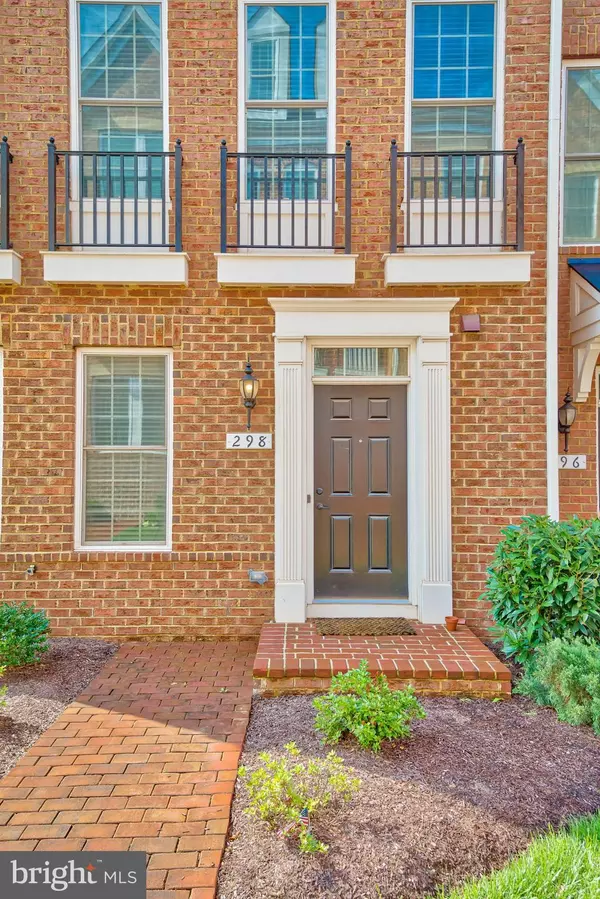$535,000
$549,900
2.7%For more information regarding the value of a property, please contact us for a free consultation.
298 WOOD TRESTLE TER SE Leesburg, VA 20175
4 Beds
4 Baths
2,622 SqFt
Key Details
Sold Price $535,000
Property Type Townhouse
Sub Type Interior Row/Townhouse
Listing Status Sold
Purchase Type For Sale
Square Footage 2,622 sqft
Price per Sqft $204
Subdivision None Available
MLS Listing ID VALO355466
Sold Date 04/26/19
Style Other
Bedrooms 4
Full Baths 3
Half Baths 1
HOA Fees $54/mo
HOA Y/N Y
Abv Grd Liv Area 2,622
Originating Board BRIGHT
Year Built 2016
Annual Tax Amount $6,143
Tax Year 2019
Lot Size 1,742 Sqft
Acres 0.04
Property Description
The time is now! Move In Ready!! Walking Distance to Downtown Leesburg! Shopping, phenomenal restaurants, and exciting night life all just steps away! Enjoy the ability to walk to all of the town events, First Fridays, Holiday parades, and so much more! This sought after 4 level townhouse has upgraded hardwood floors and stairs, huge eat-in kitchen with butler's pantry, over-sized island with room for bar-stools, and plenty of natural light. Off of the kitchen is the Dining room and door leading to the patio. On the third level you will find 3 bedrooms and 2 full baths, walk in closets, and the laundry room! No more dragging laundry up and down stairs! Continuing up to the 4th floor you ll find a huge loft with full private bath and roof top deck! The open floor concept allows for unforgettable entertaining, while also supporting the demands of everyday life. Come see this beauty today!
Location
State VA
County Loudoun
Zoning RES
Rooms
Other Rooms Dining Room, Primary Bedroom, Bedroom 2, Bedroom 3, Kitchen, Family Room, Study, Laundry, Loft, Bathroom 2, Bathroom 3, Primary Bathroom
Interior
Interior Features Breakfast Area, Butlers Pantry, Carpet, Ceiling Fan(s), Combination Kitchen/Dining, Crown Moldings, Dining Area, Family Room Off Kitchen, Floor Plan - Open, Kitchen - Eat-In, Kitchen - Island, Kitchen - Table Space, Primary Bath(s), Pantry, Recessed Lighting, Walk-in Closet(s), Wood Floors
Heating Forced Air
Cooling Central A/C
Flooring Hardwood, Carpet
Equipment Dishwasher, Disposal, Icemaker, Microwave, Oven/Range - Gas, Refrigerator
Furnishings No
Fireplace N
Appliance Dishwasher, Disposal, Icemaker, Microwave, Oven/Range - Gas, Refrigerator
Heat Source Natural Gas
Exterior
Parking Features Garage - Rear Entry, Garage Door Opener
Garage Spaces 2.0
Water Access N
Accessibility None
Attached Garage 2
Total Parking Spaces 2
Garage Y
Building
Story 3+
Sewer Public Sewer
Water Public
Architectural Style Other
Level or Stories 3+
Additional Building Above Grade, Below Grade
New Construction N
Schools
Elementary Schools Catoctin
Middle Schools J. L. Simpson
High Schools Loudoun County
School District Loudoun County Public Schools
Others
HOA Fee Include Lawn Maintenance,Snow Removal
Senior Community No
Tax ID 231195809000
Ownership Fee Simple
SqFt Source Estimated
Special Listing Condition Standard
Read Less
Want to know what your home might be worth? Contact us for a FREE valuation!

Our team is ready to help you sell your home for the highest possible price ASAP

Bought with Ryan C Clegg • McEnearney Associates, LLC




