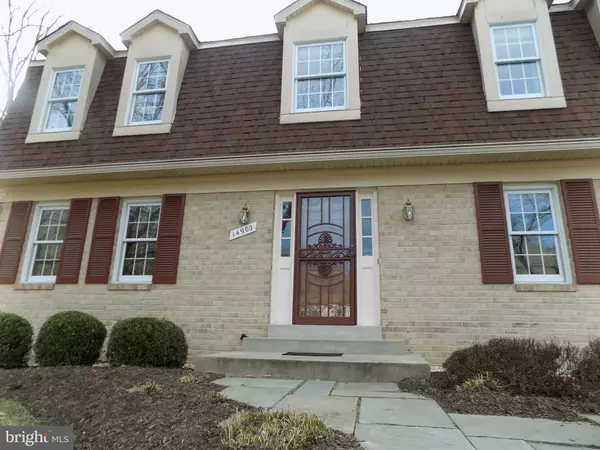$480,600
$480,600
For more information regarding the value of a property, please contact us for a free consultation.
14900 TIMBERLAKE DR Silver Spring, MD 20905
5 Beds
4 Baths
2,666 SqFt
Key Details
Sold Price $480,600
Property Type Single Family Home
Sub Type Detached
Listing Status Sold
Purchase Type For Sale
Square Footage 2,666 sqft
Price per Sqft $180
Subdivision Peach Orchard Heights
MLS Listing ID MDMC622486
Sold Date 04/29/19
Style Colonial,Dutch
Bedrooms 5
Full Baths 3
Half Baths 1
HOA Y/N N
Abv Grd Liv Area 1,946
Originating Board BRIGHT
Year Built 1983
Annual Tax Amount $4,615
Tax Year 2019
Lot Size 0.468 Acres
Acres 0.47
Lot Dimensions 159 x 134 x 164 x 131
Property Description
This beautiful home sits adjacent to Beautiful Parkland at the end of Timberlake Drive. This original owner home has loving maintained this home. A new kitchen installed, complete with cabinets, SS appliances, granite countertops and new flooring. The interior was just painted and the carpet was just replaced. There is a In law suite in the basement complete with microwave, & small refrigerator and a full bath and sitting area. There is a sliding glass door walk out to a lower level composite deck, that is covered by the main level deck. There is an older storage shed in the corner of the fenced back yard. Recent improvements include the new kitchen, updated bathrooms, new patio door and water heater. Replacement Pella windows and blinds, newer roof and all the fresh paint and new flooring and the upper deck was refinished. Lots of new lighting and new hardware have been installed. This is a great home in a quiet neighborhood with great bird watching and a nature lover's paradise. A small creek runs in the Parkland, so very picturesque and peaceful. Reviewing offers Tues at 4pm..
Location
State MD
County Montgomery
Zoning RE1
Direction South
Rooms
Other Rooms Living Room, Dining Room, Primary Bedroom, Bedroom 2, Bedroom 4, Bedroom 5, Kitchen, Family Room, Laundry, Storage Room, Efficiency (Additional), Bathroom 2, Bathroom 3, Primary Bathroom
Basement Other, Connecting Stairway, Daylight, Full, Heated, Improved, Interior Access, Outside Entrance, Partially Finished, Poured Concrete, Rear Entrance, Shelving, Sump Pump, Walkout Level, Windows, Full, Rough Bath Plumb, Workshop
Interior
Interior Features Built-Ins, Carpet, Ceiling Fan(s), Family Room Off Kitchen, Floor Plan - Traditional, Formal/Separate Dining Room, Kitchen - Eat-In, Kitchen - Table Space, Primary Bath(s), Laundry Chute, Pantry, Recessed Lighting, Stall Shower, Upgraded Countertops, Walk-in Closet(s), Window Treatments
Hot Water Electric
Heating Baseboard - Electric, Heat Pump(s)
Cooling Ceiling Fan(s), Central A/C
Flooring Carpet, Ceramic Tile, Other
Fireplaces Number 1
Fireplaces Type Fireplace - Glass Doors, Mantel(s), Wood
Equipment Dishwasher, Disposal, Dryer, Dryer - Electric, Energy Efficient Appliances, ENERGY STAR Dishwasher, ENERGY STAR Refrigerator, Exhaust Fan, Oven/Range - Electric, Range Hood, Refrigerator, Stainless Steel Appliances, Washer
Furnishings No
Fireplace Y
Window Features Double Pane,Replacement,Screens
Appliance Dishwasher, Disposal, Dryer, Dryer - Electric, Energy Efficient Appliances, ENERGY STAR Dishwasher, ENERGY STAR Refrigerator, Exhaust Fan, Oven/Range - Electric, Range Hood, Refrigerator, Stainless Steel Appliances, Washer
Heat Source Electric
Laundry Main Floor, Hookup, Lower Floor
Exterior
Exterior Feature Deck(s), Patio(s)
Parking Features Garage Door Opener, Garage - Front Entry
Garage Spaces 4.0
Fence Rear
Utilities Available Cable TV Available, Electric Available, Phone Available
Water Access N
View Garden/Lawn, Scenic Vista, Street, Trees/Woods, Panoramic
Roof Type Composite
Street Surface Black Top,Paved
Accessibility None
Porch Deck(s), Patio(s)
Road Frontage City/County, Public
Attached Garage 2
Total Parking Spaces 4
Garage Y
Building
Lot Description Backs - Open Common Area, Backs - Parkland, Backs to Trees, Cul-de-sac, Front Yard, Landscaping, No Thru Street, Partly Wooded, Premium, Rear Yard, Secluded, Sloping, Trees/Wooded, Cleared, Open, Private, Road Frontage
Story 3+
Foundation Concrete Perimeter, Slab
Sewer Public Sewer
Water Public
Architectural Style Colonial, Dutch
Level or Stories 3+
Additional Building Above Grade, Below Grade
Structure Type Dry Wall
New Construction N
Schools
Elementary Schools Cloverly
Middle Schools Briggs Chaney
High Schools Northeast Area
School District Montgomery County Public Schools
Others
Senior Community No
Tax ID 160501876690
Ownership Fee Simple
SqFt Source Assessor
Security Features Electric Alarm
Acceptable Financing Cash, Conventional, FHA, VA
Horse Property N
Listing Terms Cash, Conventional, FHA, VA
Financing Cash,Conventional,FHA,VA
Special Listing Condition Standard
Read Less
Want to know what your home might be worth? Contact us for a FREE valuation!

Our team is ready to help you sell your home for the highest possible price ASAP

Bought with Joyce P Meyerdirk-McKenzie • Urban Brokers, LLC





