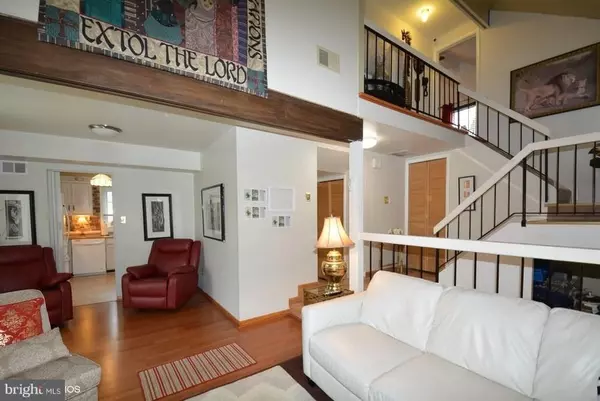$274,000
$274,903
0.3%For more information regarding the value of a property, please contact us for a free consultation.
12400 WHEELING AVE Upper Marlboro, MD 20772
4 Beds
2 Baths
1,723 SqFt
Key Details
Sold Price $274,000
Property Type Single Family Home
Sub Type Detached
Listing Status Sold
Purchase Type For Sale
Square Footage 1,723 sqft
Price per Sqft $159
Subdivision Brandywine Country
MLS Listing ID MDPG378286
Sold Date 04/29/19
Style Contemporary
Bedrooms 4
Full Baths 1
Half Baths 1
HOA Fees $7/ann
HOA Y/N Y
Abv Grd Liv Area 1,723
Originating Board BRIGHT
Year Built 1973
Annual Tax Amount $3,437
Tax Year 2019
Lot Size 8,466 Sqft
Acres 0.19
Property Description
Home qualifies for USDA 100% Financing Program. Beautifully maintained single family contemporary home nestled on a corner lot in Brandywine Country subdivision. Main level has hardwood floors, step down living room that has large windows and natural sunlight. The kitchen is spacious with eat-in breakfast area, perfect for entertaining or those large family dinners. Get ready for those cookouts as you exit the sliding glass door from the kitchen that leads to a large backyard with a patio. Main level has half bath, entrance to garage, laundry area with stacked washer and dryer. What a beautiful view as you overlook the main level of the home going upstairs. Upstairs has four nice sized bedrooms which includes the master bedroom and full bath. Home has attached 1 car garage, cable ready close to transportation, shopping, Rt. 4, Rt. 301, Andrews AFB, Joint Base Anacostia-Boiling JBAB), Pax, Annapolis, DC and more. Sellers will consider concessions to upgrade kitchen cabinets. Shows wonderful!
Location
State MD
County Prince Georges
Zoning R80
Rooms
Other Rooms Living Room, Kitchen, Foyer, Breakfast Room, Laundry, Bathroom 1
Interior
Interior Features Breakfast Area, Carpet, Ceiling Fan(s), Dining Area, Exposed Beams, Floor Plan - Open, Kitchen - Eat-In, Kitchen - Table Space, Wood Floors, Attic
Hot Water Electric
Heating Central
Cooling Central A/C
Flooring Hardwood, Carpet, Ceramic Tile
Equipment Cooktop, Dishwasher, Disposal, Dryer, Exhaust Fan, Oven/Range - Electric, Range Hood, Refrigerator, Washer, Water Heater
Fireplace Y
Appliance Cooktop, Dishwasher, Disposal, Dryer, Exhaust Fan, Oven/Range - Electric, Range Hood, Refrigerator, Washer, Water Heater
Heat Source Electric
Laundry Main Floor
Exterior
Exterior Feature Patio(s)
Parking Features Garage Door Opener
Garage Spaces 1.0
Utilities Available Cable TV, Electric Available, Phone Available
Amenities Available Pool Mem Avail, Common Grounds
Water Access N
Accessibility None
Porch Patio(s)
Attached Garage 1
Total Parking Spaces 1
Garage Y
Building
Story 2
Sewer Public Sewer
Water Public
Architectural Style Contemporary
Level or Stories 2
Additional Building Above Grade, Below Grade
New Construction N
Schools
School District Prince George'S County Public Schools
Others
HOA Fee Include Management
Senior Community No
Tax ID 17151712397
Ownership Fee Simple
SqFt Source Assessor
Special Listing Condition Standard
Read Less
Want to know what your home might be worth? Contact us for a FREE valuation!

Our team is ready to help you sell your home for the highest possible price ASAP

Bought with Terry L Moore • HomeSmart





