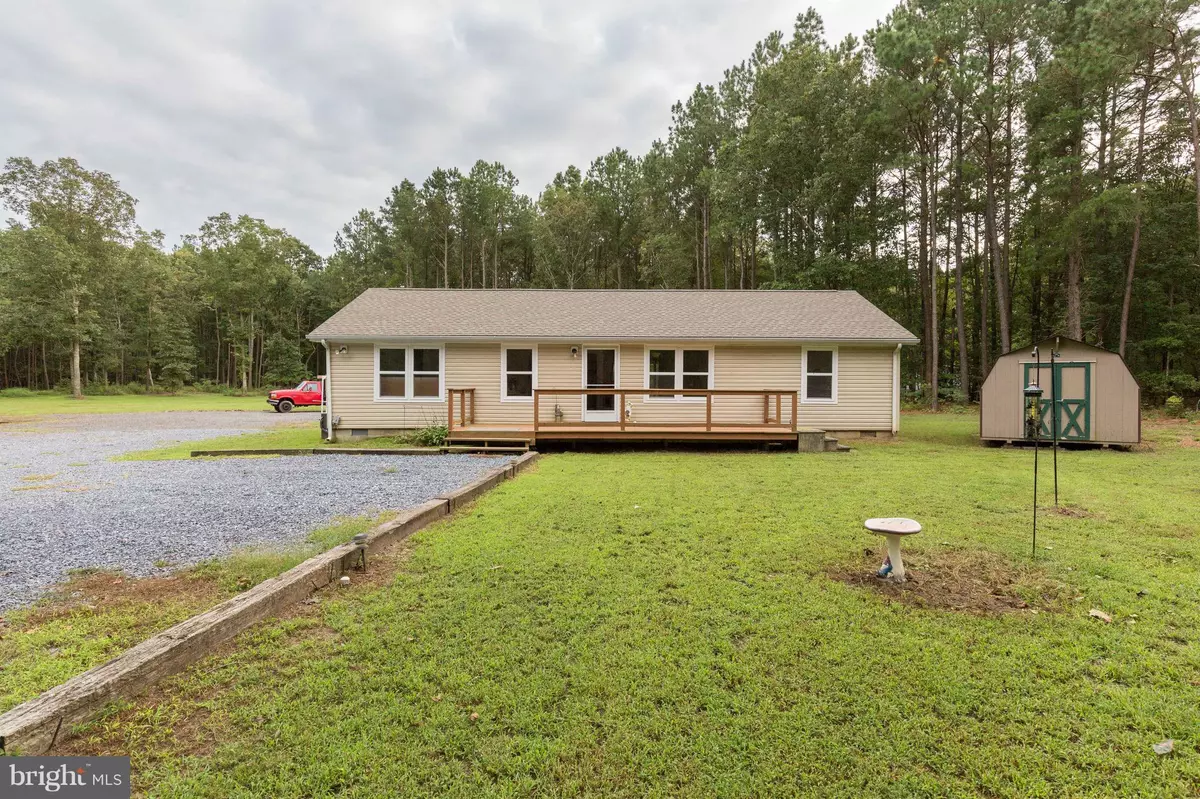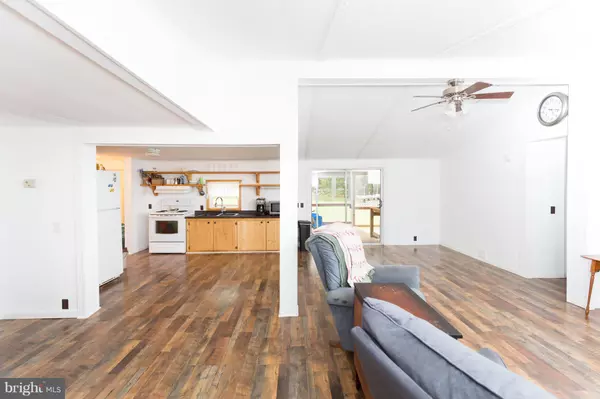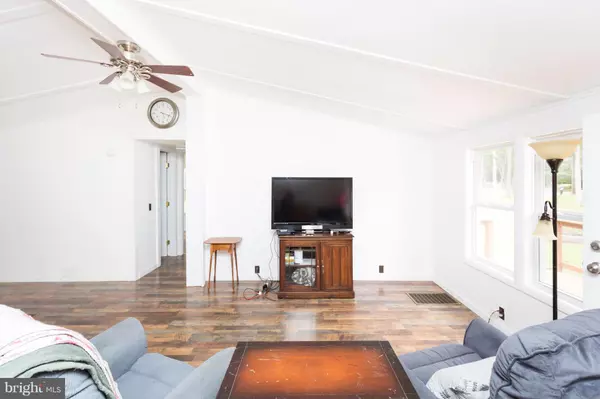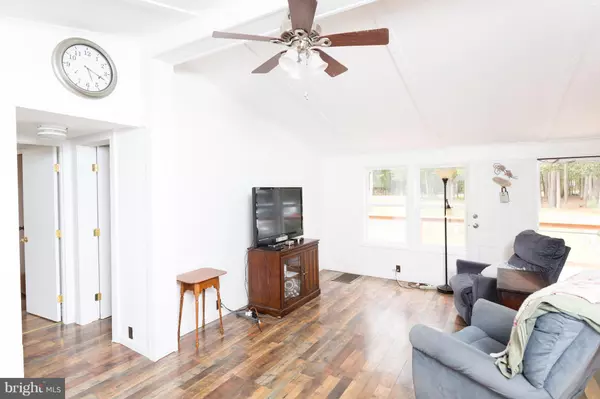$206,000
$199,000
3.5%For more information regarding the value of a property, please contact us for a free consultation.
20187 DODDTOWN RD Harbeson, DE 19951
3 Beds
2 Baths
1,248 SqFt
Key Details
Sold Price $206,000
Property Type Manufactured Home
Sub Type Manufactured
Listing Status Sold
Purchase Type For Sale
Square Footage 1,248 sqft
Price per Sqft $165
Subdivision None Available
MLS Listing ID 1005965889
Sold Date 04/29/19
Style Ranch/Rambler
Bedrooms 3
Full Baths 2
HOA Y/N N
Abv Grd Liv Area 1,248
Originating Board BRIGHT
Year Built 1984
Annual Tax Amount $917
Tax Year 2017
Lot Size 5.000 Acres
Acres 5.0
Property Description
BACK ON THE MARKET! Five acres of privacy less than 10 miles from Rehoboth Beach and Lewes Beach. This 3/2 Class C Home has a new roof (2016) and a new HVAC installed two years ago. A new septic was installed in 2016, and the windows are new throughout. The outdoor space is pristine with partially cleared building envelopes and forest. Live in the current house or build a new home on the rear of the property for complete privacy. Two sheds (8'X8') and (10'X16') - this acreage and home will not last - make appointment to see now - easy to show.
Location
State DE
County Sussex
Area Georgetown Hundred (31006)
Zoning A
Rooms
Main Level Bedrooms 3
Interior
Interior Features Combination Kitchen/Living, Dining Area, Family Room Off Kitchen, Floor Plan - Open, Wood Floors
Hot Water Electric
Heating Central
Cooling Central A/C
Flooring Laminated
Fireplace N
Heat Source Propane - Leased
Exterior
Garage Spaces 20.0
Utilities Available None
Water Access N
Roof Type Asphalt
Accessibility None
Total Parking Spaces 20
Garage N
Building
Lot Description Backs to Trees, Front Yard, Level, Partly Wooded, Private, Rear Yard, Road Frontage, Secluded, SideYard(s)
Story 1
Sewer Gravity Sept Fld
Water Well
Architectural Style Ranch/Rambler
Level or Stories 1
Additional Building Above Grade, Below Grade
Structure Type Vaulted Ceilings
New Construction N
Schools
School District Cape Henlopen
Others
Senior Community No
Tax ID 135-17.00-17.02
Ownership Fee Simple
SqFt Source Assessor
Acceptable Financing Conventional
Listing Terms Conventional
Financing Conventional
Special Listing Condition Standard
Read Less
Want to know what your home might be worth? Contact us for a FREE valuation!

Our team is ready to help you sell your home for the highest possible price ASAP

Bought with Maria C. Bennett • JOE MAGGIO REALTY




