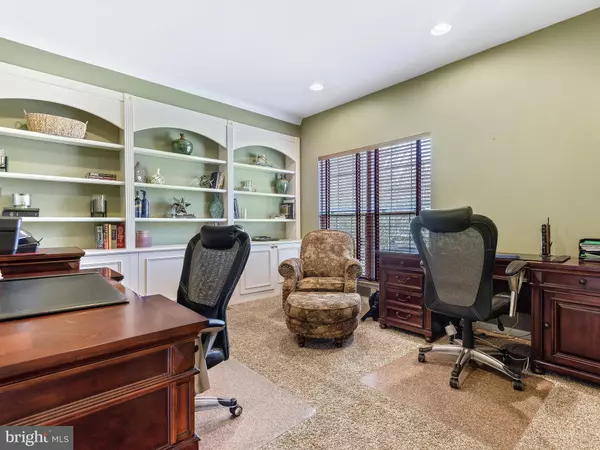$745,000
$725,000
2.8%For more information regarding the value of a property, please contact us for a free consultation.
14308 GATE DANCER LN Boyds, MD 20841
4 Beds
5 Baths
4,544 SqFt
Key Details
Sold Price $745,000
Property Type Single Family Home
Sub Type Detached
Listing Status Sold
Purchase Type For Sale
Square Footage 4,544 sqft
Price per Sqft $163
Subdivision Hoyles Mill Village
MLS Listing ID MDMC622856
Sold Date 04/26/19
Style Colonial
Bedrooms 4
Full Baths 4
Half Baths 1
HOA Fees $67/mo
HOA Y/N Y
Abv Grd Liv Area 3,144
Originating Board BRIGHT
Year Built 2000
Annual Tax Amount $8,182
Tax Year 2018
Lot Size 9,172 Sqft
Acres 0.21
Property Description
Calling all foodies & wine connoisseur's, or those who can appreciate fine quality in craftsmanship and upgrades, this is "THE ONE! Discerning taste was used throughout when this Richmond American built home with dramatic open floor plan was customized. All major capital improvements (over 200k!) have been completed over the past 9 years. A true gourmet kitchen renovation in 2016, custom features include Merillat wood cabinets, Sub Zero fridge, Stainless Steel Wolf gas cooktop, double oven, built in under counter microwave, retractable downdraft & unique high end granite is just a starting point. Kitchen bar counter & seating opens to 2 story great room that includes a rustic stone fireplace & a built in wine rack, plenty of space to gather and entertain guests with ease! All bathrooms luxurious & tastefully fully renovated or updated in 2015 & 2017! Be the only one with this incredible Wine cellar with built in wine cooling system, some wine racks convey! Stunning hardscape, custom patio with fire pit and deck with retractable awning offer the perfect retreat to relax after a hard day or BBQ with friends & family. You will find attention to detail at every turn, high quality accessories include beautiful ceiling fans, matching levered rubbed bronze door handle and hardware, built in custom shelving in study, Elfa storage systems in bedroom closets & pantry, white custom window blinds and so much more. Storybook perfect curb appeal classic brick, dormers and bay windows on the front exterior! Truly a special home! Includes 1 Year HMS Home Warranty. Just minutes away, Hoyles Mill Rec area, Pool, South Germantown Recreational Park "AKA Soccer Plex", Germantown shopping, and dining, and 270 access. Do not miss the opportunity to own this home.Catered Mega Open house with wine raffle, 11;30AM-4PM Sunday March 24th bring the whole family!
Location
State MD
County Montgomery
Zoning R200
Rooms
Basement Full, Fully Finished
Interior
Interior Features Built-Ins, Combination Kitchen/Dining, Dining Area, Primary Bath(s), Walk-in Closet(s), Window Treatments, Wood Floors, Ceiling Fan(s), Breakfast Area, Crown Moldings, Chair Railings, Family Room Off Kitchen, Floor Plan - Open, Formal/Separate Dining Room, Kitchen - Gourmet, Kitchen - Island, Pantry, Recessed Lighting, Upgraded Countertops, Wine Storage
Hot Water Natural Gas
Cooling Ceiling Fan(s), Central A/C
Flooring Carpet, Ceramic Tile, Wood
Fireplaces Number 1
Fireplaces Type Gas/Propane, Stone
Equipment Dishwasher, Disposal, Exhaust Fan, Refrigerator
Fireplace Y
Window Features Bay/Bow
Appliance Dishwasher, Disposal, Exhaust Fan, Refrigerator
Heat Source Natural Gas
Laundry Lower Floor
Exterior
Parking Features Garage - Front Entry, Garage Door Opener
Garage Spaces 2.0
Amenities Available Baseball Field, Tot Lots/Playground
Water Access N
Roof Type Asphalt
Accessibility Doors - Lever Handle(s)
Attached Garage 2
Total Parking Spaces 2
Garage Y
Building
Story 3+
Sewer Public Septic, Public Sewer
Water Public
Architectural Style Colonial
Level or Stories 3+
Additional Building Above Grade, Below Grade
Structure Type 9'+ Ceilings,2 Story Ceilings,Vaulted Ceilings
New Construction N
Schools
Elementary Schools Spark M. Matsunaga
Middle Schools Kingsview
High Schools Northwest
School District Montgomery County Public Schools
Others
HOA Fee Include Lawn Maintenance,Trash,Pool(s)
Senior Community No
Tax ID 160603184424
Ownership Fee Simple
SqFt Source Estimated
Security Features Electric Alarm
Special Listing Condition Standard
Read Less
Want to know what your home might be worth? Contact us for a FREE valuation!

Our team is ready to help you sell your home for the highest possible price ASAP

Bought with Scott T Matejik • Stuart & Maury, Inc.





