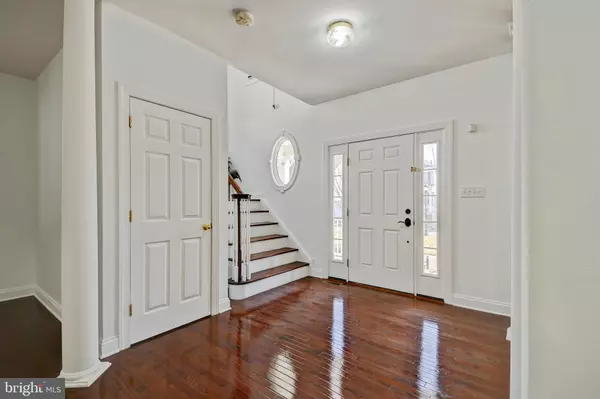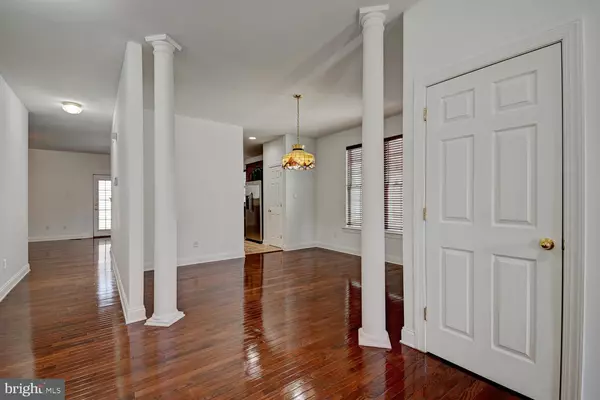$550,000
$550,000
For more information regarding the value of a property, please contact us for a free consultation.
21 BURNET WALK Robbinsville, NJ 08691
4 Beds
3 Baths
2,972 SqFt
Key Details
Sold Price $550,000
Property Type Single Family Home
Sub Type Detached
Listing Status Sold
Purchase Type For Sale
Square Footage 2,972 sqft
Price per Sqft $185
Subdivision Town Center
MLS Listing ID NJME266852
Sold Date 04/26/19
Style Colonial
Bedrooms 4
Full Baths 3
HOA Y/N N
Abv Grd Liv Area 2,972
Originating Board BRIGHT
Year Built 2005
Annual Tax Amount $14,896
Tax Year 2018
Lot Size 4,487 Sqft
Acres 0.1
Property Description
Located in the heart of town center, in the middle of all the action. Walking distance from restaurants(Centro Grille, DeLorenzo's Tomato Pies, Yummy Sushi, Tacorito), Dolce Clemente's Italian Market, shopping, dry cleaners. Martini Park is right outside your front door. Have kids? Don't have to worry about traffic. The park's perfect for running around, playing ball, hanging out with friends. This beautiful colonial has 4 bedrooms and 3 full baths. One of the bedrooms is on the main level which could be a study or a mother-in-law suite. Hardwood on the main level and carpet upstairs. Kitchen has granite countertops and stainless steel appliances with a brand new oven range. There's ceiling fans in the family room, breakfast nook and all the bedrooms. The upper level has a spacious loft. The bedroom closets are fitted with organizers. No more messy closets! There's a spacious paver backyard for those barbeques you've been dreaming of. You can enjoy handpicked plums off the tree in the backyard. It has a detached 2 car garage.
Location
State NJ
County Mercer
Area Robbinsville Twp (21112)
Zoning RESIDENTIAL
Rooms
Other Rooms Living Room, Dining Room, Primary Bedroom, Bedroom 2, Bedroom 3, Bedroom 4, Kitchen, Family Room, Breakfast Room, Laundry, Loft, Attic
Basement Full, Poured Concrete
Main Level Bedrooms 1
Interior
Interior Features Breakfast Area, Ceiling Fan(s), Formal/Separate Dining Room, Primary Bath(s), Recessed Lighting, Pantry, Stall Shower, Upgraded Countertops, Walk-in Closet(s), Wood Floors
Hot Water Natural Gas
Heating Forced Air
Cooling Central A/C, Zoned
Flooring Carpet, Hardwood, Ceramic Tile
Fireplaces Number 1
Equipment Built-In Range, Dishwasher, Dryer, Exhaust Fan, Refrigerator, Washer, Water Heater
Furnishings No
Fireplace Y
Appliance Built-In Range, Dishwasher, Dryer, Exhaust Fan, Refrigerator, Washer, Water Heater
Heat Source Natural Gas
Laundry Main Floor
Exterior
Exterior Feature Patio(s)
Parking Features Garage Door Opener
Garage Spaces 4.0
Fence Privacy, Rear, Vinyl
Water Access N
Roof Type Pitched,Shingle
Accessibility None
Porch Patio(s)
Total Parking Spaces 4
Garage Y
Building
Story 2
Sewer Public Sewer
Water Public
Architectural Style Colonial
Level or Stories 2
Additional Building Above Grade
Structure Type 9'+ Ceilings,Dry Wall,Vaulted Ceilings
New Construction N
Schools
School District Robbinsville Twp
Others
Senior Community No
Tax ID NO TAX RECORD
Ownership Fee Simple
SqFt Source Assessor
Horse Property N
Special Listing Condition Standard
Read Less
Want to know what your home might be worth? Contact us for a FREE valuation!

Our team is ready to help you sell your home for the highest possible price ASAP

Bought with Sujani Murthy • BHHS Fox & Roach-Princeton Junction




