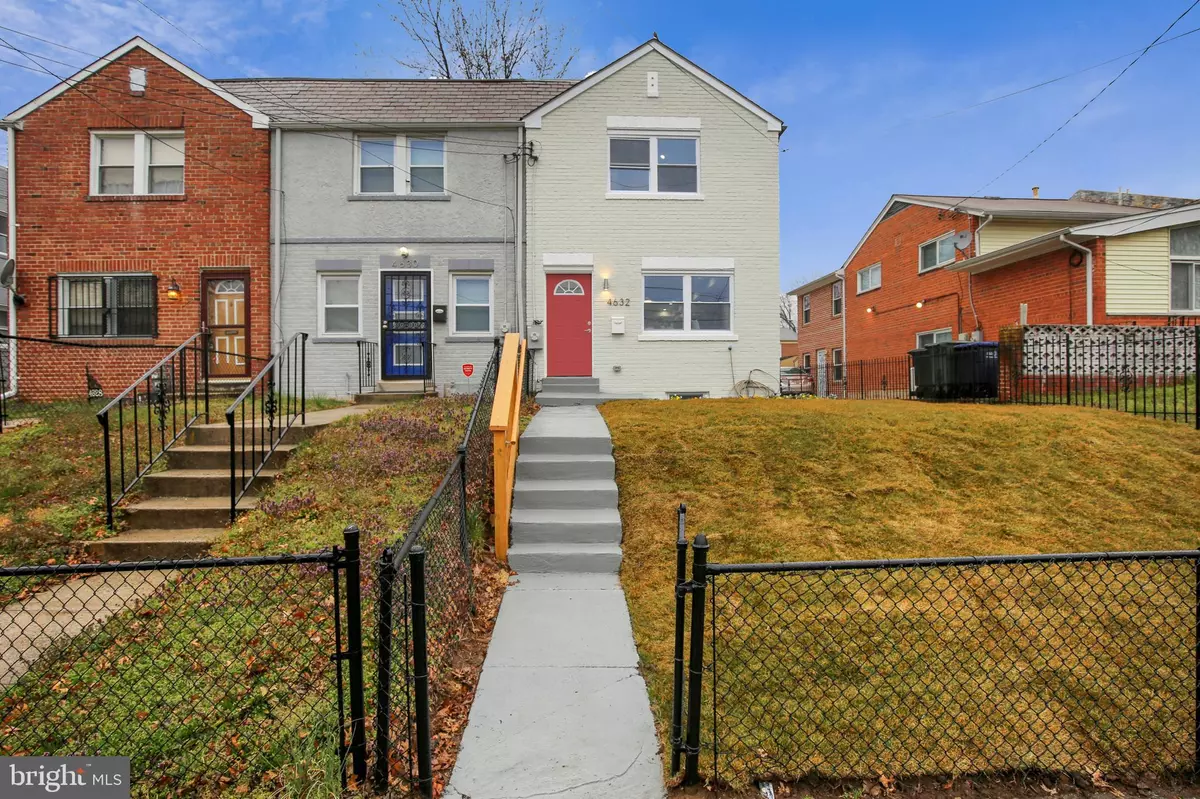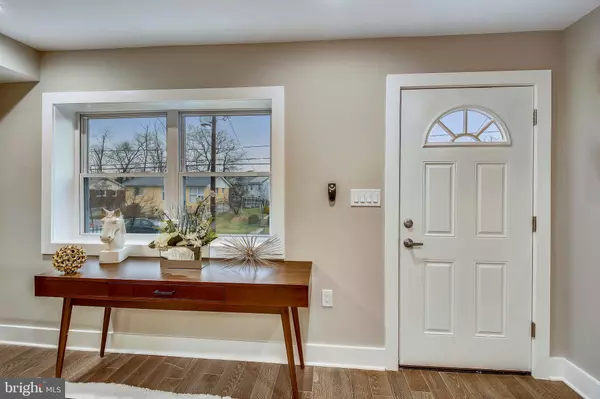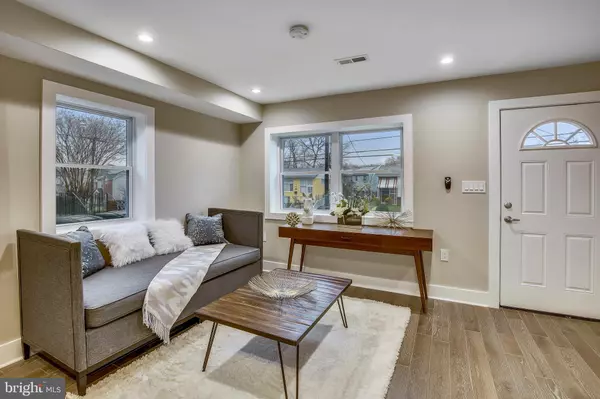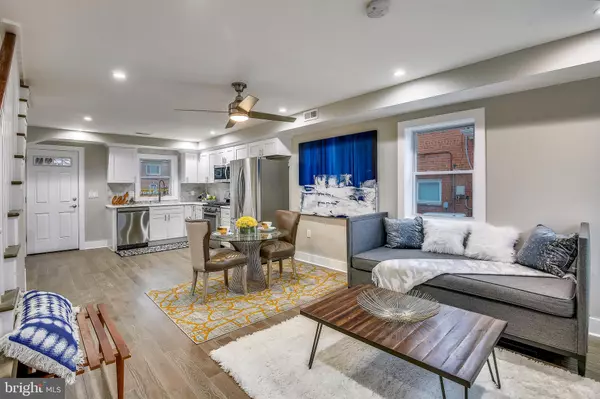$382,000
$375,000
1.9%For more information regarding the value of a property, please contact us for a free consultation.
4632 HANNA PL SE Washington, DC 20019
2 Beds
2 Baths
896 SqFt
Key Details
Sold Price $382,000
Property Type Single Family Home
Sub Type Twin/Semi-Detached
Listing Status Sold
Purchase Type For Sale
Square Footage 896 sqft
Price per Sqft $426
Subdivision Fort Dupont Park
MLS Listing ID DCDC403408
Sold Date 04/24/19
Style Colonial
Bedrooms 2
Full Baths 2
HOA Y/N N
Abv Grd Liv Area 896
Originating Board BRIGHT
Year Built 1941
Annual Tax Amount $1,986
Tax Year 2018
Lot Size 2,600 Sqft
Acres 0.06
Property Description
Completely renovated brick home in the heart of Fort Dupont Park - steps to Benning Park Community Center and 0.77 miles to Benning Road Metro Station! This sun-drenched and stylish home provides fantastic open concept living space, handsome five inch Oak wood floors, recessed lighting, and beautifully appointed bathrooms. The main level offers an inviting sun-filled living room, an extraordinary all-new chef s kitchen with beveled quartz countertops, handsome cabinetry, LG stainless steel appliances, gorgeous marble backsplash, a five burner gas stove, and exterior door that opens to a new rear deck. There are two bedrooms and a completely renovated full bathroom on the upper level, including a master bedroom with vaulted ceilings and a spacious closet. The versatile lower level features a bright family room with recessed lighting and gleaming porcelain tile (18 inch by 18 inch) flooring, a full bathroom, and a laundry closet. Great yard space - perfect for entertaining - with a new large deck, and an off-street parking space. This house has it all - it's a home that gives you everything you want for your urban lifestyle and practical living. Walkscore gives this property a very walkable rating!
Location
State DC
County Washington
Zoning UNKNOWN
Rooms
Other Rooms Living Room, Dining Room, Kitchen, Family Room
Basement Connecting Stairway, Daylight, Partial
Interior
Interior Features Ceiling Fan(s), Floor Plan - Open, Kitchen - Gourmet, Recessed Lighting, Wood Floors
Heating Central
Cooling Central A/C
Flooring Hardwood
Equipment Dishwasher, Oven/Range - Gas, Refrigerator, Stainless Steel Appliances
Appliance Dishwasher, Oven/Range - Gas, Refrigerator, Stainless Steel Appliances
Heat Source Electric
Laundry Basement
Exterior
Fence Fully
Water Access N
Accessibility None
Garage N
Building
Lot Description Landscaping
Story 3+
Sewer Public Sewer
Water Public
Architectural Style Colonial
Level or Stories 3+
Additional Building Above Grade, Below Grade
New Construction N
Schools
School District District Of Columbia Public Schools
Others
Senior Community No
Tax ID 5359//0222
Ownership Fee Simple
SqFt Source Assessor
Special Listing Condition Standard
Read Less
Want to know what your home might be worth? Contact us for a FREE valuation!

Our team is ready to help you sell your home for the highest possible price ASAP

Bought with Keith James • Keller Williams Capital Properties




