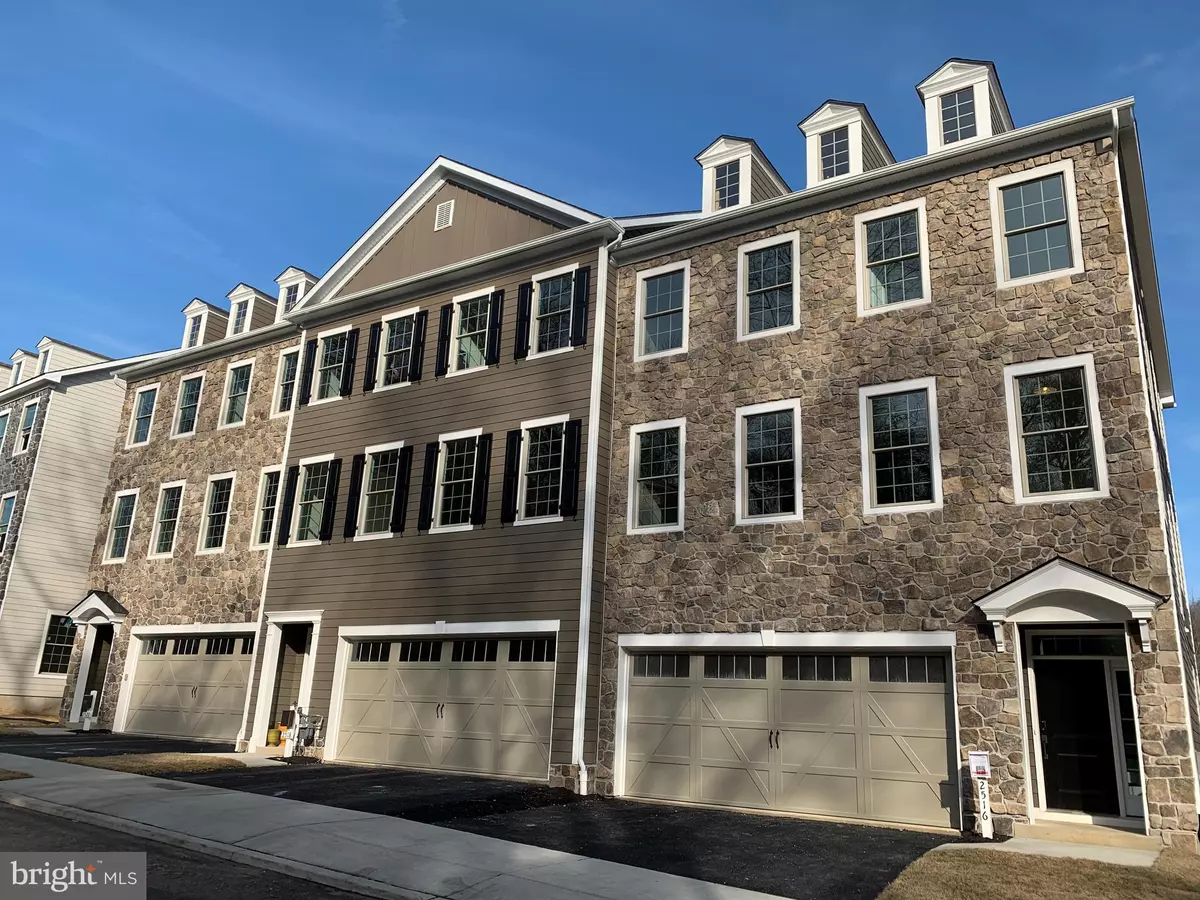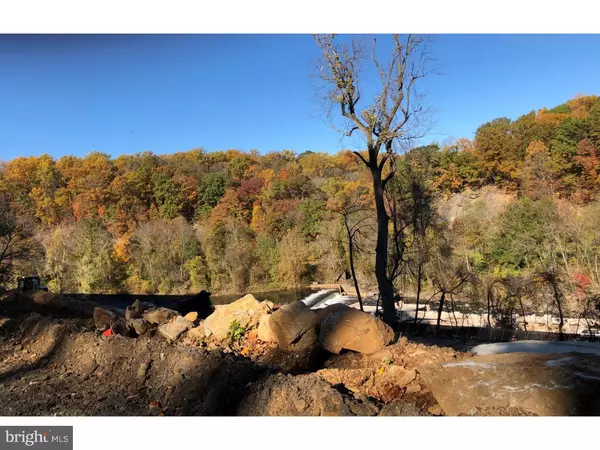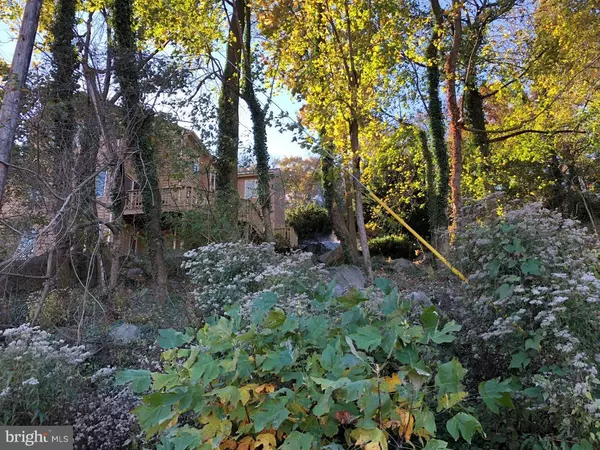$799,900
$799,900
For more information regarding the value of a property, please contact us for a free consultation.
2516 RIDDLE AVE #RF3 Wilmington, DE 19806
3 Beds
4 Baths
3,782 SqFt
Key Details
Sold Price $799,900
Property Type Townhouse
Sub Type End of Row/Townhouse
Listing Status Sold
Purchase Type For Sale
Square Footage 3,782 sqft
Price per Sqft $211
Subdivision Rockford Falls
MLS Listing ID 1009955534
Sold Date 04/22/19
Style Other
Bedrooms 3
Full Baths 3
Half Baths 1
HOA Fees $111/mo
HOA Y/N Y
Abv Grd Liv Area 3,097
Originating Board TREND
Year Built 2018
Tax Year 2018
Lot Size 3,328 Sqft
Acres 0.08
Lot Dimensions 104 X 32
Property Description
BUILDERS MODEL HOME FOR SALE! This beautifully designed model home can be yours. The Overlook at Rockford Falls is award winning Montchanin Builders newest community located in the highly sought-after Rockford Park community in Wilmington, DE. Rockford Falls is located on the historic Bancroft Mills site, overlooking the Brandywine Creek and within walking distance to the Delaware Art Museum. Located just 1-1/2 miles from the center of downtown Wilmington, The Overlook at Rockford Falls offers unique access to some of Wilmington's most appreciated parks and entertainment. This community of just 32 luxury townhomes truly impresses with peaceful stream and rock wall views, reminiscent of a European town nestled near the river Homeowners will enjoy a walking path, and state park land. This beautifully designed home will include stone and James Hardie exteriors plus a 2 car garage. The Mill, offers an innovative floor plan presenting an abundance of living space with almost 4,000 sq ft. The Mill features 3 bedrooms, three and one-half baths, a versatile great room with dual sided fireplace, open concept design and a spectacular view from all levels including your master bedroom balcony! With thoughtfully selected included features such as hardwood flooring, oak stairs, gourmet kitchen with 12ft granite island, 10ft. main level ceilings, luxury bathroom with a 9' super shower and outdoor living spaces as well as unique customization, this home is a dream come true! This is an end of group home site with great sun exposure and a stone front giving you the ultimate in curb appeal. Lawns are mowed and snow is removed so you can relax and enjoy! Don't wait on this one - schedule your tour appointment today!
Location
State DE
County New Castle
Area Wilmington (30906)
Zoning RESID
Rooms
Other Rooms Living Room, Dining Room, Kitchen, Family Room, Other, Office
Basement Full, Outside Entrance, Fully Finished
Interior
Interior Features Primary Bath(s), Kitchen - Island, Butlers Pantry, Breakfast Area, Crown Moldings, Dining Area, Family Room Off Kitchen, Floor Plan - Open, Kitchen - Gourmet, Pantry, Recessed Lighting, Upgraded Countertops, Wood Floors
Hot Water Natural Gas
Heating Forced Air
Cooling Central A/C
Flooring Wood, Fully Carpeted, Tile/Brick
Fireplaces Number 1
Fireplaces Type Fireplace - Glass Doors, Gas/Propane
Equipment Cooktop, Oven - Wall, Oven - Self Cleaning, Dishwasher, Disposal
Furnishings No
Fireplace Y
Window Features Energy Efficient
Appliance Cooktop, Oven - Wall, Oven - Self Cleaning, Dishwasher, Disposal
Heat Source Natural Gas
Laundry Upper Floor
Exterior
Exterior Feature Deck(s), Balcony
Parking Features Garage Door Opener, Garage - Front Entry, Inside Access
Garage Spaces 4.0
Utilities Available Natural Gas Available, Electric Available, Water Available, Cable TV Available
Water Access N
View City, Panoramic, Scenic Vista, Trees/Woods
Roof Type Shingle,Asphalt
Street Surface Black Top
Accessibility None
Porch Deck(s), Balcony
Road Frontage City/County
Attached Garage 2
Total Parking Spaces 4
Garage Y
Building
Lot Description Corner, Front Yard, Rear Yard, SideYard(s)
Story 3+
Foundation Concrete Perimeter
Sewer Public Sewer
Water Public
Architectural Style Other
Level or Stories 3+
Additional Building Above Grade, Below Grade
Structure Type 9'+ Ceilings,Beamed Ceilings,Tray Ceilings
New Construction Y
Schools
School District Red Clay Consolidated
Others
Pets Allowed Y
HOA Fee Include Common Area Maintenance,Lawn Maintenance,Snow Removal
Senior Community No
Tax ID 2600620050
Ownership Fee Simple
SqFt Source Estimated
Security Features Carbon Monoxide Detector(s),Smoke Detector
Acceptable Financing Conventional
Horse Property N
Listing Terms Conventional
Financing Conventional
Special Listing Condition Standard
Pets Allowed Case by Case Basis
Read Less
Want to know what your home might be worth? Contact us for a FREE valuation!

Our team is ready to help you sell your home for the highest possible price ASAP

Bought with Elizabeth L Mckee • Long & Foster Real Estate, Inc.





