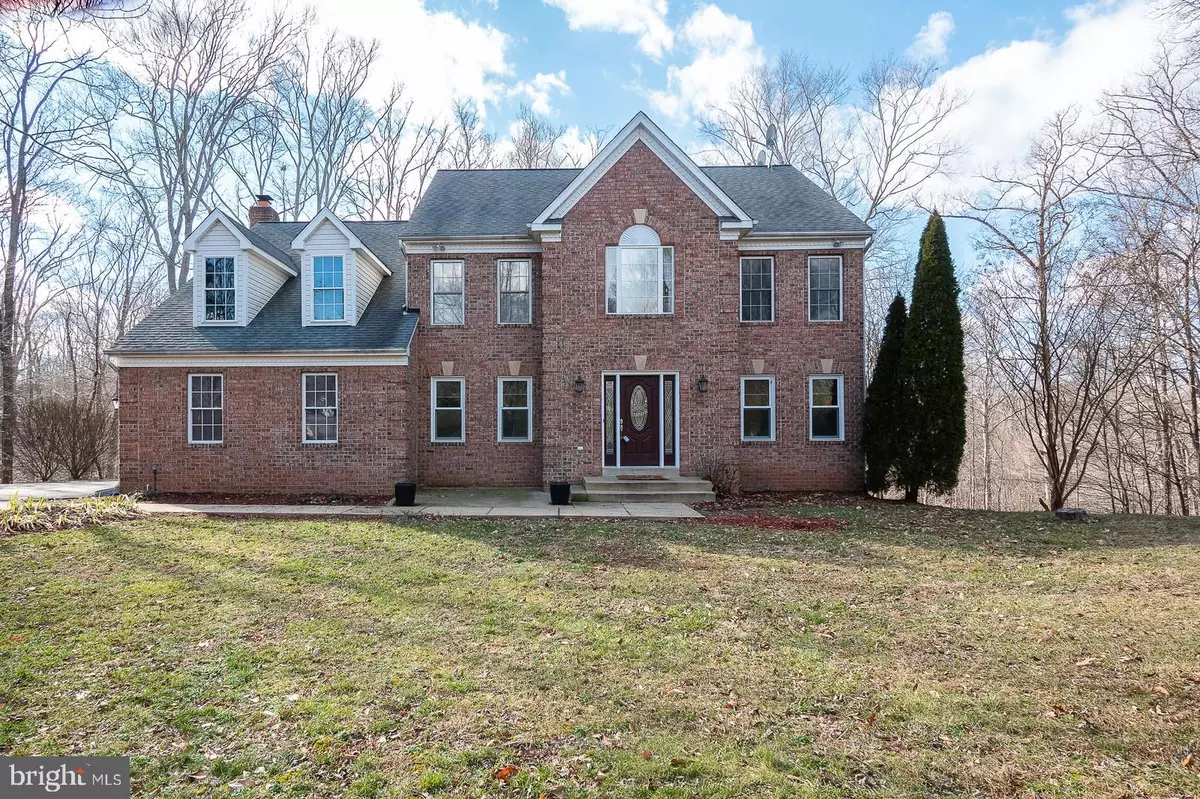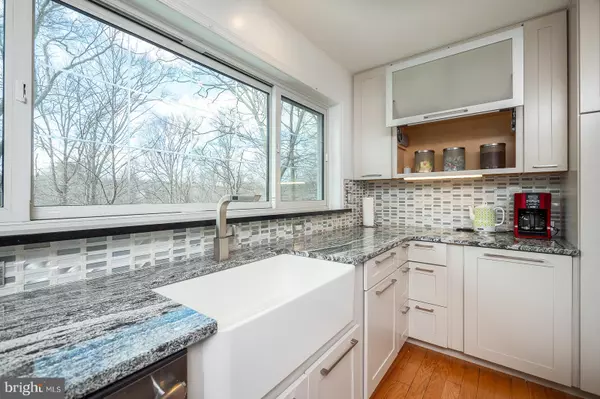$579,999
$579,999
For more information regarding the value of a property, please contact us for a free consultation.
12853 DUSTY WILLOW RD Manassas, VA 20112
5 Beds
4 Baths
4,251 SqFt
Key Details
Sold Price $579,999
Property Type Single Family Home
Sub Type Detached
Listing Status Sold
Purchase Type For Sale
Square Footage 4,251 sqft
Price per Sqft $136
Subdivision The Willows
MLS Listing ID VAPW431908
Sold Date 04/19/19
Style Colonial
Bedrooms 5
Full Baths 3
Half Baths 1
HOA Fees $8/ann
HOA Y/N Y
Abv Grd Liv Area 2,976
Originating Board BRIGHT
Year Built 2001
Annual Tax Amount $6,089
Tax Year 2018
Lot Size 0.954 Acres
Acres 0.95
Property Description
Seller must sell and wants you to make an offer! Let us know what it will take to make this happen ASAP! Welcome to your dream home in the sought-after Colgan High School district! This beautiful brick colonial has been updated and upgraded enhancing every space to make it efficient and gorgeous. It is nestled in the back side of The Willows neighborhood on almost one acre of land at the end of the cul-de-sac with a pretty landscaped, open front yard with a few mature trees gracefully placed for beauty. The backyard is a birdwatcher's oasis with a heavily wooded area and pathways to the almost 13 acres of common ground park area open to everyone in the community. The back of the house offers a large custom deck, a gazebo with a ceiling fan, a cement patio for entertaining as well as a wrought iron fence enhancing the amazing nature surrounding the backyard. There is also an invisible fence and an underground water sprinkler system for convenience. The inside of this home has been freshly painted and has new tile and carpeting in several areas. The main level has gorgeous hardwood floors and a two-story foyer giving an open and spacious warm greeting to all that enter. The chef's dream kitchen will make your imagination go wild with all the amazing meals you can prepare on the 13' handpicked custom granite island with seating. There are so many upgrades to this kitchen including a farm sink, tile backsplash, top of the line fixtures, custom cabinetry, soft close doors and drawers, custom lighting, high-end stainless appliances including Profile Advantium Wall Oven/Microwave that lets you cook your meals 2-4 times faster, built in touch control induction cooktop that is cool to the touch, an oversized Samsung refrigerator with ice/water in the door as well as a disposal.The upper level includes a huge master suite with sitting area and cathedral ceilings, fresh carpeting, ceiling fan, large walk in closet, wall of windows overlooking the very private back area and the master bathroom which has a separate wash closet, double vanities, separate shower, separate jacuzzi tub, newly tiled floor and a linen closet.There are 3 other spacious and carpeted bedrooms upstairs all having plenty of closet space and lighting as well as a hall bathroom with tile floors and upgraded fixtures.The finished basement offers a custom wet-bar, carpeted flooring, a large family room, bonus room and the 5th bedroom that has lots of closet space, a ceiling fan and light from the back of the home and a full bathroom with a tile floor. The family room opens to the entertainment patio and deck stairs connecting the upper level deck area. This home has too many amazing features to list but all it takes is a minute to schedule your appointment today to see it all for yourself. Contact us today! You won't be disappointed.
Location
State VA
County Prince William
Zoning PLANNED MIXED RES.
Rooms
Other Rooms Living Room, Dining Room, Primary Bedroom, Sitting Room, Bedroom 2, Bedroom 3, Bedroom 4, Bedroom 5, Kitchen, Game Room, Family Room, Foyer, Breakfast Room, Study, Laundry, Other
Basement Outside Entrance, Rear Entrance, Fully Finished, Walkout Level, Windows, Daylight, Partial, Connecting Stairway
Interior
Interior Features Attic, Dining Area, Breakfast Area, Family Room Off Kitchen, Kitchen - Island, Upgraded Countertops, Primary Bath(s), Floor Plan - Open
Hot Water Natural Gas
Heating Forced Air
Cooling Central A/C, Ceiling Fan(s)
Flooring Hardwood, Ceramic Tile, Carpet
Fireplaces Number 1
Fireplaces Type Gas/Propane, Screen
Equipment Dishwasher, Disposal, Washer, Dryer, Refrigerator, Icemaker, Microwave, Oven - Wall, Oven - Double, Cooktop, Freezer, Water Dispenser
Fireplace Y
Window Features Bay/Bow,Double Pane,Screens,Triple Pane,Insulated
Appliance Dishwasher, Disposal, Washer, Dryer, Refrigerator, Icemaker, Microwave, Oven - Wall, Oven - Double, Cooktop, Freezer, Water Dispenser
Heat Source Natural Gas
Laundry Main Floor
Exterior
Exterior Feature Deck(s), Patio(s), Porch(es)
Parking Features Garage - Side Entry, Garage Door Opener
Garage Spaces 2.0
Fence Decorative, Other, Invisible
Water Access N
View Trees/Woods
Roof Type Fiberglass
Accessibility Level Entry - Main, Ramp - Main Level
Porch Deck(s), Patio(s), Porch(es)
Attached Garage 2
Total Parking Spaces 2
Garage Y
Building
Lot Description Backs to Trees, Backs - Parkland, Cul-de-sac, Landscaping, No Thru Street, Trees/Wooded
Story 3+
Sewer Public Sewer
Water Public
Architectural Style Colonial
Level or Stories 3+
Additional Building Above Grade, Below Grade
Structure Type 2 Story Ceilings,Cathedral Ceilings
New Construction N
Schools
Elementary Schools Marshall
Middle Schools Benton
High Schools Charles J. Colgan, Sr.
School District Prince William County Public Schools
Others
Senior Community No
Tax ID 202951
Ownership Fee Simple
SqFt Source Assessor
Horse Property N
Special Listing Condition Standard
Read Less
Want to know what your home might be worth? Contact us for a FREE valuation!

Our team is ready to help you sell your home for the highest possible price ASAP

Bought with Andrew Chase Miller • Samson Properties





