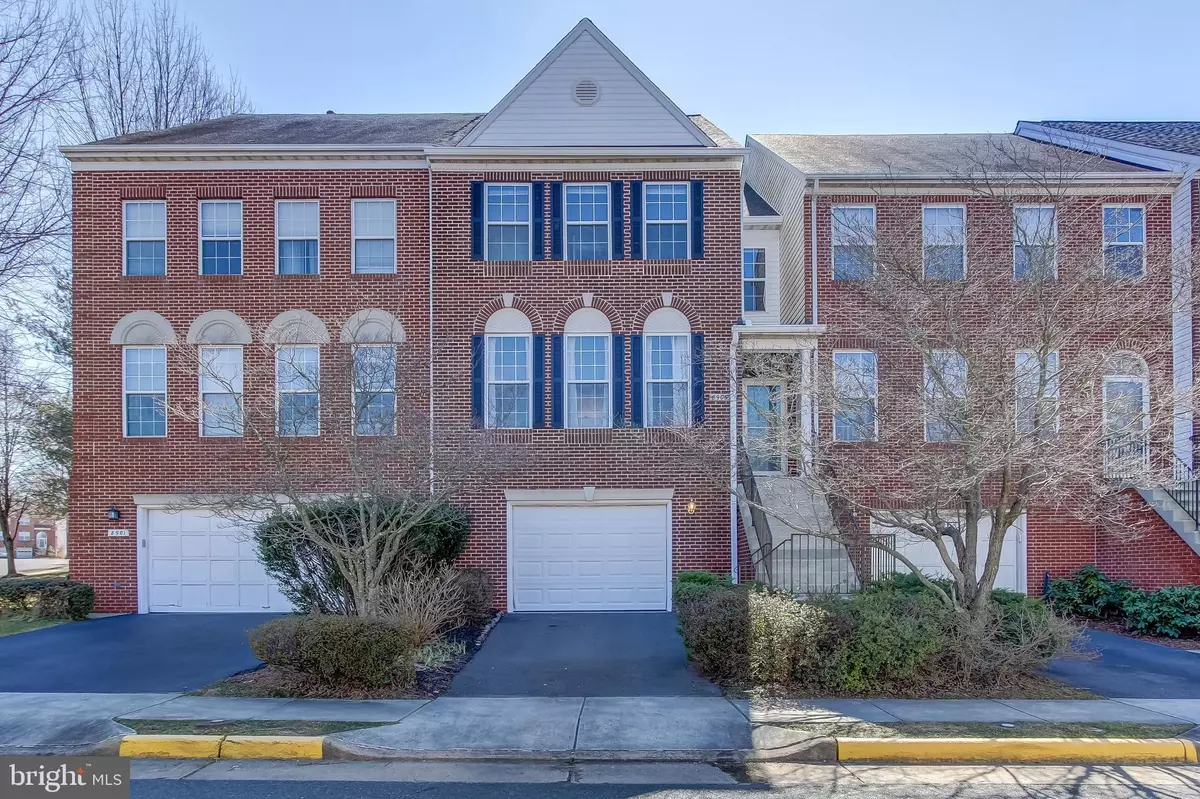$618,100
$599,000
3.2%For more information regarding the value of a property, please contact us for a free consultation.
8903 ROYAL ASTOR WAY Fairfax, VA 22031
3 Beds
4 Baths
2,110 SqFt
Key Details
Sold Price $618,100
Property Type Townhouse
Sub Type Interior Row/Townhouse
Listing Status Sold
Purchase Type For Sale
Square Footage 2,110 sqft
Price per Sqft $292
Subdivision Armistead Park
MLS Listing ID VAFX995212
Sold Date 04/19/19
Style Traditional
Bedrooms 3
Full Baths 2
Half Baths 2
HOA Fees $82/mo
HOA Y/N Y
Abv Grd Liv Area 2,110
Originating Board BRIGHT
Year Built 1995
Annual Tax Amount $6,672
Tax Year 2019
Lot Size 2,040 Sqft
Acres 0.05
Property Description
Offers due Tuesday, March 19 @ noon. Perfect Location in Fairfax. Light-filled townhome, featuring 3 Bedrooms, 2 bathrooms and 2 powder rooms, on 3 levels. 1 car garage plus driveway. New roof installed 2015. Open floor plan, high ceilings, 3 ceiling fans, 2 fireplaces. Kitchen has stainless steel appliances, gas range, granite countertops, ample cabinet storage space, adjacent to breakfast area and rear deck, perfect for entertaining. Inviting master suite with walk-in closet and additional closet space, and 2 skylights. Master bathroom has double vanity, soaking tub and separate shower. Multi-purpose room walk-out level to fenced in patio; custom hardwood floors. Freshly painted. Minutes to schools, shopping, Mosaic District, Vienna/Fairfax/GMU Metro, routes 29, 50, 66, and 495, but located in tranquil Armistead Park neighborhood, surrounded by woods with walking trails and the Bear Branch Stream close by. Welcome home! See more at:www.8903royalastorway.com
Location
State VA
County Fairfax
Zoning 303
Direction North
Rooms
Other Rooms Living Room, Dining Room, Primary Bedroom, Sitting Room, Bedroom 2, Bedroom 3, Kitchen, Family Room, Primary Bathroom, Half Bath
Interior
Interior Features Breakfast Area, Chair Railings, Combination Kitchen/Living, Crown Moldings, Floor Plan - Open, Wood Floors, Upgraded Countertops, Walk-in Closet(s), Skylight(s), Primary Bath(s), Formal/Separate Dining Room, Family Room Off Kitchen, Ceiling Fan(s), Kitchen - Gourmet
Hot Water Natural Gas
Heating Central
Cooling Central A/C
Flooring Hardwood, Carpet
Fireplaces Number 2
Fireplaces Type Gas/Propane
Equipment Dishwasher, Disposal, Exhaust Fan, Refrigerator, Oven/Range - Gas, Stainless Steel Appliances, Water Heater, Built-In Microwave, Washer
Furnishings No
Fireplace Y
Window Features Screens,Double Pane
Appliance Dishwasher, Disposal, Exhaust Fan, Refrigerator, Oven/Range - Gas, Stainless Steel Appliances, Water Heater, Built-In Microwave, Washer
Heat Source Natural Gas, Electric
Laundry Basement
Exterior
Exterior Feature Deck(s), Patio(s)
Parking Features Garage Door Opener
Garage Spaces 1.0
Fence Wood
Amenities Available Tennis Courts, Tot Lots/Playground
Water Access N
Roof Type Shingle
Accessibility None
Porch Deck(s), Patio(s)
Attached Garage 1
Total Parking Spaces 1
Garage Y
Building
Story 3+
Sewer Public Septic, Public Sewer
Water Public
Architectural Style Traditional
Level or Stories 3+
Additional Building Above Grade, Below Grade
Structure Type Dry Wall
New Construction N
Schools
Elementary Schools Fairhill
Middle Schools Jackson
High Schools Falls Church
School District Fairfax County Public Schools
Others
HOA Fee Include Snow Removal
Senior Community No
Tax ID 0484 21 0152
Ownership Fee Simple
SqFt Source Estimated
Acceptable Financing Contract, Conventional, FHA
Horse Property N
Listing Terms Contract, Conventional, FHA
Financing Contract,Conventional,FHA
Special Listing Condition Standard
Read Less
Want to know what your home might be worth? Contact us for a FREE valuation!

Our team is ready to help you sell your home for the highest possible price ASAP

Bought with Melissa D Raffa • RE/MAX Realty Group





