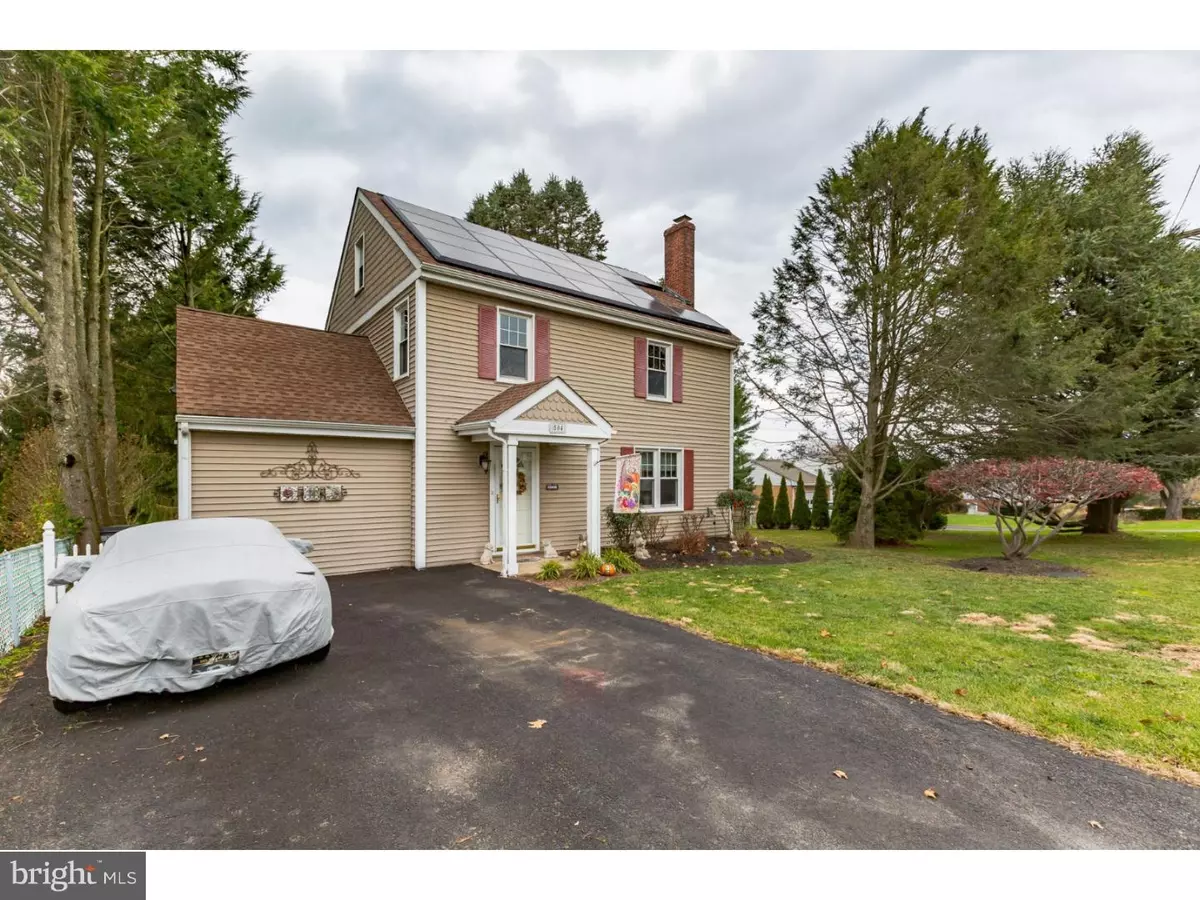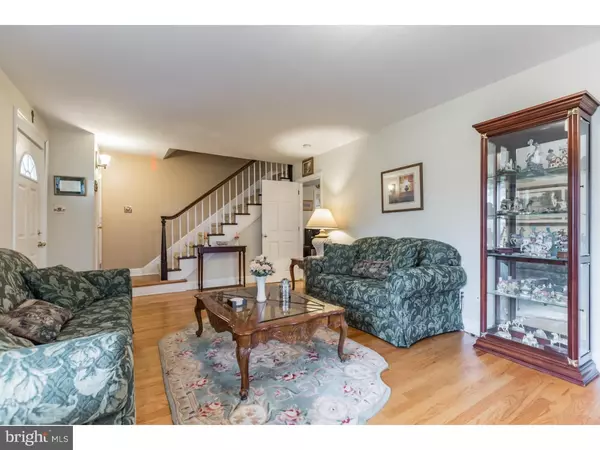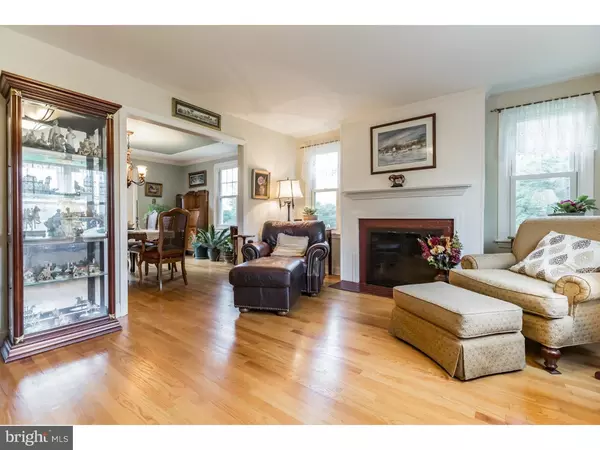$303,000
$309,999
2.3%For more information regarding the value of a property, please contact us for a free consultation.
504 SCHOOLHOUSE RD Hockessin, DE 19707
3 Beds
2 Baths
1,825 SqFt
Key Details
Sold Price $303,000
Property Type Single Family Home
Sub Type Detached
Listing Status Sold
Purchase Type For Sale
Square Footage 1,825 sqft
Price per Sqft $166
Subdivision None Available
MLS Listing ID DENC167882
Sold Date 04/17/19
Style Colonial
Bedrooms 3
Full Baths 2
HOA Y/N N
Abv Grd Liv Area 1,825
Originating Board TREND
Year Built 1938
Annual Tax Amount $1,977
Tax Year 2017
Lot Size 0.270 Acres
Acres 0.27
Lot Dimensions 100X120
Property Description
Sellers offering $5,000 seller assist to any acceptable offer."This wonderfully cared for and updated 3 bedroom, 2 full bath home is situated on a little over 1/4 of an acre in the heart of Hockessin. The first floor offers a warm and welcoming living room with large bright windows, a wood burning fireplace and beautiful hardwood floors that continue into the dining room. From here enjoy family gatherings with plenty of room for any sized gathering, the dining room also has beautiful wainscoting to give it that formal feel. Adding to the bright and sun light filled 1st floor are french doors that lead out to the large deck. Granite counter tops line the kitchen that has a brand new range and stainless steel appliances. Off the kitchen there is a full bathroom with a brand new shower that accompanies the bonus room that is currently being used as a bedroom. This versatile bonus room is large and bright and can be used for many purposes such as a den, study, office, play room, etc. Sliding glass doors lead out to flag stone patio that is connected to the main deck. The second floor boasts 3 large bedrooms that all have ample closet space, an updated full bath and fully floored walk up attic. The expansive fenced in backyard is sure to please. Enjoy mornings, afternoons and evenings on the deck overlooking the private and tranquil backyard setting that comes complimentary with a brand new over sized shed, a smaller potting shed and raised gardens beds for the garden enthusiasts. Additional updates include, new attic insulation, new hot water heater, new water filtration system, new hardwood flooring, professionally painted and driveway sealing in 2018. This home is equipped with Solar power via Tesla. Enjoy the benefits in your utility bills and on the environment with green energy! Ideally located just a short walk to shopping and restaurants. Put this home on your tour today!
Location
State DE
County New Castle
Area Hockssn/Greenvl/Centrvl (30902)
Zoning NC6.5
Rooms
Other Rooms Living Room, Dining Room, Primary Bedroom, Bedroom 2, Kitchen, Family Room, Bedroom 1, Other, Attic
Basement Partial, Unfinished
Interior
Interior Features Ceiling Fan(s), Water Treat System
Hot Water Electric
Heating Baseboard - Hot Water
Cooling Central A/C
Flooring Wood, Fully Carpeted, Vinyl
Fireplaces Number 1
Fireplaces Type Brick
Equipment Built-In Range, Dishwasher
Fireplace Y
Appliance Built-In Range, Dishwasher
Heat Source Oil
Laundry Basement
Exterior
Exterior Feature Deck(s), Patio(s)
Garage Spaces 2.0
Fence Other
Utilities Available Cable TV
Water Access N
Roof Type Pitched,Shingle
Accessibility None
Porch Deck(s), Patio(s)
Total Parking Spaces 2
Garage N
Building
Lot Description Level, Front Yard, Rear Yard, SideYard(s)
Story 2
Sewer Public Sewer
Water Well
Architectural Style Colonial
Level or Stories 2
Additional Building Above Grade
New Construction N
Schools
School District Red Clay Consolidated
Others
Senior Community No
Tax ID 08-008.30-015
Ownership Fee Simple
SqFt Source Assessor
Acceptable Financing Conventional, VA, FHA 203(b)
Listing Terms Conventional, VA, FHA 203(b)
Financing Conventional,VA,FHA 203(b)
Special Listing Condition Standard
Read Less
Want to know what your home might be worth? Contact us for a FREE valuation!

Our team is ready to help you sell your home for the highest possible price ASAP

Bought with Brett A Youngerman • Long & Foster Real Estate, Inc.




