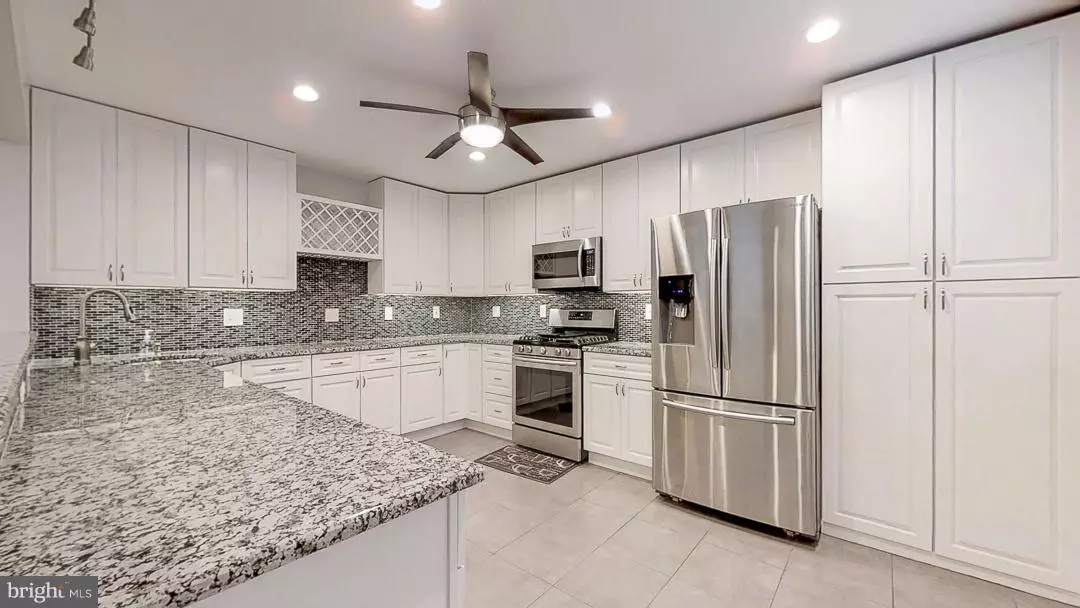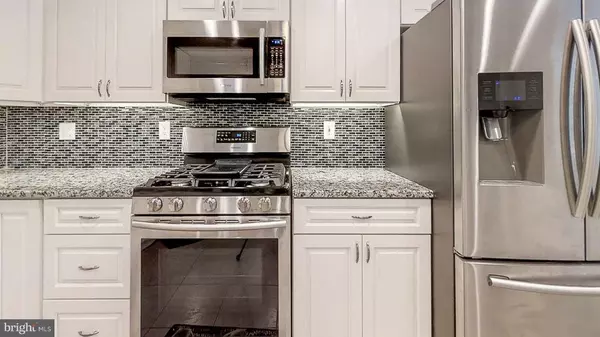$169,900
$169,900
For more information regarding the value of a property, please contact us for a free consultation.
415 ZANE AVE Glendora, NJ 08029
4 Beds
2 Baths
1,382 SqFt
Key Details
Sold Price $169,900
Property Type Single Family Home
Sub Type Detached
Listing Status Sold
Purchase Type For Sale
Square Footage 1,382 sqft
Price per Sqft $122
Subdivision None Avalable
MLS Listing ID NJCD254186
Sold Date 03/22/19
Style A-Frame,Bungalow
Bedrooms 4
Full Baths 2
HOA Y/N N
Abv Grd Liv Area 1,382
Originating Board BRIGHT
Year Built 1971
Annual Tax Amount $6,628
Tax Year 2018
Lot Size 4,500 Sqft
Acres 0.1
Property Description
Wait until you walk in and see the immaculate kitchen. This cozy home boosts all a growing family needs and has a full unfinished basement waiting to be used to its full potential. That leads out to fenced in yard with a pool. The main level has a nice family section open to the enormous and perfect for entertaining kitchen. There are two bedrooms and a full bathroom on this level along with two more bedrooms upstairs and another full bathroom. 3-D Virtual tour available upon request. Schedule your tour today and get this gem before someone else does.
Location
State NJ
County Camden
Area Gloucester Twp (20415)
Zoning RES
Rooms
Basement Full, Outside Entrance, Sump Pump, Unfinished, Water Proofing System
Main Level Bedrooms 2
Interior
Interior Features Breakfast Area, Kitchen - Eat-In, Kitchen - Gourmet, Kitchen - Table Space, Recessed Lighting
Hot Water Natural Gas
Heating Forced Air
Cooling Central A/C
Equipment Negotiable
Fireplace N
Heat Source Natural Gas
Exterior
Water Access N
Accessibility None
Garage N
Building
Story 2
Sewer Public Sewer
Water Public
Architectural Style A-Frame, Bungalow
Level or Stories 2
Additional Building Above Grade, Below Grade
New Construction N
Schools
High Schools Triton Regional
School District Black Horse Pike Regional Schools
Others
Senior Community No
Tax ID 15-00201-00016
Ownership Fee Simple
SqFt Source Estimated
Special Listing Condition Standard
Read Less
Want to know what your home might be worth? Contact us for a FREE valuation!

Our team is ready to help you sell your home for the highest possible price ASAP

Bought with Jason M Galante • Hometown Real Estate Group




