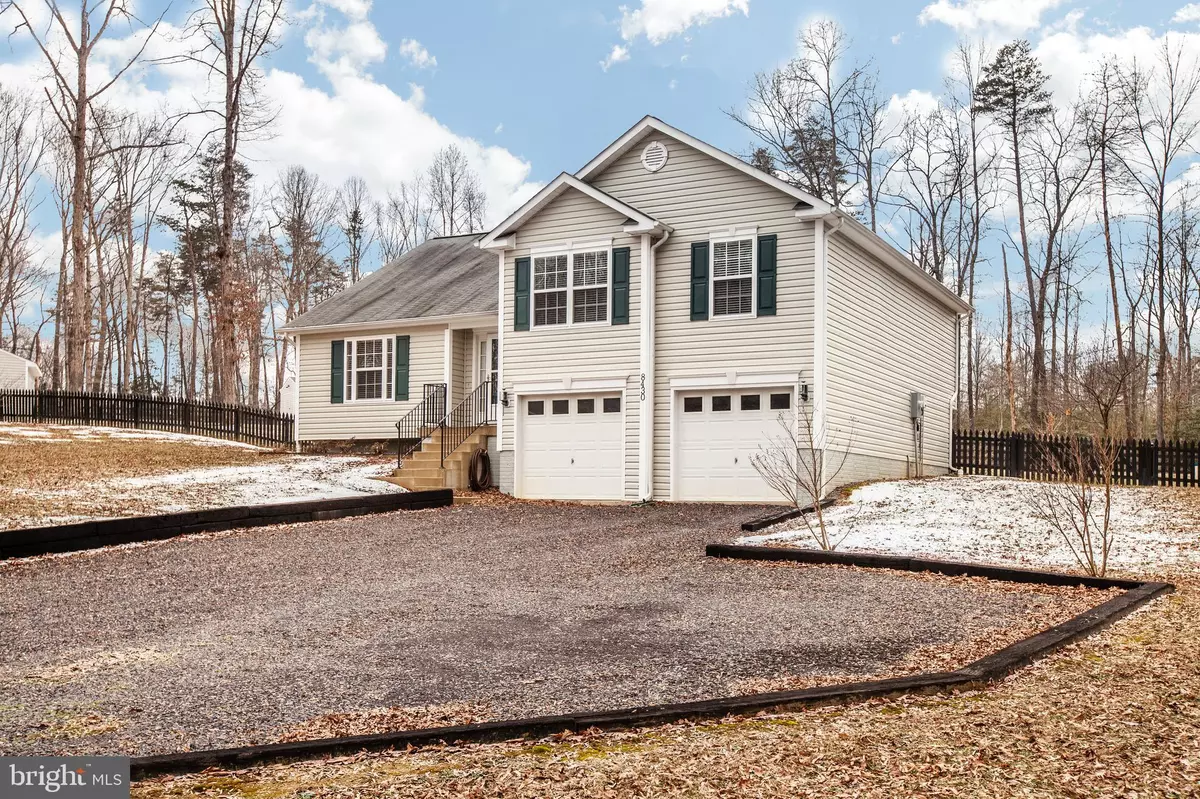$310,000
$309,900
For more information regarding the value of a property, please contact us for a free consultation.
8430 SWAN WOODS RD Rhoadesville, VA 22542
4 Beds
3 Baths
2,325 SqFt
Key Details
Sold Price $310,000
Property Type Single Family Home
Sub Type Detached
Listing Status Sold
Purchase Type For Sale
Square Footage 2,325 sqft
Price per Sqft $133
Subdivision Swan Woods
MLS Listing ID VAOR127140
Sold Date 04/15/19
Style Split Level
Bedrooms 4
Full Baths 3
HOA Y/N N
Abv Grd Liv Area 1,508
Originating Board BRIGHT
Year Built 2006
Annual Tax Amount $1,838
Tax Year 2019
Lot Size 2.000 Acres
Acres 2.0
Property Description
Pride of ownership ! Your clients will love this property. Two areas, fenced in yard for the kids and the pets, large play area and plenty of parking. As you enter the home you will love the dramatic look of the living room with a gas fireplace. The upper level features 3 bedrooms, 2 baths, formal dining room and ample kitchen with table space! Also there is a huge sunroom/porch for your casual entertaining. From the sun porch you can go out the patio and and back yard. There are also 2 large sheds for extras storage. The lower level has a guest room, full bath and huge family PLUS very large 2 car garage.
Location
State VA
County Orange
Zoning A
Rooms
Other Rooms Living Room, Dining Room, Primary Bedroom, Bedroom 2, Bedroom 3, Bedroom 4, Kitchen, Family Room, Sun/Florida Room, Laundry
Basement Fully Finished, Garage Access
Interior
Interior Features Attic, Ceiling Fan(s), Formal/Separate Dining Room, Kitchen - Eat-In, Kitchen - Table Space, Wood Floors
Hot Water Electric
Heating Heat Pump(s)
Cooling Central A/C
Flooring Carpet, Hardwood, Vinyl, Ceramic Tile
Fireplaces Number 1
Fireplaces Type Gas/Propane
Equipment Built-In Microwave, Dishwasher, Refrigerator, Icemaker, Stove
Fireplace Y
Appliance Built-In Microwave, Dishwasher, Refrigerator, Icemaker, Stove
Heat Source Electric
Laundry Basement
Exterior
Exterior Feature Patio(s)
Parking Features Basement Garage, Garage - Front Entry, Garage Door Opener, Inside Access
Garage Spaces 2.0
Water Access N
Accessibility None
Porch Patio(s)
Attached Garage 2
Total Parking Spaces 2
Garage Y
Building
Story 3+
Sewer Septic Exists, Septic < # of BR
Water Well
Architectural Style Split Level
Level or Stories 3+
Additional Building Above Grade, Below Grade
New Construction N
Schools
School District Orange County Public Schools
Others
Senior Community No
Tax ID 0350003000010A
Ownership Fee Simple
SqFt Source Assessor
Special Listing Condition Standard
Read Less
Want to know what your home might be worth? Contact us for a FREE valuation!

Our team is ready to help you sell your home for the highest possible price ASAP

Bought with Andrea R Buck • Coldwell Banker Elite




