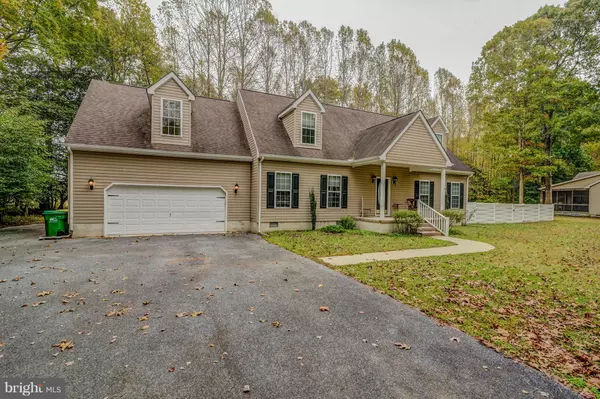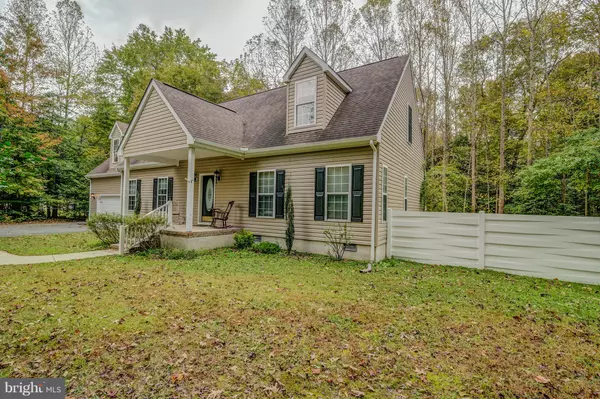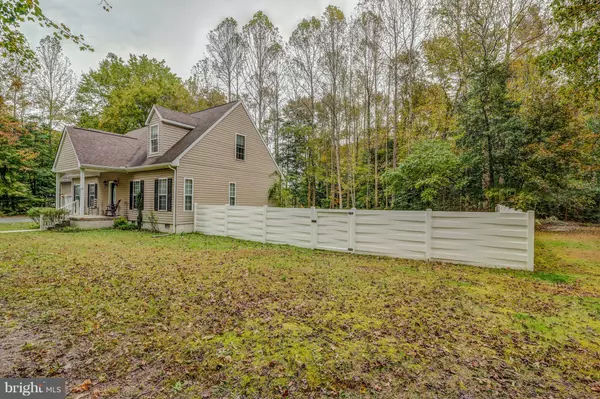$265,000
$269,000
1.5%For more information regarding the value of a property, please contact us for a free consultation.
24 FALCON CREST DR Harbeson, DE 19951
3 Beds
3 Baths
2,106 SqFt
Key Details
Sold Price $265,000
Property Type Single Family Home
Sub Type Detached
Listing Status Sold
Purchase Type For Sale
Square Footage 2,106 sqft
Price per Sqft $125
Subdivision Falcon Crest
MLS Listing ID DESU100578
Sold Date 03/28/19
Style Cape Cod
Bedrooms 3
Full Baths 2
Half Baths 1
HOA Y/N N
Abv Grd Liv Area 2,106
Originating Board BRIGHT
Year Built 2005
Annual Tax Amount $940
Tax Year 2018
Lot Size 0.517 Acres
Acres 0.52
Property Description
Tucked away in a peaceful community in Harbeson, this 3 bedroom, 2.5 bath home has been beautifully maintained and is ready for its new owners. Upon entering, you're greeted with stunning bamboo flooring and a spacious dining room on your left for hosting dinners and holiday parties. The living area is open and airy with large sliding doors out to the oversized deck. Turn the corner to the first floor master suite with ample closet space and private bathroom. Up the stairs there are two additional bedrooms as well as bonus room which could be converted into a playroom, a craft room, theatre space or a man cave. The possibilities are endless! A large fenced in lot in a quiet community and minutes from Lewes and the beaches, this property is the best of both worlds! Spend the day shopping at the outlets, enjoying fine dining, or visiting one of the many attractions the Delaware beaches have to offer with just a short drive home afterwards. Don't miss your opportunity to own this ideal Delaware home.
Location
State DE
County Sussex
Area Indian River Hundred (31008)
Zoning A
Rooms
Main Level Bedrooms 1
Interior
Heating Central
Cooling Central A/C
Heat Source Electric
Exterior
Exterior Feature Porch(es), Deck(s)
Parking Features Inside Access
Garage Spaces 2.0
Water Access N
Roof Type Architectural Shingle
Accessibility None
Porch Porch(es), Deck(s)
Attached Garage 2
Total Parking Spaces 2
Garage Y
Building
Story 2
Sewer Gravity Sept Fld
Water Well
Architectural Style Cape Cod
Level or Stories 2
Additional Building Above Grade, Below Grade
New Construction N
Schools
School District Cape Henlopen
Others
Senior Community No
Tax ID 234-10.00-152.00
Ownership Fee Simple
SqFt Source Assessor
Acceptable Financing Cash, Conventional
Horse Property N
Listing Terms Cash, Conventional
Financing Cash,Conventional
Special Listing Condition Standard
Read Less
Want to know what your home might be worth? Contact us for a FREE valuation!

Our team is ready to help you sell your home for the highest possible price ASAP

Bought with KATHY FORD • Berkshire Hathaway HomeServices PenFed Realty




