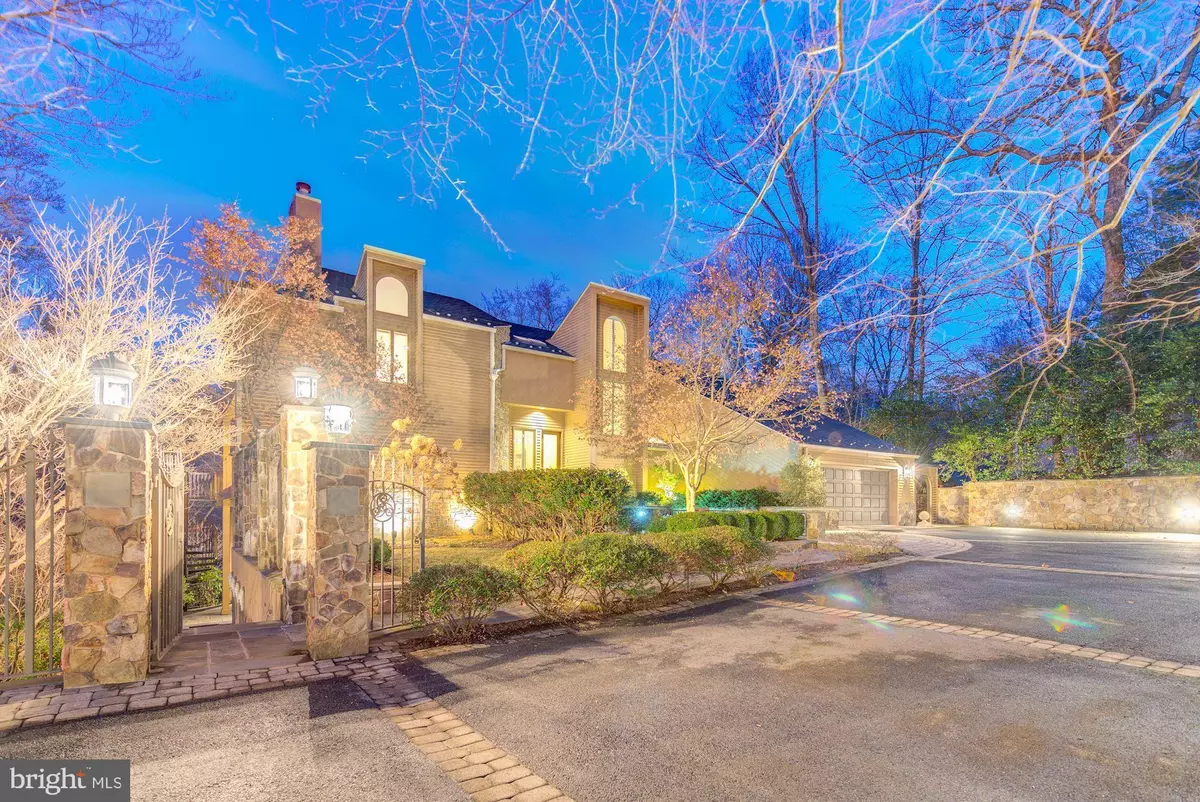$1,505,000
$1,495,000
0.7%For more information regarding the value of a property, please contact us for a free consultation.
8712 OLD DOMINION DR Mclean, VA 22102
5 Beds
7 Baths
5,608 SqFt
Key Details
Sold Price $1,505,000
Property Type Single Family Home
Sub Type Detached
Listing Status Sold
Purchase Type For Sale
Square Footage 5,608 sqft
Price per Sqft $268
Subdivision None Available
MLS Listing ID VAFX940110
Sold Date 03/29/19
Style Contemporary
Bedrooms 5
Full Baths 5
Half Baths 2
HOA Y/N N
Abv Grd Liv Area 4,208
Originating Board BRIGHT
Year Built 1984
Annual Tax Amount $16,493
Tax Year 2018
Lot Size 1.906 Acres
Acres 1.91
Property Description
OPEN HOUSE CANCELED! Scenic. Modern. Luxury. Imagine being tucked away from the world on a strikingly beautiful two acre private lot, yet perfectly settled near the best of McLean. 8712 Old Dominion Drive offers a unique contemporary cape layout with modern amenities designed for the 2019 homebuyer. From soaring ceilings to multiple tiers of outdoor living space, you will not mistake this elegant home for another. Over 5,600 square feet of living across 3 levels, plus features to include 5 fireplaces, 2 car attached garage, a courtyard, private pond, and so much more! If modern style, unembellished luxury, and timeless scenery are on your list, welcome home!
Location
State VA
County Fairfax
Zoning 100
Rooms
Basement Full, Fully Finished, Walkout Level
Interior
Heating Heat Pump(s)
Cooling Central A/C
Fireplaces Number 5
Fireplace Y
Heat Source Natural Gas
Exterior
Parking Features Garage - Front Entry
Garage Spaces 2.0
Water Access N
Accessibility None
Attached Garage 2
Total Parking Spaces 2
Garage Y
Building
Story 3+
Sewer Septic Exists
Water None
Architectural Style Contemporary
Level or Stories 3+
Additional Building Above Grade, Below Grade
New Construction N
Schools
Elementary Schools Spring Hill
High Schools Langley
School District Fairfax County Public Schools
Others
Senior Community No
Tax ID 0201 01 0051D
Ownership Fee Simple
SqFt Source Assessor
Horse Property N
Special Listing Condition Standard
Read Less
Want to know what your home might be worth? Contact us for a FREE valuation!

Our team is ready to help you sell your home for the highest possible price ASAP

Bought with Yuan Yao • Libra Realty, LLC





