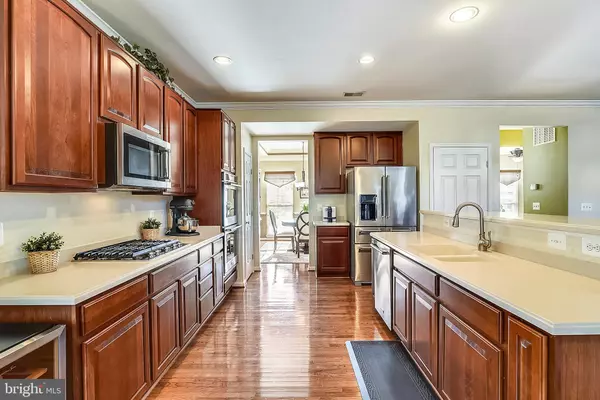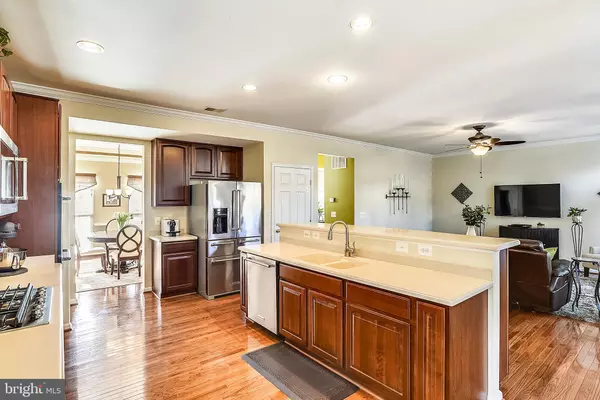$480,000
$484,999
1.0%For more information regarding the value of a property, please contact us for a free consultation.
4788 WERMUTH WAY Woodbridge, VA 22192
4 Beds
4 Baths
3,398 SqFt
Key Details
Sold Price $480,000
Property Type Single Family Home
Sub Type Detached
Listing Status Sold
Purchase Type For Sale
Square Footage 3,398 sqft
Price per Sqft $141
Subdivision County Center
MLS Listing ID VAPW391138
Sold Date 03/25/19
Style Colonial
Bedrooms 4
Full Baths 3
Half Baths 1
HOA Fees $115/mo
HOA Y/N Y
Abv Grd Liv Area 2,328
Originating Board BRIGHT
Year Built 2003
Annual Tax Amount $5,225
Tax Year 2019
Lot Size 4,186 Sqft
Acres 0.1
Lot Dimensions City Lot, 0.10 Acreage. Have fun. No spending time on your lawn on the weekends.
Property Description
Gorgeous Home in sought after County Center. Brick front. Three Finished Level Home with Hardwood Floors on the Main Level. Gourmet Kitchen with Corian Countertops and a Breakfast Bar, Double Convection self-cleaning ovens, 5-Burner Cook-Top, and a French Door Refrigerator. Updated Stainless Steel Appliances were installed in 2016. Custom pullout cabinets in the kitchen. Tray Ceiling, Crown Molding and chair rail in the Dining Room. Crown molding in the foyer. Luxury Master-Bath with a Jacuzzi. First Floor Laundry with lots of storage space. Custom Closets in every Bedroom. 6 Ceiling Fans. The basement boasts a Man-Cave with the Pool Table conveying. Intercom. Relax on the gorgeous patio in the fenced-in backyard. 75-Gallon Water Heater was installed in 2016.The neighborhood is bookended by an iceskating rink, restaurant, and golf-course. Easy commute to Washington, DC, Fort Belvoir and Quantico. Commuter lots nearby. Welcome Home.
Location
State VA
County Prince William
Zoning R6
Rooms
Other Rooms Dining Room, Primary Bedroom, Bedroom 2, Bedroom 3, Kitchen, Family Room, Bedroom 1, Office
Basement Interior Access
Interior
Interior Features Attic, Ceiling Fan(s), Chair Railings, Combination Kitchen/Living, Crown Moldings, Dining Area, Family Room Off Kitchen, Floor Plan - Open, Formal/Separate Dining Room, Intercom, Kitchen - Eat-In, Kitchen - Gourmet, Primary Bath(s), Recessed Lighting, Upgraded Countertops, Walk-in Closet(s), Window Treatments, Wine Storage, Wood Floors
Heating Heat Pump(s)
Cooling Ceiling Fan(s), Central A/C
Flooring Ceramic Tile, Hardwood, Fully Carpeted
Equipment Built-In Microwave, Cooktop, Dryer, Disposal, Dishwasher, Icemaker, Intercom, Microwave, Oven - Double, Oven - Self Cleaning, Refrigerator, Stainless Steel Appliances, Washer, Water Heater
Fireplace N
Appliance Built-In Microwave, Cooktop, Dryer, Disposal, Dishwasher, Icemaker, Intercom, Microwave, Oven - Double, Oven - Self Cleaning, Refrigerator, Stainless Steel Appliances, Washer, Water Heater
Heat Source Natural Gas
Laundry Main Floor
Exterior
Parking Features Garage - Rear Entry, Garage Door Opener
Garage Spaces 2.0
Fence Privacy, Rear
Water Access N
Roof Type Shingle
Accessibility None
Road Frontage Private
Attached Garage 2
Total Parking Spaces 2
Garage Y
Building
Lot Description Private, Rear Yard
Story 3+
Sewer Public Sewer
Water Public
Architectural Style Colonial
Level or Stories 3+
Additional Building Above Grade, Below Grade
New Construction N
Schools
Elementary Schools Penn
Middle Schools Beville
High Schools Charles J. Colgan Senior
School District Prince William County Public Schools
Others
Senior Community No
Tax ID 8193-10-2446
Ownership Fee Simple
SqFt Source Estimated
Special Listing Condition Standard
Read Less
Want to know what your home might be worth? Contact us for a FREE valuation!

Our team is ready to help you sell your home for the highest possible price ASAP

Bought with Lisa H Joy • Long & Foster Real Estate, Inc.





