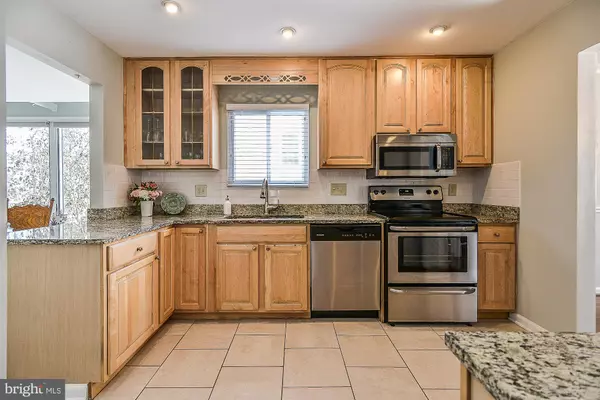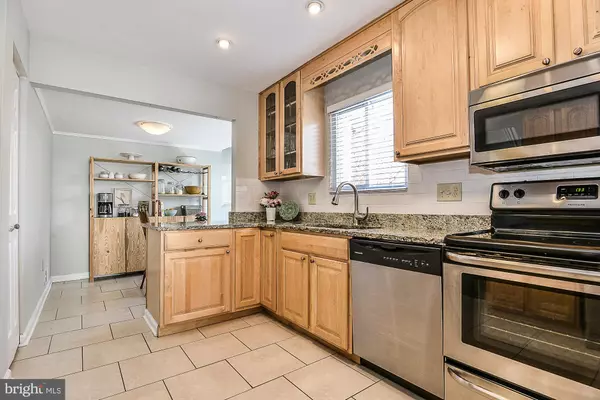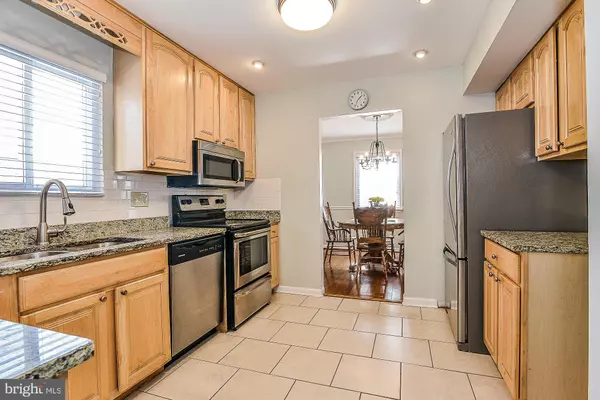$475,000
$469,900
1.1%For more information regarding the value of a property, please contact us for a free consultation.
211 SUMMERS CT Sterling, VA 20164
3 Beds
3 Baths
2,680 SqFt
Key Details
Sold Price $475,000
Property Type Single Family Home
Sub Type Detached
Listing Status Sold
Purchase Type For Sale
Square Footage 2,680 sqft
Price per Sqft $177
Subdivision Sterling
MLS Listing ID VALO353770
Sold Date 03/22/19
Style Colonial
Bedrooms 3
Full Baths 2
Half Baths 1
HOA Fees $16/ann
HOA Y/N Y
Abv Grd Liv Area 2,680
Originating Board BRIGHT
Year Built 1982
Annual Tax Amount $4,689
Tax Year 2019
Lot Size 5,663 Sqft
Acres 0.13
Property Description
Open Saturday and Sunday. Hurry to See this Spectacular home! It won't be around Long! Recent Remodel Includes Entirely New Kitchen- Cabinets, Granite and Stainless Steel Appliances. New Hardwood throughout. Updated Bathrooms to include Multi-Head Master Shower with Body Jet Sprayers. Freshly Painted throughout and Turnkey for the most discriminating buyer. Don't let the outside fool you, this home is the largest model in the community and lives even larger than the over 2600 finished square feet. Light abounds in all rooms. The yard is fully fenced and backs to wooded area. There is a giant great room with fireplace on the upper level for great gatherings. A huge multi use room on the main level could be an enormous 4th Bedroom. Enjoy your morning coffee in the 3 season addition facing the woods.
Location
State VA
County Loudoun
Zoning R
Rooms
Other Rooms Dining Room, Primary Bedroom, Bedroom 2, Bedroom 3, Kitchen, Family Room, Den, Breakfast Room, Sun/Florida Room, Bathroom 2, Primary Bathroom
Interior
Interior Features Breakfast Area, Ceiling Fan(s), Crown Moldings, Dining Area, Entry Level Bedroom, Family Room Off Kitchen, Floor Plan - Open, Formal/Separate Dining Room, Primary Bath(s), Window Treatments
Hot Water Electric
Heating Heat Pump(s)
Cooling Central A/C
Fireplaces Number 1
Fireplaces Type Wood
Equipment Built-In Microwave, Dishwasher, Disposal, Dryer, Exhaust Fan, Refrigerator, Stainless Steel Appliances, Oven/Range - Electric, Washer, Water Heater
Fireplace Y
Appliance Built-In Microwave, Dishwasher, Disposal, Dryer, Exhaust Fan, Refrigerator, Stainless Steel Appliances, Oven/Range - Electric, Washer, Water Heater
Heat Source Electric
Laundry Main Floor
Exterior
Fence Privacy, Rear, Wood
Water Access N
View Trees/Woods
Accessibility None
Garage N
Building
Story 2
Foundation Slab
Sewer Public Sewer
Water Public
Architectural Style Colonial
Level or Stories 2
Additional Building Above Grade, Below Grade
New Construction N
Schools
High Schools Park View
School District Loudoun County Public Schools
Others
Senior Community No
Tax ID 022382560000
Ownership Fee Simple
SqFt Source Assessor
Acceptable Financing Conventional, FHA, VA
Horse Property N
Listing Terms Conventional, FHA, VA
Financing Conventional,FHA,VA
Special Listing Condition Standard
Read Less
Want to know what your home might be worth? Contact us for a FREE valuation!

Our team is ready to help you sell your home for the highest possible price ASAP

Bought with Christopher S Perkins • CENTURY 21 New Millennium





