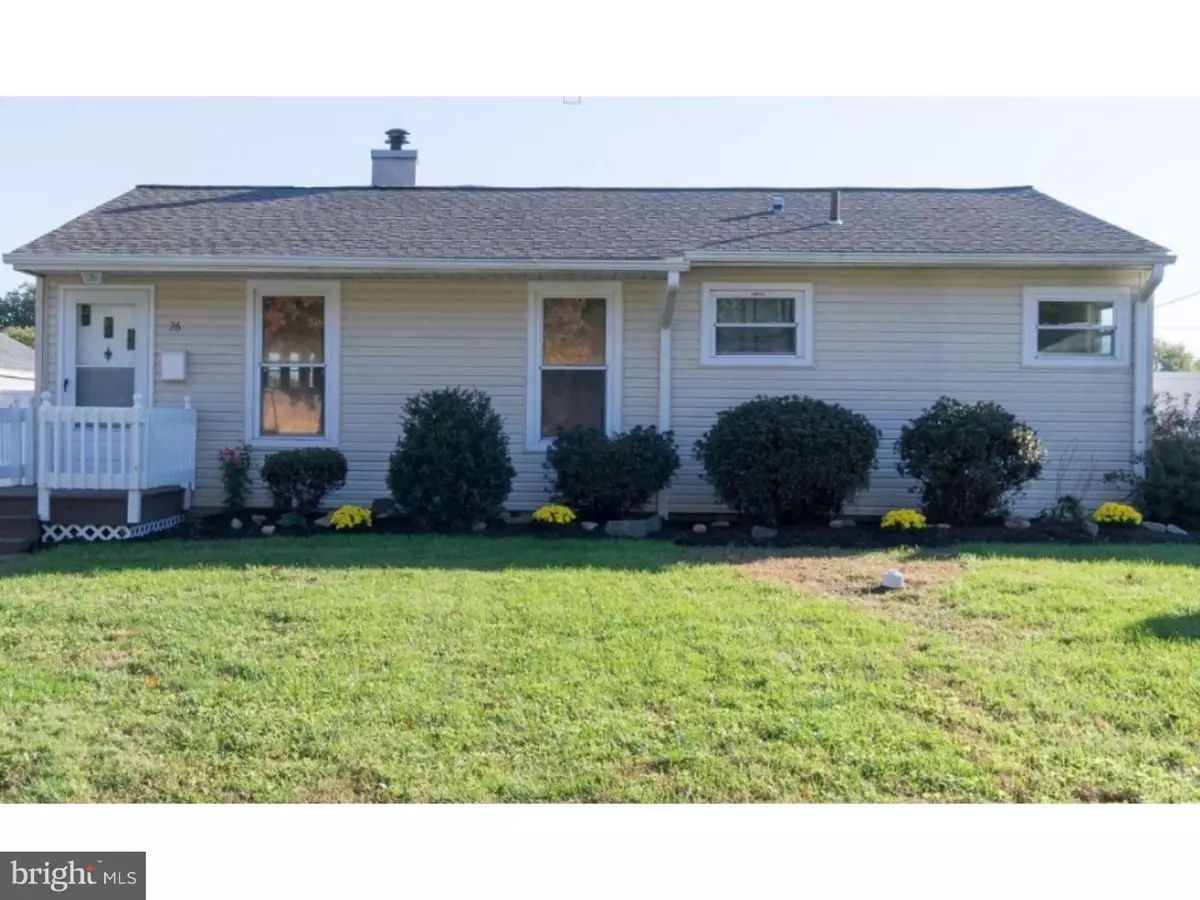$172,000
$174,000
1.1%For more information regarding the value of a property, please contact us for a free consultation.
26 SAINT JOHN DR Wilmington, DE 19808
3 Beds
1 Bath
950 SqFt
Key Details
Sold Price $172,000
Property Type Single Family Home
Sub Type Detached
Listing Status Sold
Purchase Type For Sale
Square Footage 950 sqft
Price per Sqft $181
Subdivision Dunlinden Acres
MLS Listing ID DENC100560
Sold Date 03/22/19
Style Ranch/Rambler
Bedrooms 3
Full Baths 1
HOA Fees $2/ann
HOA Y/N Y
Abv Grd Liv Area 950
Originating Board TREND
Year Built 1955
Annual Tax Amount $1,148
Tax Year 2017
Lot Size 6,970 Sqft
Acres 0.16
Lot Dimensions 60X115
Property Description
This home is ready to move in. There are 3 bedrooms and 1 bath. It has a brand new heat pump and A/C installed in September, fresh paint, newly refinished wood floors and new interior doors. Also on the list of updates are roof, siding and sewer line. The kitchen has a pass through opening to the dining room which allows more light into the space. Laundry is very conveniently located in the kitchen, with cabinets above for storage. Exit the house through the back kitchen door onto an enclosed porch. The porch overlooks the private fenced back yard and there are 2 sheds for plenty of storage.
Location
State DE
County New Castle
Area Elsmere/Newport/Pike Creek (30903)
Zoning NC6.5
Rooms
Other Rooms Living Room, Dining Room, Bedroom 2, Bedroom 3, Kitchen, Other, Attic
Main Level Bedrooms 3
Interior
Interior Features Ceiling Fan(s)
Hot Water Electric
Heating Heat Pump - Electric BackUp, Forced Air
Cooling Central A/C
Flooring Wood
Equipment Oven - Self Cleaning
Fireplace N
Window Features Replacement
Appliance Oven - Self Cleaning
Heat Source Electric
Laundry Main Floor
Exterior
Exterior Feature Porch(es)
Fence Other
Water Access N
Roof Type Shingle
Accessibility None
Porch Porch(es)
Garage N
Building
Lot Description Level
Story 1
Foundation Crawl Space
Sewer Public Sewer
Water Public
Architectural Style Ranch/Rambler
Level or Stories 1
Additional Building Above Grade
New Construction N
Schools
School District Red Clay Consolidated
Others
Senior Community No
Tax ID 08-038.20-316
Ownership Fee Simple
SqFt Source Estimated
Acceptable Financing Negotiable
Listing Terms Negotiable
Financing Negotiable
Special Listing Condition Standard
Read Less
Want to know what your home might be worth? Contact us for a FREE valuation!

Our team is ready to help you sell your home for the highest possible price ASAP

Bought with Jack N Michael • BHHS Fox & Roach-Greenville




