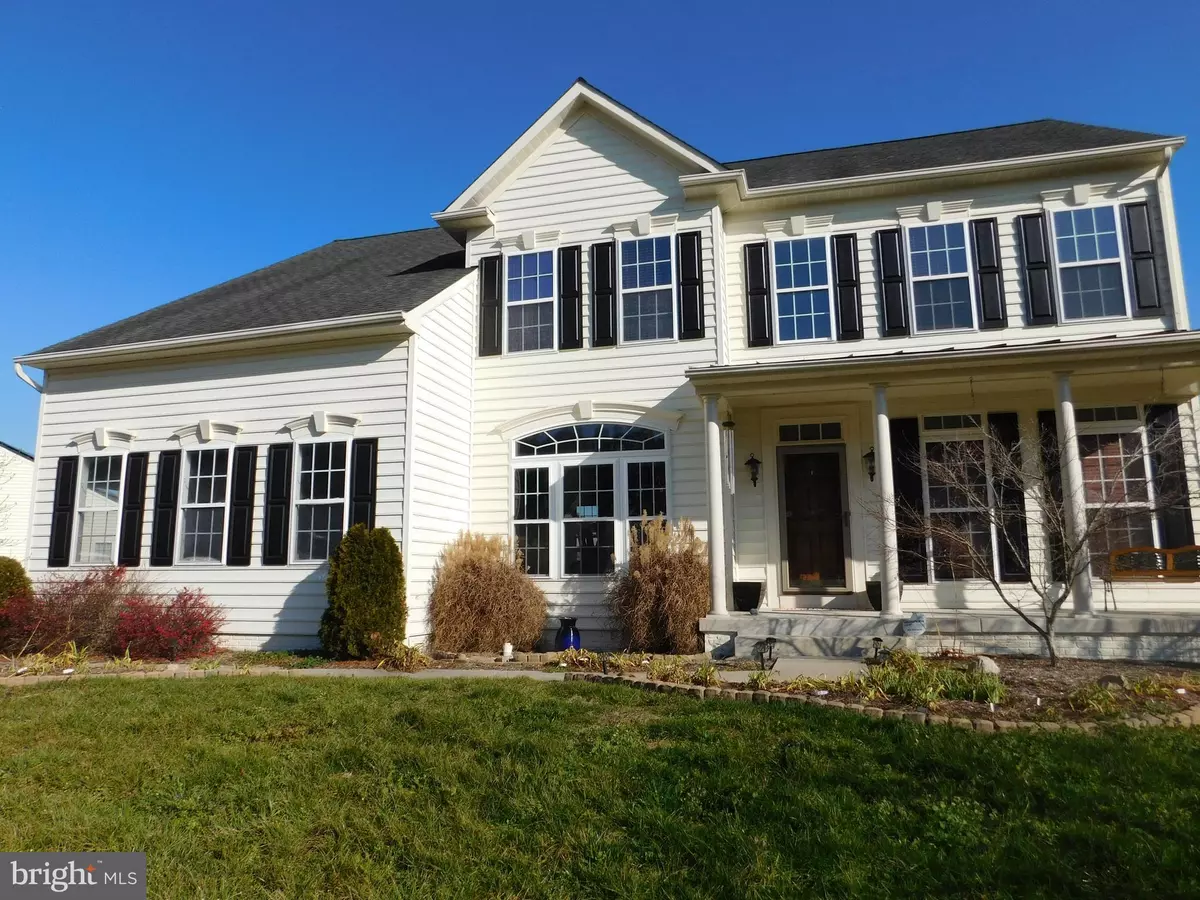$374,900
$374,900
For more information regarding the value of a property, please contact us for a free consultation.
27458 COVERED BRIDGE TRL Harbeson, DE 19951
4 Beds
3 Baths
4,192 SqFt
Key Details
Sold Price $374,900
Property Type Single Family Home
Sub Type Detached
Listing Status Sold
Purchase Type For Sale
Square Footage 4,192 sqft
Price per Sqft $89
Subdivision Trails Of Beaver Creek
MLS Listing ID DESU129132
Sold Date 03/20/19
Style Other
Bedrooms 4
Full Baths 2
Half Baths 1
HOA Fees $116/qua
HOA Y/N Y
Abv Grd Liv Area 2,704
Originating Board BRIGHT
Year Built 2006
Annual Tax Amount $1,582
Tax Year 2018
Lot Size 0.630 Acres
Acres 0.63
Property Description
Impressively maintained home, with many upgrades by builder and seller. This home has all the great features for next home. Landscaping is 2nd to none, very tasteful, just welcomes you to Tranquility. Once inside the spacious interior is wonderfully planned out. Choose to have your coffee in your large morning room or the great sized deck looking at the community pond. The front porch is perfect for enjoying a glass of lemonade and overlooking the nicely spaced neighborhood, one of the premier communities in the area. You are only minutes from downtown Lewes, area beaches, shopping and fine dining. This 4 bedroom 2.5 bath home has soaring 9 foot ceilings on all levels. Hickory hardwood floor on the first and second levels ties in the warmth of this home nicely. The Gourmet Kitchen boast new granite counter tops that sparkle in sunlight and a tile backsplash. The Double Ovens and the over-sized eat-in granite island are perfect for family gatherings or entertaining. Lots of cabinets and pantry space. The formal dining room has tasteful wood trim and arching passage ways with a lovely transom window. The family room with a view of the kitchen which has gas fireplace for those special nights. The French door den/office has a great view of the pond and backyard. The home has new carpet throughout and fresh paint. The hardwood stairs and hallways overlook the foyer. Good sized laundry room is located on second level with the bedrooms. The double door master suite boasts nine foot ceilings that flow to the double door master bath with new flooring which is thoughtfully laid out. The other 3 bedrooms all have dual windows to enjoy impressive views. Full Basement is setup with 9 foot ceilings and is already roughed-in with plenty of storage. This wonderful home comes with a seller paid home warranty. The neighborhood has a wonderful private Community Center and outdoor pool only for the community. This home is Country peaceful, though just minutes from the beaches. Put this home on your must see list.
Location
State DE
County Sussex
Area Broadkill Hundred (31003)
Zoning A
Rooms
Other Rooms Living Room, Dining Room, Primary Bedroom, Bedroom 2, Bedroom 3, Bedroom 4, Kitchen, Family Room, Sun/Florida Room, Office, Primary Bathroom
Basement Full
Interior
Interior Features Attic, Breakfast Area, Ceiling Fan(s), Crown Moldings, Family Room Off Kitchen, Formal/Separate Dining Room, Kitchen - Eat-In, Kitchen - Gourmet, Kitchen - Island, Kitchen - Table Space, Primary Bath(s), Pantry, Recessed Lighting, Upgraded Countertops, Wainscotting, Walk-in Closet(s), Wood Floors
Hot Water Natural Gas
Heating Heat Pump - Electric BackUp
Cooling Central A/C
Flooring Carpet, Hardwood
Fireplaces Number 1
Fireplaces Type Gas/Propane
Equipment Cooktop, Dishwasher, Disposal, Dryer - Electric, Dryer - Front Loading, ENERGY STAR Clothes Washer, Energy Efficient Appliances, ENERGY STAR Dishwasher, ENERGY STAR Refrigerator, ENERGY STAR Freezer, Microwave, Oven - Double, Oven - Self Cleaning, Oven - Wall, Oven/Range - Electric, Refrigerator, Washer - Front Loading, Water Heater
Fireplace Y
Appliance Cooktop, Dishwasher, Disposal, Dryer - Electric, Dryer - Front Loading, ENERGY STAR Clothes Washer, Energy Efficient Appliances, ENERGY STAR Dishwasher, ENERGY STAR Refrigerator, ENERGY STAR Freezer, Microwave, Oven - Double, Oven - Self Cleaning, Oven - Wall, Oven/Range - Electric, Refrigerator, Washer - Front Loading, Water Heater
Heat Source Other, Propane - Owned
Laundry Upper Floor
Exterior
Exterior Feature Deck(s), Porch(es)
Parking Features Garage - Side Entry, Garage Door Opener, Inside Access, Oversized
Garage Spaces 10.0
Amenities Available Pool - Outdoor, Recreational Center, Common Grounds
Water Access N
View Pond
Roof Type Architectural Shingle
Accessibility 36\"+ wide Halls
Porch Deck(s), Porch(es)
Attached Garage 2
Total Parking Spaces 10
Garage Y
Building
Story 2
Foundation Concrete Perimeter
Sewer Private Sewer
Water Private/Community Water
Architectural Style Other
Level or Stories 2
Additional Building Above Grade, Below Grade
New Construction N
Schools
School District Indian River
Others
HOA Fee Include Pool(s),Recreation Facility,Trash,Snow Removal,Common Area Maintenance
Senior Community No
Tax ID 235-30.00-409.00
Ownership Fee Simple
SqFt Source Assessor
Acceptable Financing Cash, Conventional, FHA, USDA, VA
Listing Terms Cash, Conventional, FHA, USDA, VA
Financing Cash,Conventional,FHA,USDA,VA
Special Listing Condition Standard
Read Less
Want to know what your home might be worth? Contact us for a FREE valuation!

Our team is ready to help you sell your home for the highest possible price ASAP

Bought with Shalini Sawhney • Burns & Ellis Realtors
