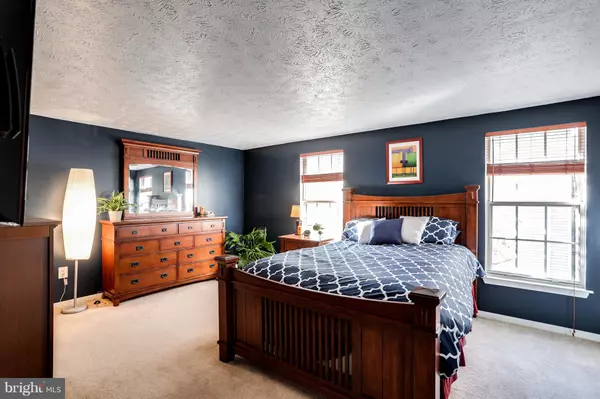$239,900
$239,900
For more information regarding the value of a property, please contact us for a free consultation.
5731 ROWANBERRY DR #404 Elkridge, MD 21075
3 Beds
2 Baths
1,360 SqFt
Key Details
Sold Price $239,900
Property Type Condo
Sub Type Condo/Co-op
Listing Status Sold
Purchase Type For Sale
Square Footage 1,360 sqft
Price per Sqft $176
Subdivision Rockburn Commons
MLS Listing ID MDHW119316
Sold Date 02/22/19
Style Colonial
Bedrooms 3
Full Baths 1
Half Baths 1
Condo Fees $240/mo
HOA Y/N N
Abv Grd Liv Area 1,360
Originating Board BRIGHT
Year Built 1989
Annual Tax Amount $3,166
Tax Year 2018
Lot Size 0.282 Acres
Acres 0.28
Property Description
Spacious, end of group townhome provides lots of natural light and is in move-in condition! Open main floor features large eat-in kitchen with new stainless steel appliances (2018) and separate dining room. Sunken living room w/ new carpet and wood shutters leads to great, private deck. Upstairs features a spacious master bedroom with lots of closet space including a walk-in closet. Two additional bedrooms and full bath with corian countertops. Large lower level w/ plenty of storage and shelving. Recent updates include brand new stainless steel appliances and HVAC (2018) and newer roof. Condo includes exterior maintenance, snow removal and water/sewer. Convenient location to 95, 100, major routes & shopping.
Location
State MD
County Howard
Zoning RA15
Rooms
Other Rooms Living Room, Dining Room, Primary Bedroom, Kitchen, Storage Room, Bathroom 2, Bathroom 3
Basement Full, Space For Rooms, Unfinished
Interior
Heating Heat Pump(s)
Cooling Central A/C
Heat Source Electric
Exterior
Amenities Available Common Grounds
Water Access N
Accessibility None
Garage N
Building
Story 3+
Sewer Community Septic Tank, Private Septic Tank
Water Public
Architectural Style Colonial
Level or Stories 3+
Additional Building Above Grade, Below Grade
New Construction N
Schools
School District Howard County Public School System
Others
HOA Fee Include Water,Snow Removal,Ext Bldg Maint,Lawn Maintenance
Senior Community No
Tax ID 1401224867
Ownership Condominium
Special Listing Condition Standard
Read Less
Want to know what your home might be worth? Contact us for a FREE valuation!

Our team is ready to help you sell your home for the highest possible price ASAP

Bought with Karen A Burkett • RE/MAX Executive





