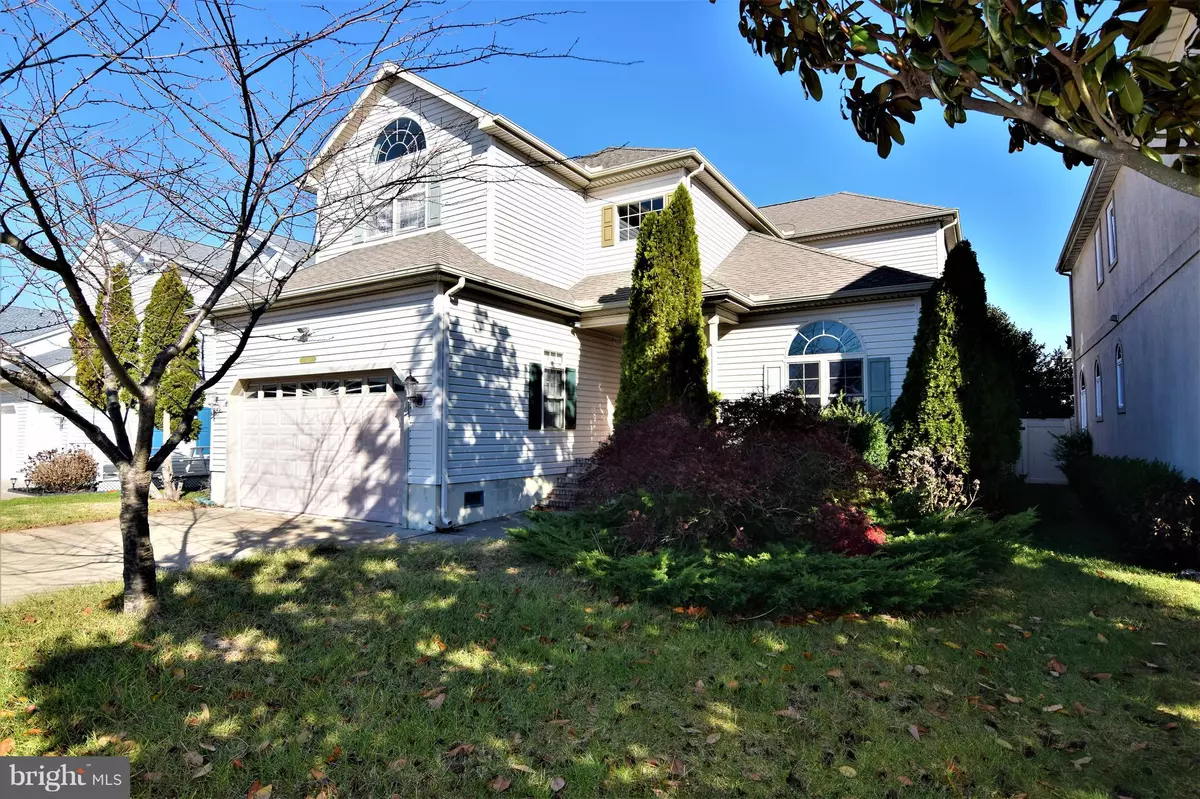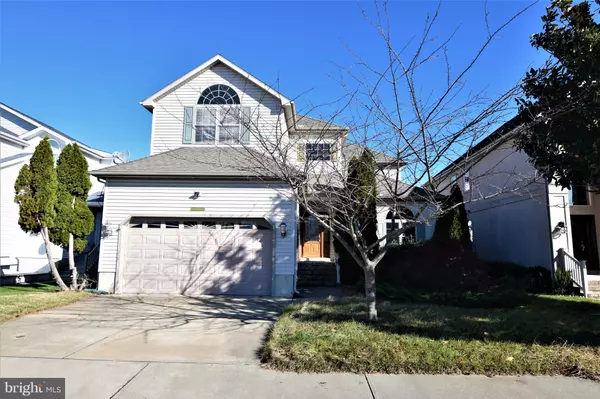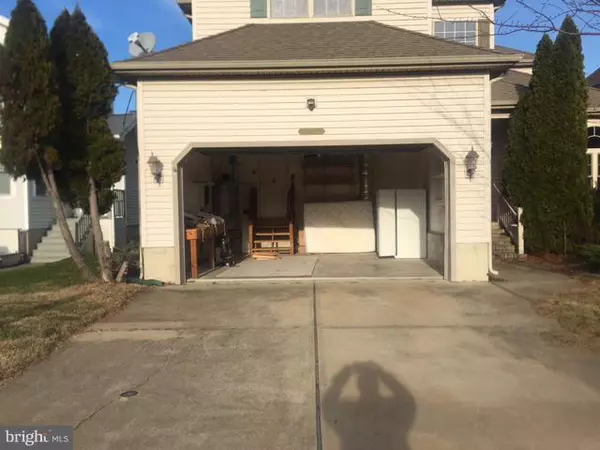$390,000
$415,000
6.0%For more information regarding the value of a property, please contact us for a free consultation.
714 S SURF RD Ocean City, MD 21842
4 Beds
4 Baths
2,917 SqFt
Key Details
Sold Price $390,000
Property Type Single Family Home
Sub Type Detached
Listing Status Sold
Purchase Type For Sale
Square Footage 2,917 sqft
Price per Sqft $133
Subdivision Caine Woods
MLS Listing ID 1001922466
Sold Date 03/15/19
Style Contemporary
Bedrooms 4
Full Baths 3
Half Baths 1
HOA Y/N N
Abv Grd Liv Area 2,917
Originating Board BRIGHT
Year Built 2001
Annual Tax Amount $6,067
Tax Year 2019
Lot Size 4,500 Sqft
Acres 0.1
Property Description
Beautiful 4 bedroom 3.5 bath home in Caine Woods north Ocean City. Waterfront less than 100 yards away! This has two huge master suites! One on the 1st level and the other on the second level!! The other two bedrooms are very large and spacious with high ceilings and lots of natural light.Spacious 2 car garage! Entire interior just professionally painted from top to bottom! Almost 3,000 sq ft of living space !Each master has a full private bath with whirlpool tub and separate shower. Huge kitchen with breakfast bar, tons of cabinet and counter space!! Nice large dining area as well right off the kitchen. Huge butlers pantry ! Home also features a spacious living room with a gas fireplace for those cold winter nights! Have your family cookouts in your private fenced backyard and patio!! This is a very spacious home, close to the beach with plenty of room for the whole family! Seller is having all new carpet installed or is offering a $5000 credit to buyer with acceptable offer. Also listing agent is providing a one year home warranty at settlement. Seller motivated! Call Billy today for your private showing!!
Location
State MD
County Worcester
Area Bayside Interior (83)
Zoning R-1
Direction South
Rooms
Other Rooms Dining Room, Primary Bedroom, Family Room, Primary Bathroom
Main Level Bedrooms 1
Interior
Interior Features Attic, Breakfast Area, Ceiling Fan(s), Carpet, Combination Kitchen/Dining, Crown Moldings, Dining Area, Entry Level Bedroom, Family Room Off Kitchen, Kitchen - Eat-In, Primary Bath(s), Pantry, Stall Shower, Walk-in Closet(s), WhirlPool/HotTub, Window Treatments, Wood Floors
Hot Water Electric
Heating Central, Heat Pump - Gas BackUp, Zoned
Cooling Central A/C, Zoned
Flooring Carpet, Ceramic Tile, Hardwood
Fireplaces Number 1
Fireplaces Type Gas/Propane
Equipment Built-In Microwave, Dishwasher, Disposal, Dryer, Exhaust Fan, Icemaker, Indoor Grill, Oven - Double, Oven/Range - Electric, Refrigerator, Washer, Water Heater
Furnishings No
Fireplace Y
Window Features Screens,Double Pane
Appliance Built-In Microwave, Dishwasher, Disposal, Dryer, Exhaust Fan, Icemaker, Indoor Grill, Oven - Double, Oven/Range - Electric, Refrigerator, Washer, Water Heater
Heat Source Electric, Central, Propane - Owned
Laundry Main Floor, Hookup
Exterior
Exterior Feature Patio(s)
Parking Features Garage - Side Entry, Inside Access, Garage - Front Entry
Garage Spaces 4.0
Fence Rear
Utilities Available Cable TV Available, Electric Available, Phone Available
Water Access N
View Other
Roof Type Asphalt,Shingle
Accessibility Level Entry - Main
Porch Patio(s)
Attached Garage 2
Total Parking Spaces 4
Garage Y
Building
Story 2
Foundation Crawl Space, Block, Permanent
Sewer Public Sewer
Water Public
Architectural Style Contemporary
Level or Stories 2
Additional Building Above Grade, Below Grade
Structure Type Cathedral Ceilings
New Construction N
Schools
Elementary Schools Ocean City
Middle Schools Berlin
High Schools Stephen Decatur
School District Worcester County Public Schools
Others
Senior Community No
Tax ID 10-179602
Ownership Fee Simple
SqFt Source Assessor
Acceptable Financing Conventional, Cash
Listing Terms Conventional, Cash
Financing Conventional,Cash
Special Listing Condition Standard
Read Less
Want to know what your home might be worth? Contact us for a FREE valuation!

Our team is ready to help you sell your home for the highest possible price ASAP

Bought with Sharon Y Daugherty • Keller Williams Realty of Delmarva-OC




