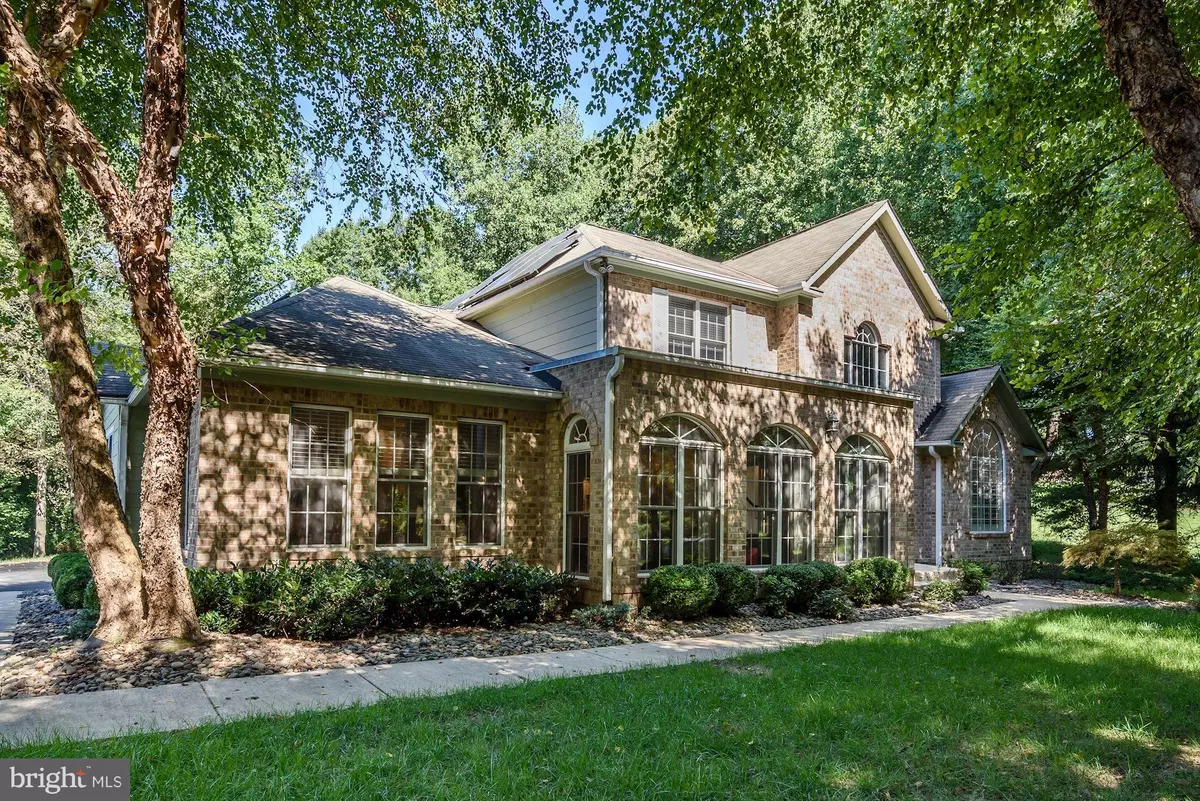$760,000
$799,999
5.0%For more information regarding the value of a property, please contact us for a free consultation.
10830 BRAEBURN RD Columbia, MD 21044
4 Beds
6 Baths
6,910 SqFt
Key Details
Sold Price $760,000
Property Type Single Family Home
Sub Type Detached
Listing Status Sold
Purchase Type For Sale
Square Footage 6,910 sqft
Price per Sqft $109
Subdivision Braeburn
MLS Listing ID 1002336268
Sold Date 03/15/19
Style Manor,Traditional
Bedrooms 4
Full Baths 5
Half Baths 1
HOA Fees $2/ann
HOA Y/N Y
Abv Grd Liv Area 4,910
Originating Board MRIS
Year Built 2002
Annual Tax Amount $8,819
Tax Year 2017
Lot Size 1.000 Acres
Acres 1.0
Property Description
PRICE REDUCED! An acre with 6 thousand square ft. of living with all of the conveinece of living in Columbia without the Columbia assocaiton fees! In the heart of Columbia, this home boasts an ACRE of land w/o the Columbia Association fees! This home is perfect for entertaining with an open concept main floor and basement, with endless room to entertain your friends and family! Walk into a grand 2-story foyer w/ an elegant curved staircase, bright office off the foyer entry, elegant refinished wood floors on the main level, 2 living rooms - one open to the kitchen and main living area and second room is off of the foyer and opens up to the backyard with a wall of windows, sitting are & gourmet kitchen with 4 person bartop island and eat-in kitchen, private fine dining room, butlers pantry off the kitchen, 1st floor master suite, 1st floor laundry, 3 guest rooms upstairs ea. with a full bath. Fully finished basement w/ bar, kitchenette, bonus room with luxury waterproof vynil floor and plenty of space for potential in-home gym. Plenty of finished and unfinished storage area in the basement. Private backyard with patio, shed & gazebo!Treat yourself to a spa get away in your very own home! The master ensuite has high-tech updates including a jetted spa tub with lights and radio, tv, heated floors, and a heated towel rack!
Location
State MD
County Howard
Zoning R20
Rooms
Other Rooms Dining Room, Kitchen, Family Room, Den, Basement, Foyer, Great Room, Laundry, Office, Storage Room, Utility Room, Media Room, Bonus Room
Basement Sump Pump, Fully Finished, Heated, Daylight, Partial, Connecting Stairway, Space For Rooms, Windows, Workshop
Main Level Bedrooms 1
Interior
Interior Features Attic, Breakfast Area, Dining Area, Family Room Off Kitchen, Kitchen - Island, Kitchen - Table Space, Kitchen - Eat-In, Kitchen - Gourmet, Kitchen - Country, Butlers Pantry, Primary Bath(s), Entry Level Bedroom, WhirlPool/HotTub, Wet/Dry Bar, Curved Staircase, Window Treatments, Upgraded Countertops, Crown Moldings, Wood Floors, Floor Plan - Traditional
Hot Water Electric
Heating Central, Heat Pump(s), Forced Air
Cooling Central A/C, Ceiling Fan(s), Heat Pump(s), Programmable Thermostat, Zoned, Attic Fan
Flooring Hardwood, Carpet, Heated, Tile/Brick
Fireplaces Number 1
Fireplaces Type Mantel(s), Equipment, Screen
Equipment Dishwasher, Disposal, Exhaust Fan, Microwave, Oven - Double, Oven - Wall, Oven/Range - Electric, Range Hood, Refrigerator, Six Burner Stove, Washer, Water Heater, Icemaker, Dryer - Front Loading, Cooktop, Water Conditioner - Owned, Freezer, Extra Refrigerator/Freezer
Fireplace Y
Window Features Insulated,Screens
Appliance Dishwasher, Disposal, Exhaust Fan, Microwave, Oven - Double, Oven - Wall, Oven/Range - Electric, Range Hood, Refrigerator, Six Burner Stove, Washer, Water Heater, Icemaker, Dryer - Front Loading, Cooktop, Water Conditioner - Owned, Freezer, Extra Refrigerator/Freezer
Heat Source Central
Laundry Main Floor, Has Laundry, Washer In Unit, Dryer In Unit
Exterior
Exterior Feature Brick, Patio(s)
Parking Features Garage Door Opener, Garage - Side Entry
Garage Spaces 9.0
Community Features Covenants
Utilities Available Cable TV Available, Fiber Optics Available
Water Access N
Roof Type Shingle,Asphalt
Accessibility Doors - Swing In
Porch Brick, Patio(s)
Attached Garage 3
Total Parking Spaces 9
Garage Y
Building
Story 3+
Sewer Septic Exists, On Site Septic
Water Well, Conditioner
Architectural Style Manor, Traditional
Level or Stories 3+
Additional Building Above Grade, Below Grade
Structure Type 2 Story Ceilings,Cathedral Ceilings,Dry Wall,High
New Construction N
Schools
Elementary Schools Clemens Crossing
Middle Schools Wilde Lake
High Schools Atholton
School District Howard County Public School System
Others
Senior Community No
Tax ID 1405359333
Ownership Fee Simple
SqFt Source Estimated
Security Features Electric Alarm,Intercom,Main Entrance Lock,Motion Detectors,Surveillance Sys,Carbon Monoxide Detector(s),Smoke Detector,Security System,Exterior Cameras
Horse Property N
Special Listing Condition Standard
Read Less
Want to know what your home might be worth? Contact us for a FREE valuation!

Our team is ready to help you sell your home for the highest possible price ASAP

Bought with Sayed Ali Haghgoo • EXP Realty, LLC





