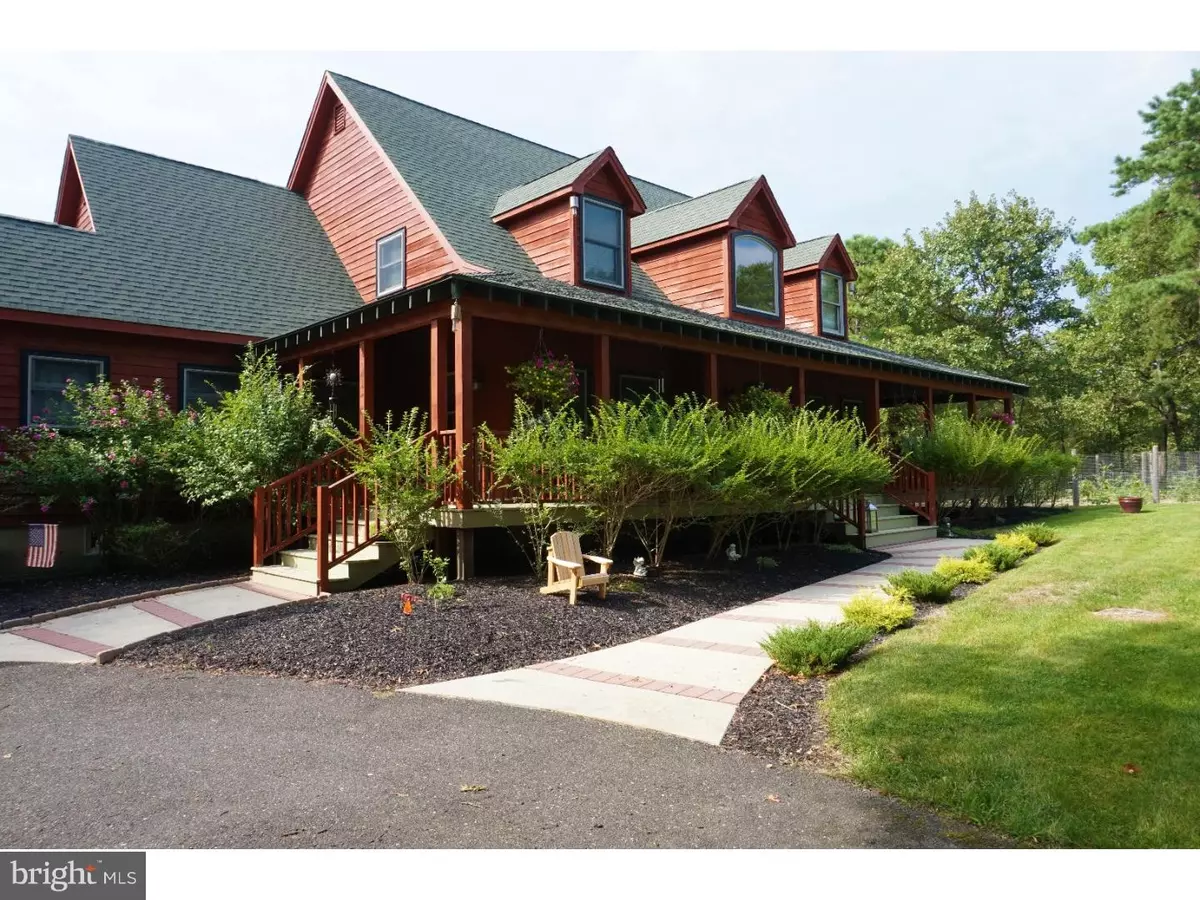$443,500
$460,000
3.6%For more information regarding the value of a property, please contact us for a free consultation.
345 N MANNHEIM AVE Egg Harbor City, NJ 08215
3 Beds
3 Baths
3,014 SqFt
Key Details
Sold Price $443,500
Property Type Single Family Home
Sub Type Detached
Listing Status Sold
Purchase Type For Sale
Square Footage 3,014 sqft
Price per Sqft $147
Subdivision None Available
MLS Listing ID NJAC100684
Sold Date 03/12/19
Style Cape Cod
Bedrooms 3
Full Baths 3
HOA Y/N N
Abv Grd Liv Area 3,014
Originating Board TREND
Year Built 2006
Annual Tax Amount $13,482
Tax Year 2018
Lot Size 10.000 Acres
Acres 10.0
Lot Dimensions 377X1156
Property Description
Stunning Cape custom built just 12 years ago. Boasts 3 bedrooms and 2.5 baths! But boy is there room to grow in this house! Enter in off the covered front porch that stretches the length of the house. There is a formal living room with a beautiful wood burning fireplace. The open floor plan allows for entertaining guests while you prepare meals in the custom kitchen with granite counters and stainless steel appliances! Wood floors adorn the whole first floor. The master bedroom is on the main level and is oversized with a huge walk in closet and full bath. There is a large recreation room, formal dining, a half bath and an extra large laundry room that completes the first floor. The garage is oversized and the best part is that you can finish the loft above it for whatever you desire (in law suite, office suite,etc) Also upstairs is 2 very sizable bedrooms with a full bath to accommodate both. Off each bedroom up here lies 2 super oversized unfinished rooms that you can finish into more bedrooms, playrooms, walk in closet, again you choose! The possibilities are endless! The views, oh the views! The backyard is fenced in with commercial grade fencing so your fur loved ones don't get out! There is a custom deck off the kitchen and living area which leads to your above ground pool. You can sit out here and just take in the quiet and the views! The basement is full and high and dry and just waiting to be finished! Professionally landscaped property, circular driveway, irrigation systems front and back. Nestled on a 10 Acre Lot with 50 Acres of (2) separate parcels included!!!!
Location
State NJ
County Atlantic
Area Galloway Twp (20111)
Zoning FA20
Rooms
Other Rooms Living Room, Dining Room, Primary Bedroom, Bedroom 2, Kitchen, Family Room, Bedroom 1, Laundry, Other
Basement Full
Interior
Interior Features Kitchen - Eat-In
Hot Water Propane
Heating Forced Air
Cooling Central A/C
Fireplaces Number 1
Fireplace Y
Heat Source Propane - Owned
Laundry Main Floor
Exterior
Parking Features Garage - Side Entry
Garage Spaces 6.0
Pool Above Ground
Water Access N
Accessibility None
Attached Garage 3
Total Parking Spaces 6
Garage Y
Building
Story 1.5
Sewer On Site Septic
Water Well
Architectural Style Cape Cod
Level or Stories 1.5
Additional Building Above Grade
New Construction N
Schools
School District Galloway Township Public Schools
Others
Senior Community No
Tax ID 11-00503-00010 01
Ownership Fee Simple
SqFt Source Estimated
Special Listing Condition Standard
Read Less
Want to know what your home might be worth? Contact us for a FREE valuation!

Our team is ready to help you sell your home for the highest possible price ASAP

Bought with Non Member • Non Subscribing Office




