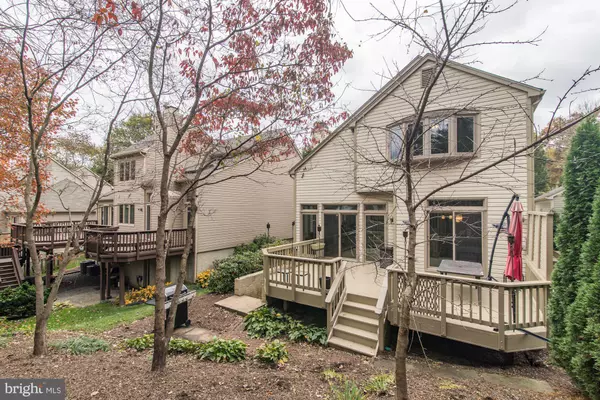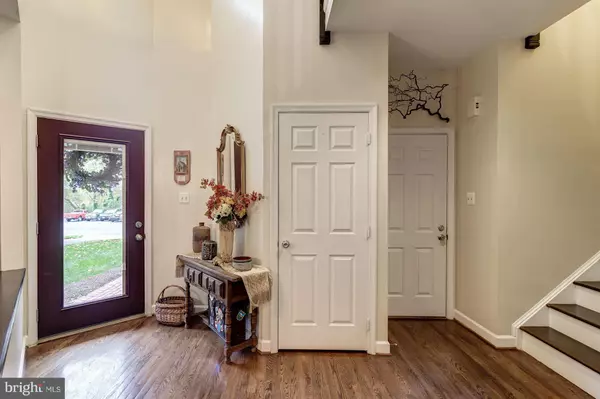$679,500
$679,900
0.1%For more information regarding the value of a property, please contact us for a free consultation.
6150 HATCHES CT Burke, VA 22015
3 Beds
4 Baths
3,071 SqFt
Key Details
Sold Price $679,500
Property Type Single Family Home
Sub Type Detached
Listing Status Sold
Purchase Type For Sale
Square Footage 3,071 sqft
Price per Sqft $221
Subdivision Millwood Estates
MLS Listing ID 1009979632
Sold Date 03/11/19
Style Contemporary
Bedrooms 3
Full Baths 3
Half Baths 1
HOA Fees $122/mo
HOA Y/N Y
Abv Grd Liv Area 2,411
Originating Board MRIS
Year Built 1994
Annual Tax Amount $6,966
Tax Year 2017
Lot Size 5,039 Sqft
Acres 0.12
Property Description
Open this Sunday from 1-4! UNIQUE CONTEMPORARY HOME IS A MUST SEE! Thinking of downsizing on yard work but want to upgrade or retain all the perks of living in a luxurious, well appointed, single family home? This is it! Comes with a 1- year 2-10 Home Warranty for the buyer already paid for by the owner. Spacious 3000+SF modern home with 3 breath-taking finished levels. Generous open floor plan on main level allows for flexible furniture placement. MBR has vaulted ceilings, 2 closets - one a walk-in, and a newly renovated master bath w/dual vanities, separate shower and soaking tub. Luxe updated kitchen with granite counters and island. Fully finished lower level with rec room and office/den with walk-out stairs to deck. CLOSE TO VRE STATION. EASY ACCESS TO THE DC BELTWAY. Convenient neighborhood shopping - food, clothing, gardening supplies, and more! Neighborhood public schools are well rated.
Location
State VA
County Fairfax
Zoning 302
Rooms
Other Rooms Living Room, Dining Room, Primary Bedroom, Bedroom 2, Bedroom 3, Kitchen, Game Room, Foyer, Breakfast Room, Study, Laundry, Storage Room, Utility Room
Basement Connecting Stairway, Rear Entrance, Outside Entrance, Daylight, Partial, Fully Finished, Heated, Improved, Walkout Stairs
Interior
Interior Features Attic, Kitchen - Island, Family Room Off Kitchen, Kitchen - Gourmet, Dining Area, Breakfast Area, Upgraded Countertops, Window Treatments, Primary Bath(s), Wood Floors, Recessed Lighting, Floor Plan - Open
Hot Water Natural Gas
Heating Forced Air
Cooling Ceiling Fan(s), Central A/C
Fireplaces Number 1
Fireplaces Type Gas/Propane, Fireplace - Glass Doors, Mantel(s), Screen
Equipment Cooktop, Dishwasher, Disposal, Dryer, Exhaust Fan, Humidifier, Icemaker, Oven - Double, Oven - Wall, Range Hood, Refrigerator, Washer, Water Heater
Fireplace Y
Window Features Double Pane,Skylights
Appliance Cooktop, Dishwasher, Disposal, Dryer, Exhaust Fan, Humidifier, Icemaker, Oven - Double, Oven - Wall, Range Hood, Refrigerator, Washer, Water Heater
Heat Source Natural Gas
Laundry Upper Floor
Exterior
Exterior Feature Deck(s), Porch(es)
Parking Features Garage Door Opener
Garage Spaces 2.0
Fence Rear
Community Features Alterations/Architectural Changes, Building Restrictions, Fencing, Parking, Pets - Allowed, Restrictions
Utilities Available Fiber Optics Available
Amenities Available Common Grounds
Water Access N
Roof Type Asphalt
Street Surface Black Top
Accessibility None
Porch Deck(s), Porch(es)
Attached Garage 2
Total Parking Spaces 2
Garage Y
Building
Lot Description Backs to Trees, Cul-de-sac, Landscaping, Trees/Wooded
Story 3+
Sewer Public Sewer
Water Public
Architectural Style Contemporary
Level or Stories 3+
Additional Building Above Grade, Below Grade
Structure Type Dry Wall,Vaulted Ceilings,9'+ Ceilings
New Construction N
Schools
Elementary Schools White Oaks
School District Fairfax County Public Schools
Others
HOA Fee Include Common Area Maintenance,Reserve Funds,Trash
Senior Community No
Tax ID 78-4-24- -5
Ownership Fee Simple
SqFt Source Estimated
Security Features Smoke Detector
Special Listing Condition Standard
Read Less
Want to know what your home might be worth? Contact us for a FREE valuation!

Our team is ready to help you sell your home for the highest possible price ASAP

Bought with Richard J DiGiovanna • RE/MAX Allegiance




