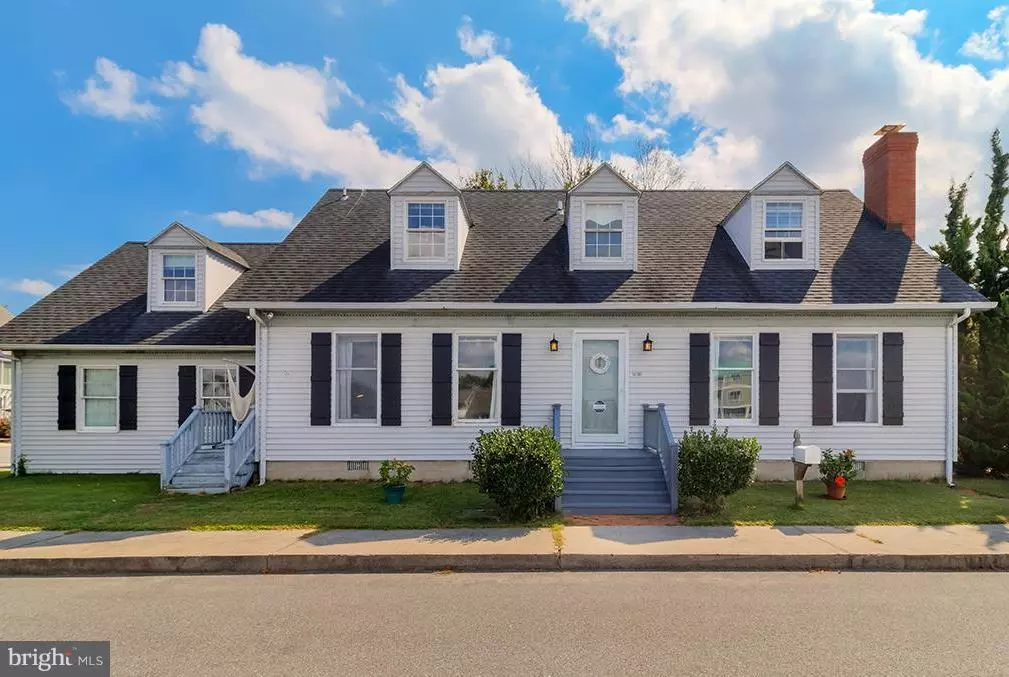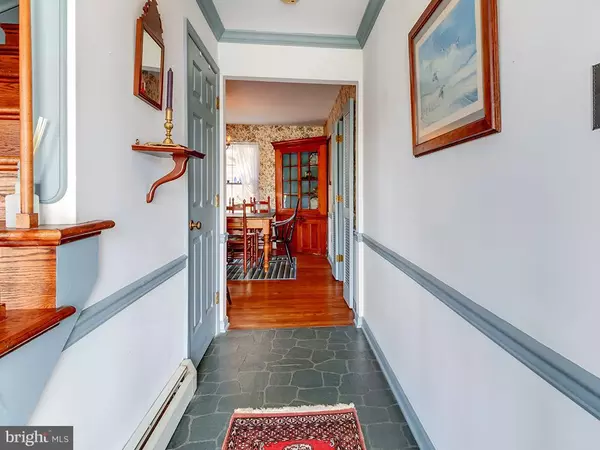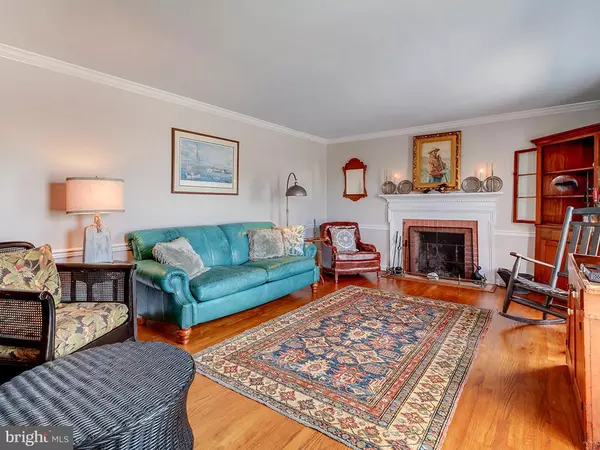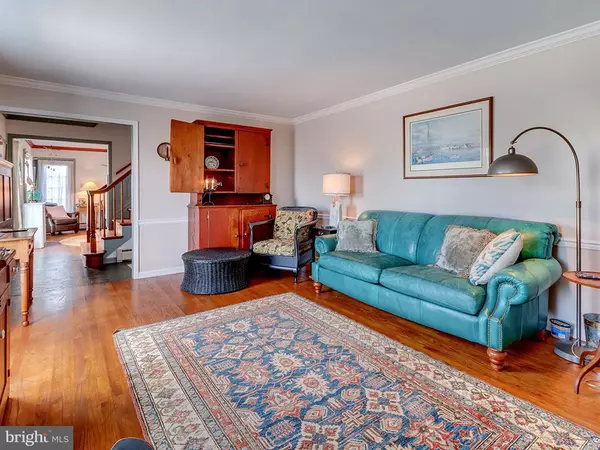$325,000
$359,700
9.6%For more information regarding the value of a property, please contact us for a free consultation.
14100 CAINE STABLE RD Ocean City, MD 21842
3 Beds
2 Baths
2,268 SqFt
Key Details
Sold Price $325,000
Property Type Single Family Home
Sub Type Detached
Listing Status Sold
Purchase Type For Sale
Square Footage 2,268 sqft
Price per Sqft $143
Subdivision Caine Woods
MLS Listing ID 1009569572
Sold Date 03/04/19
Style Cape Cod,Colonial
Bedrooms 3
Full Baths 2
HOA Y/N N
Abv Grd Liv Area 2,268
Originating Board BRIGHT
Year Built 1978
Annual Tax Amount $4,467
Tax Year 2019
Lot Size 4,500 Sqft
Acres 0.1
Property Description
Gracious Williamsburg colonial home on a tranquil water view corner lot in North Ocean City provides 3 beds and 2 full baths. The foyer welcomes you and is flanked by a living room and den. Architectural details abound, such as gleaming hardwood flooring, a brick hearth fireplace with dentil mantelpiece, chair rail and crown molding and six-panel doors throughout. The formal dining room is adjacent to the kitchen, perfect for entertaining. The home has a first floor bedroom and full bath. Ascend to the second level offering two spacious bedrooms, full bath, and a walk-in attic with floored storage space. Large workshop and utility area on the first floor, with a double driveway and an outdoor shower. Plentiful on-street parking. Enjoy watching boats pass by on the Fenwick Ditch waterway and witness stunning sunsets. Ideally located just a short walk to North Surf Park and minutes from local dining, amusements, entertainment and the beach. Please note-docks across the street are not included in this parcel.
Location
State MD
County Worcester
Area Worcester West Of Rt-113
Zoning R-1
Rooms
Other Rooms Living Room, Primary Bedroom, Bedroom 2, Bedroom 3, Kitchen, Family Room, Attic, Primary Bathroom, Full Bath
Main Level Bedrooms 1
Interior
Interior Features Entry Level Bedroom, Crown Moldings, Primary Bath(s)
Hot Water Oil
Heating Hot Water, Baseboard - Hot Water
Cooling Window Unit(s)
Flooring Hardwood, Vinyl
Fireplaces Number 1
Fireplaces Type Brick, Mantel(s)
Equipment Dryer, Oven/Range - Electric, Refrigerator
Fireplace Y
Window Features Screens
Appliance Dryer, Oven/Range - Electric, Refrigerator
Heat Source Oil
Exterior
Garage Spaces 1.0
Water Access Y
View Water, Bay
Accessibility None
Total Parking Spaces 1
Garage N
Building
Lot Description Corner
Story 2
Foundation Concrete Perimeter
Sewer Public Sewer
Water Public
Architectural Style Cape Cod, Colonial
Level or Stories 2
Additional Building Above Grade, Below Grade
New Construction N
Schools
School District Worcester County Public Schools
Others
Senior Community No
Tax ID 10-187508
Ownership Fee Simple
SqFt Source Estimated
Acceptable Financing Cash, Conventional
Listing Terms Cash, Conventional
Financing Cash,Conventional
Special Listing Condition Standard
Read Less
Want to know what your home might be worth? Contact us for a FREE valuation!

Our team is ready to help you sell your home for the highest possible price ASAP

Bought with Kevin O Conley • Long & Foster Real Estate, Inc.




