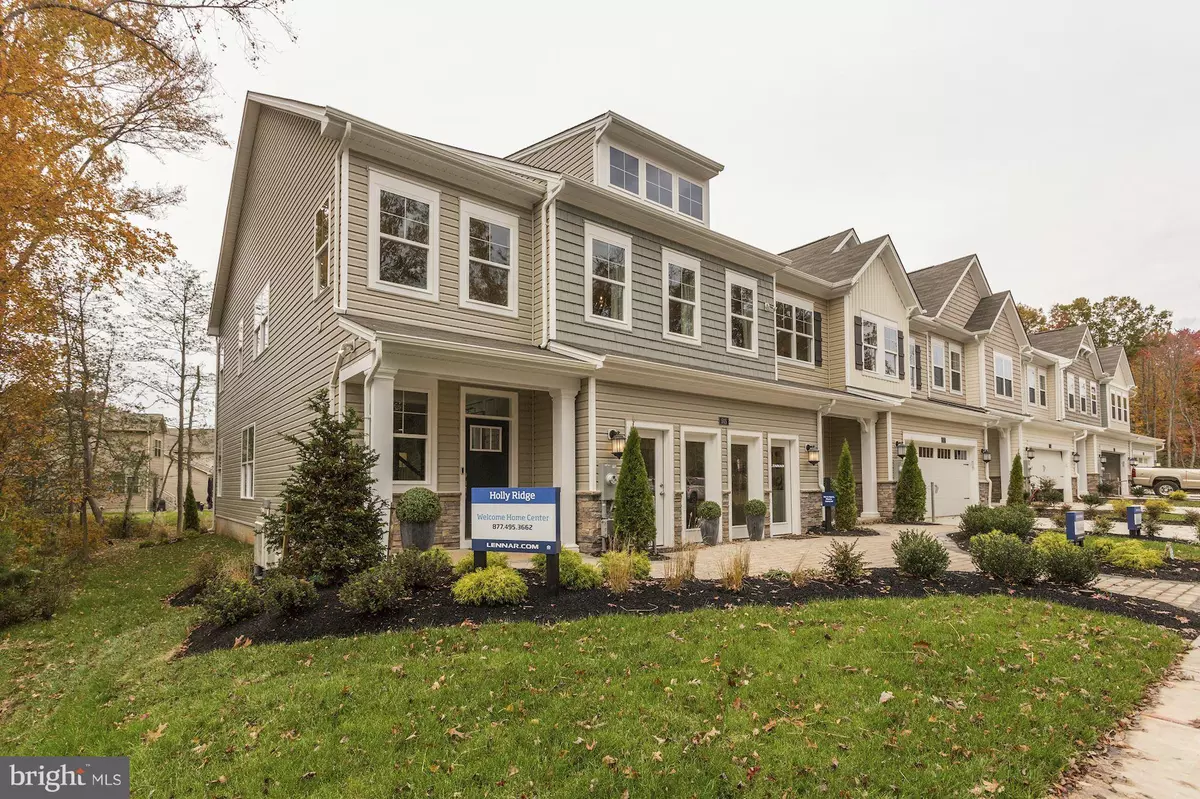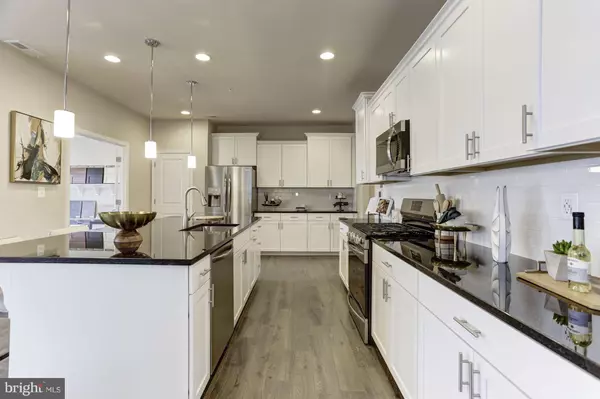$460,000
$464,990
1.1%For more information regarding the value of a property, please contact us for a free consultation.
7718 WOODVALE DR Glen Burnie, MD 21060
3 Beds
4 Baths
3,165 SqFt
Key Details
Sold Price $460,000
Property Type Townhouse
Sub Type End of Row/Townhouse
Listing Status Sold
Purchase Type For Sale
Square Footage 3,165 sqft
Price per Sqft $145
Subdivision Holly Ridge
MLS Listing ID 1001579922
Sold Date 02/28/19
Style Craftsman
Bedrooms 3
Full Baths 3
Half Baths 1
HOA Fees $86/mo
HOA Y/N Y
Abv Grd Liv Area 2,500
Originating Board MRIS
Year Built 2018
Annual Tax Amount $579
Tax Year 2017
Lot Size 2,960 Sqft
Acres 0.07
Property Description
This beautiful end-unit homesite backs to woods and is available for a February move-in. The unit boasts 3,165sq.ft. of finished space including the basement rec room and full bath. Basement is partially unfinished with room for fourth bedroom or lots of storage. Upstairs is comprised of 3 bedrooms and there are a total of 3 full baths, and one powder room in the home. The secondary bedrooms are generously sized and share a hall bath which includes a granite-topped double vanity, 24x12 tile in shower-tub combo with listello accent. Laundry is bedroom level and includes a utility sink. Owner's suite boasts two walk-in closets, a sitting area, and the master bath has a separate soaking tub and 5 foot wide shower, as well as a granite-topped double vanity, and water closet. The first floor is an open concept family room-dining-kitchen, with an oversized , counter-height, granite island that will seat up to 6. French doors lead to an office or den/ flex space. Stainless steel Frigidaire appliances include a gas range, french-door refrigerator, built-in microwave, and quiet dishwasher. 5" wide-plank hardwoods span the foyer, kitchen, family room, dining area, and powder room. Both floors have 9' ceilings! All homes include the Connected Home features of the Echo Show, Echo, Sonos Play wireless speaker, 2 Honeywell wi-fi thermostats, and the Ring Doorbell. Serene neighborhood close to shopping, Meade & major commuter routes.
Location
State MD
County Anne Arundel
Zoning R5
Rooms
Basement Connecting Stairway, Rear Entrance, Full, Fully Finished, Heated, Improved
Interior
Interior Features Attic, Combination Kitchen/Dining, Combination Kitchen/Living, Kitchen - Island
Hot Water Natural Gas
Heating Central, Forced Air
Cooling Central A/C
Fireplace N
Heat Source Natural Gas
Exterior
Parking Features Garage - Front Entry
Garage Spaces 2.0
Water Access N
Accessibility None
Attached Garage 2
Total Parking Spaces 2
Garage Y
Building
Story 3+
Sewer Public Sewer
Water Public
Architectural Style Craftsman
Level or Stories 3+
Additional Building Above Grade, Below Grade
New Construction Y
Schools
Elementary Schools Marley
Middle Schools Marley
High Schools Glen Burnie
School District Anne Arundel County Public Schools
Others
Senior Community No
Tax ID 020341590241749
Ownership Fee Simple
SqFt Source Estimated
Horse Property N
Special Listing Condition Standard
Read Less
Want to know what your home might be worth? Contact us for a FREE valuation!

Our team is ready to help you sell your home for the highest possible price ASAP

Bought with Dolores Provins • Coldwell Banker Realty




